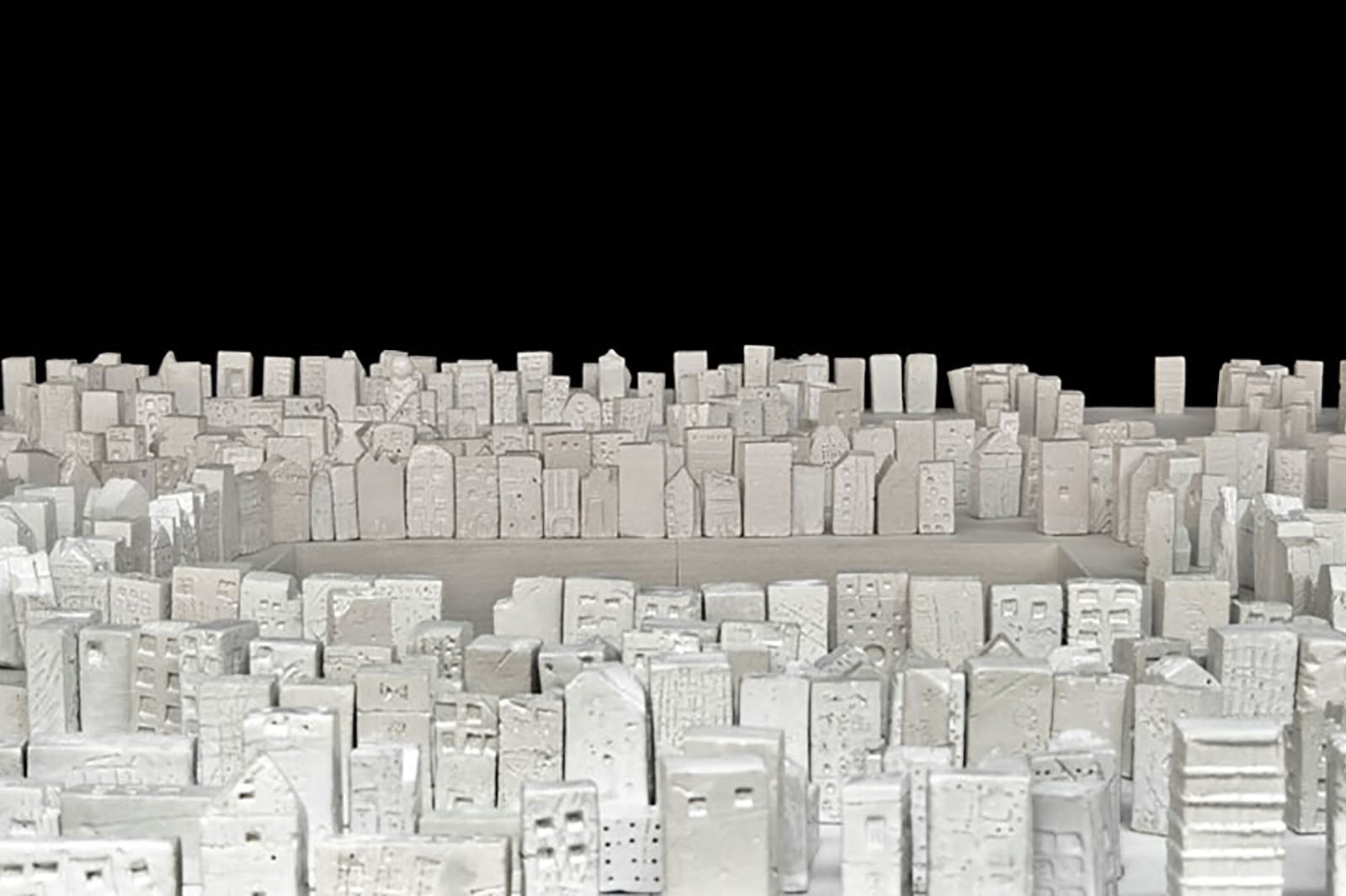DRDH Architects was one of two British studios, along with FAT, invited to design exhibitions for the 2010 Shenzhen and Hong Kong Biennial of Urbanism. The proposal sought to address the individual and collective desires of the city’s inhabitants, engaging their children in issues such as observation and imagination. Ten workshops were organized in local schools in Shenzhen, in which 500 children participated in the construction of 2000 clay houses. The YoYo workshop, a local ceramics school, made repetitive clay blocks based on brick proportions, in three sizes. Using a set of modeling tools manufactured by DRDH, the children were invited to remake buildings they knew or imagine new ones for their city.
After that, the finished houses were coated with a traditional white glaze that reinforced their collective identity, but through the decoration and firing process each house also became more unique and individual as subtle deformations occurred. Each child was photographed with their finished house and, prior to the opening of the exhibition, they were invited to place it on the model of the city. This was defined by a table measuring 6 by 8 meters, incorporating a series of holes that allowed them to reach anywhere on the surface.
