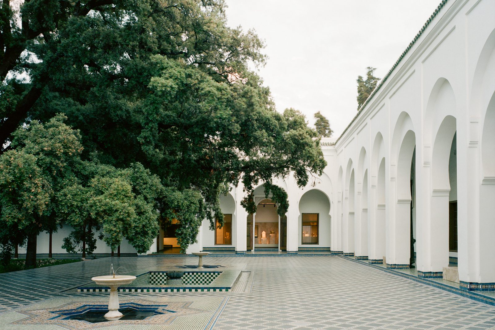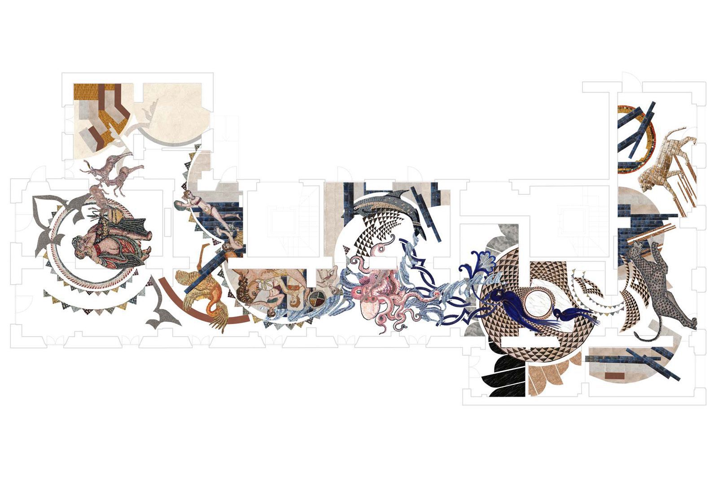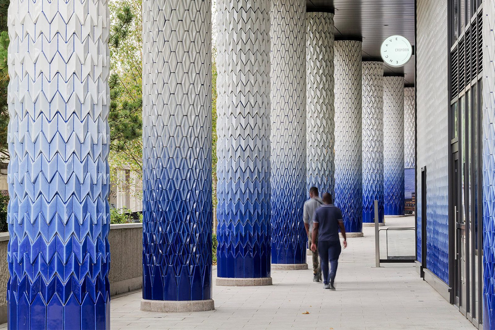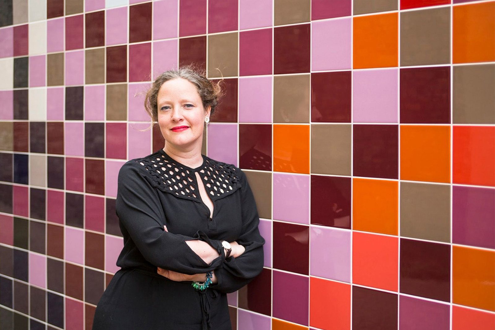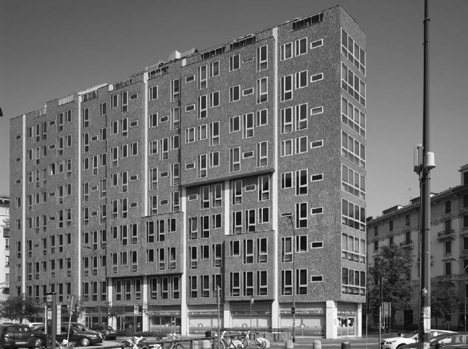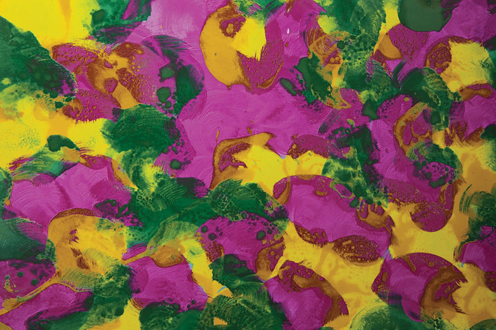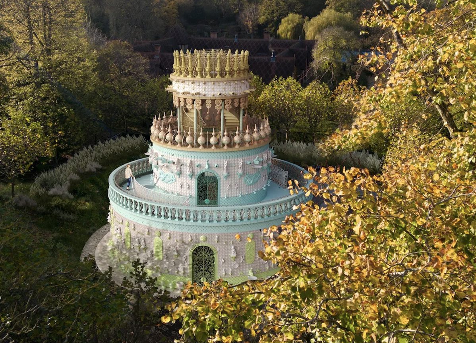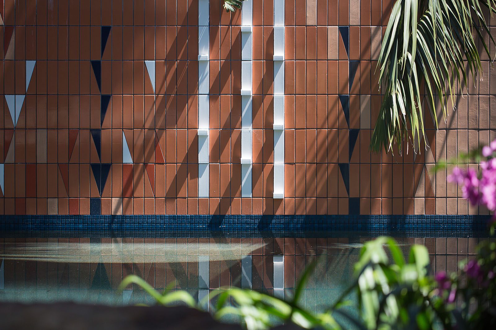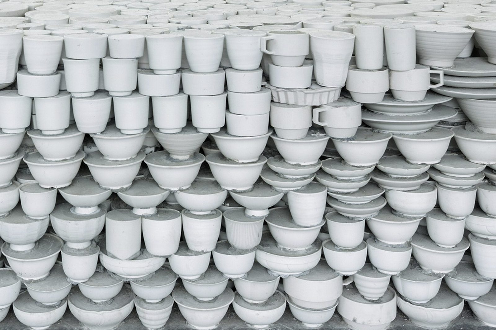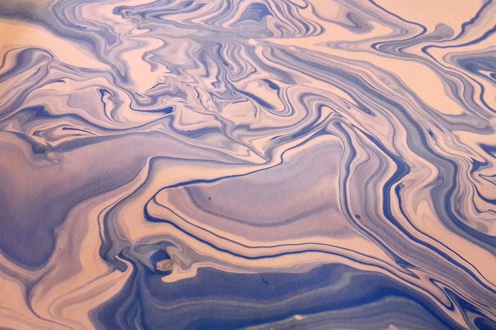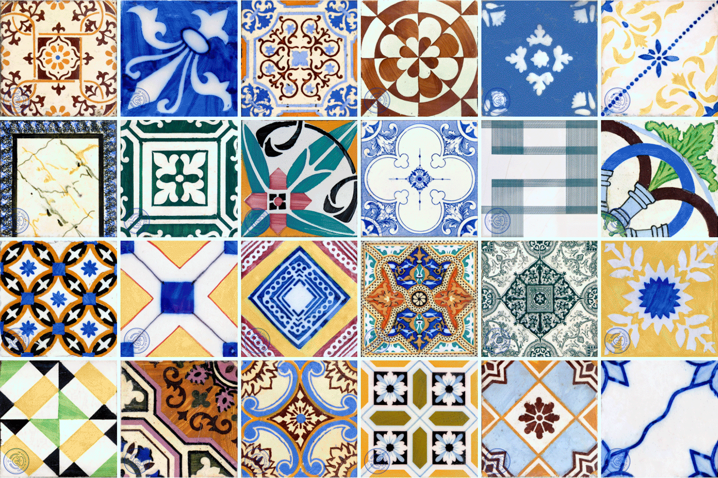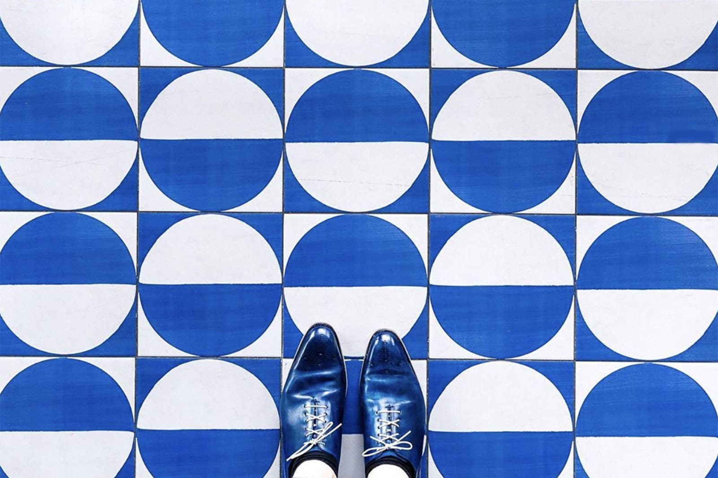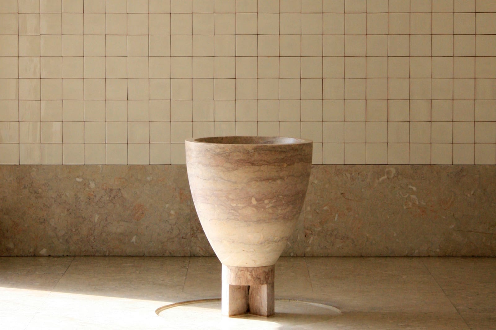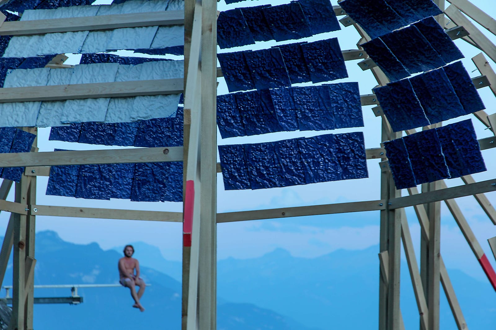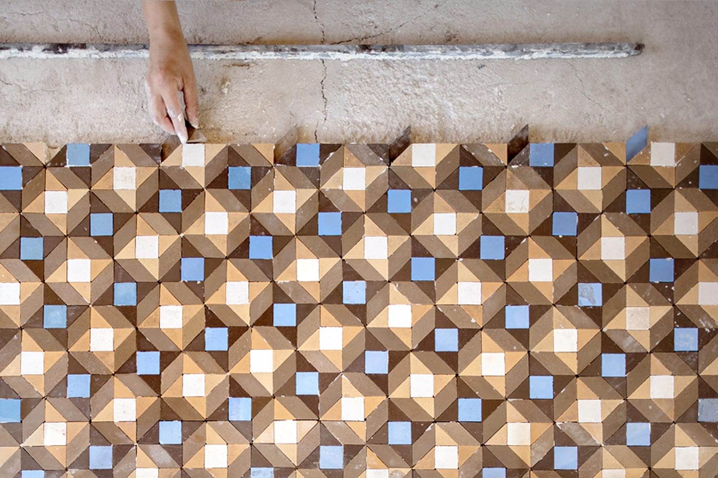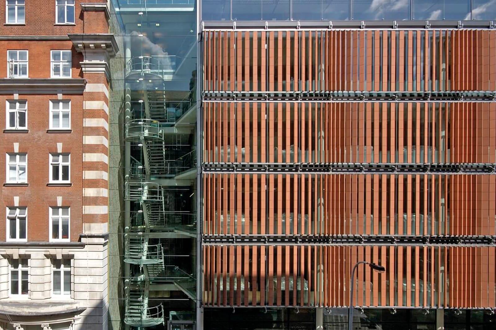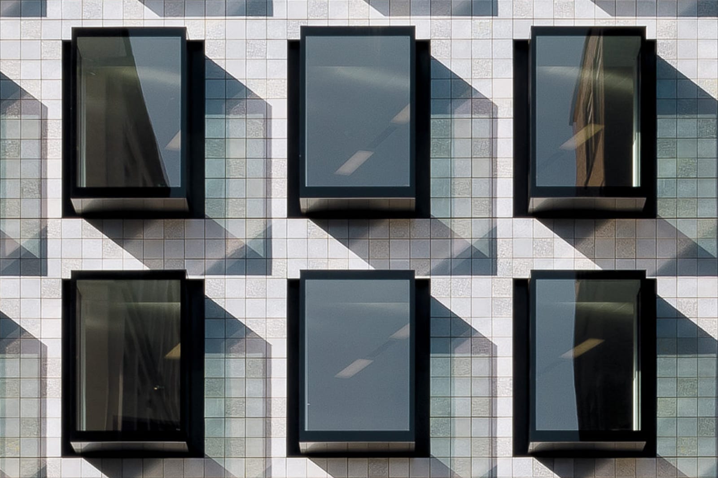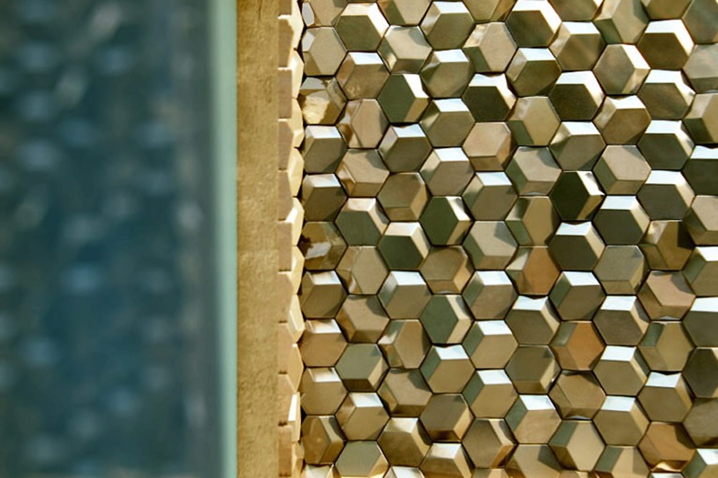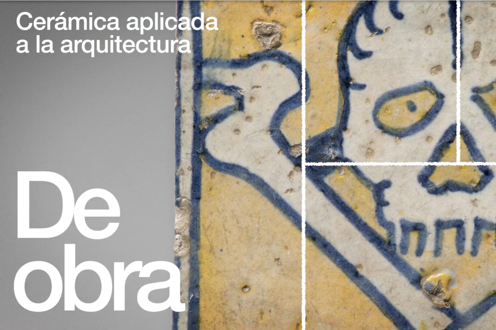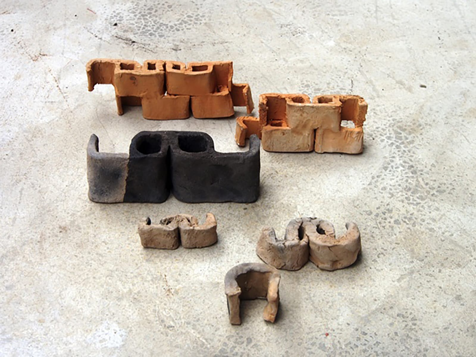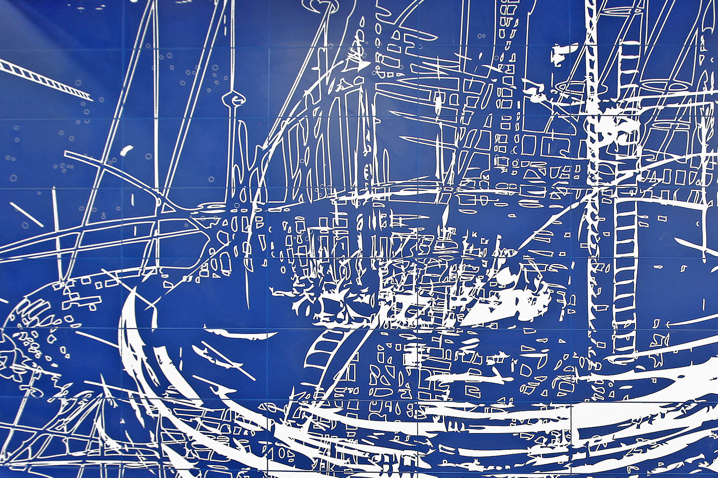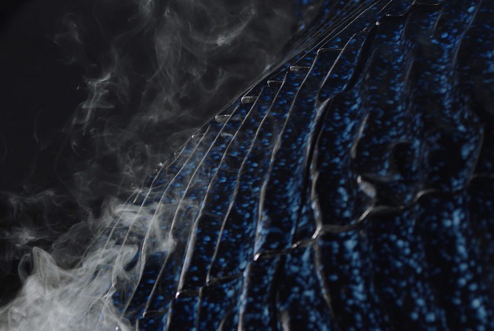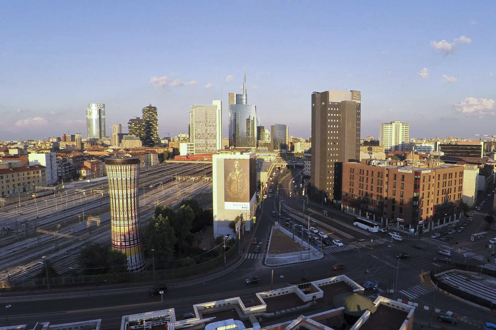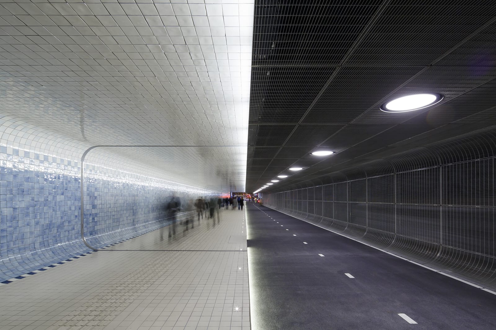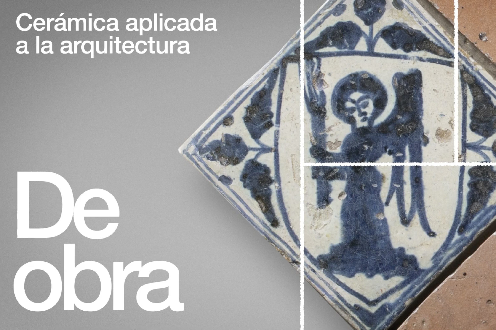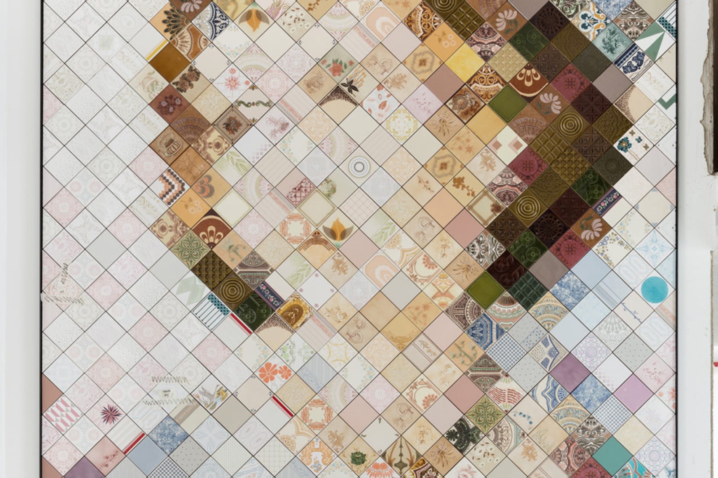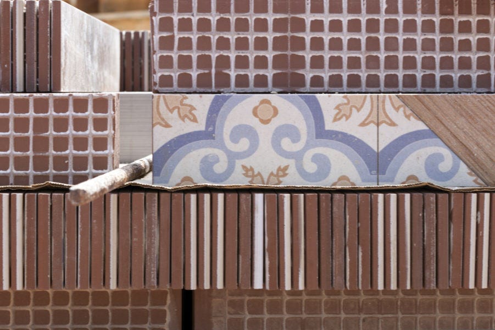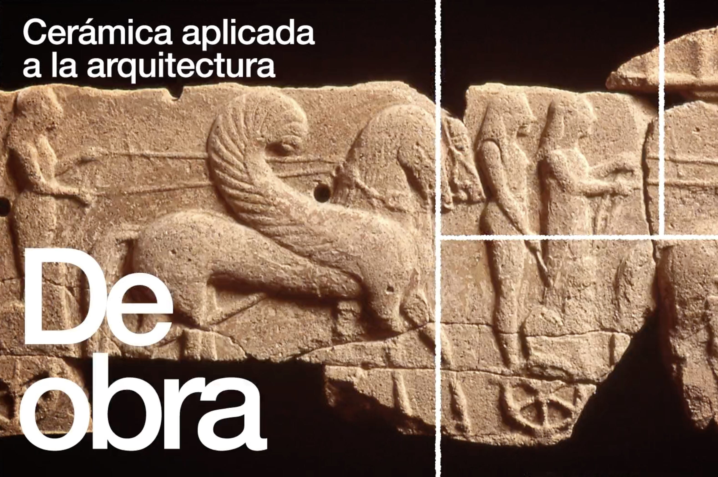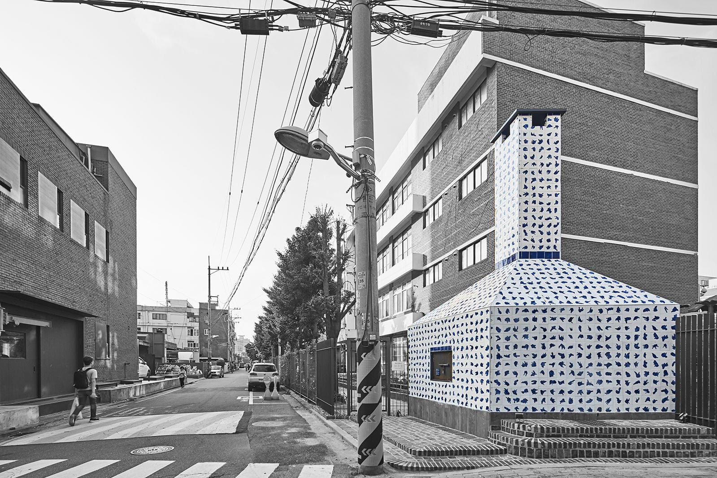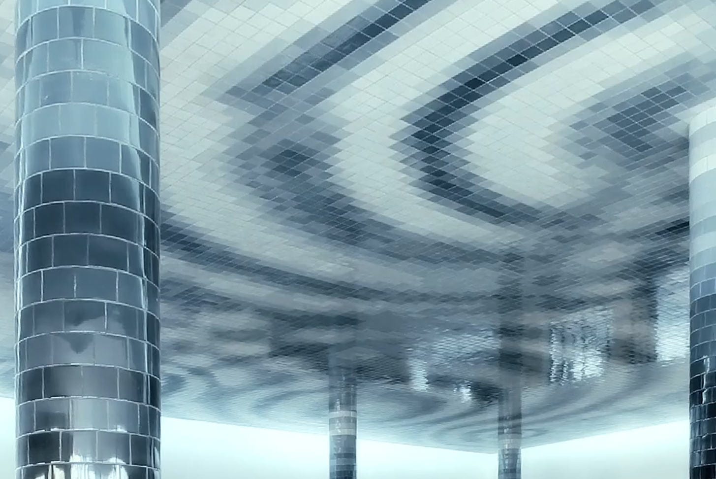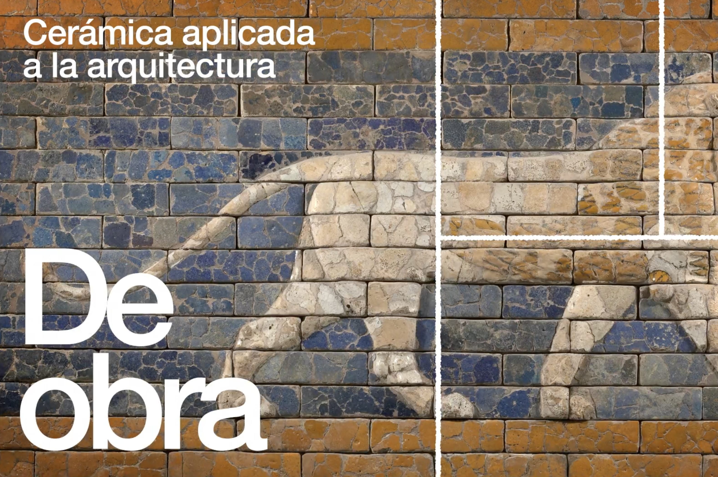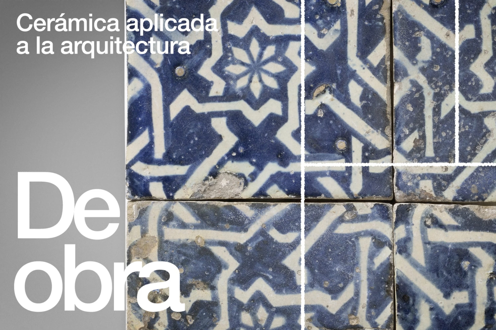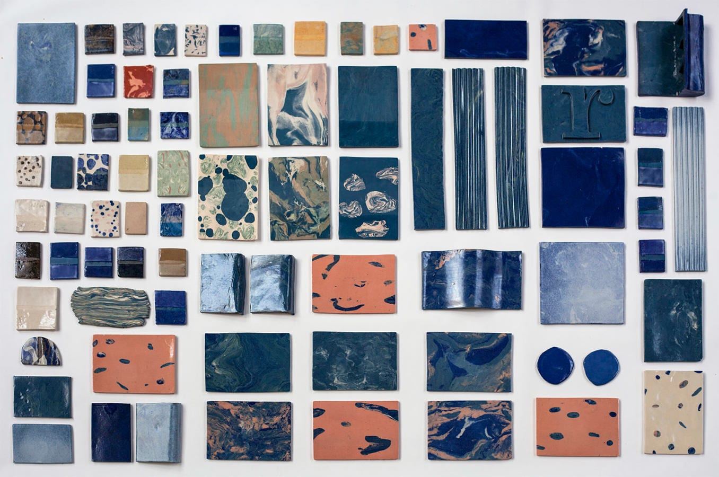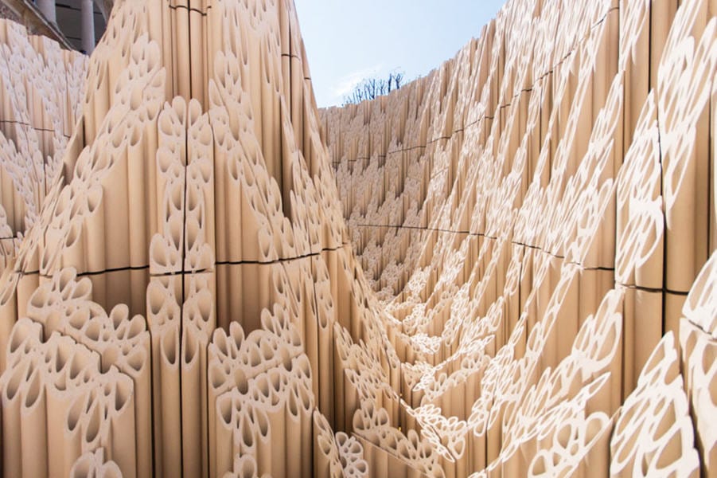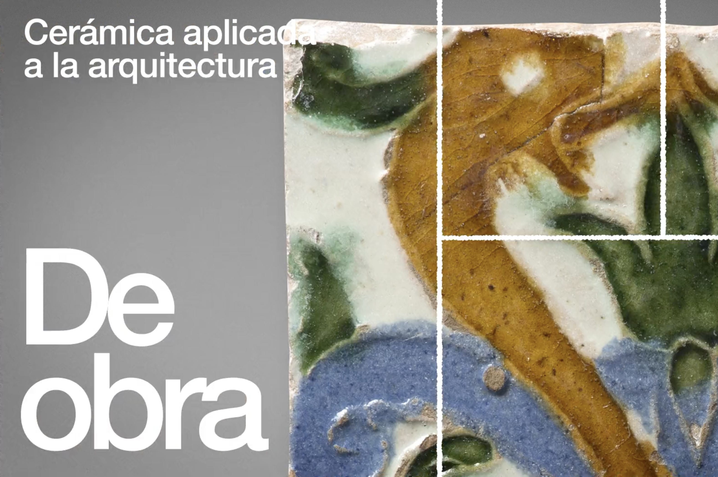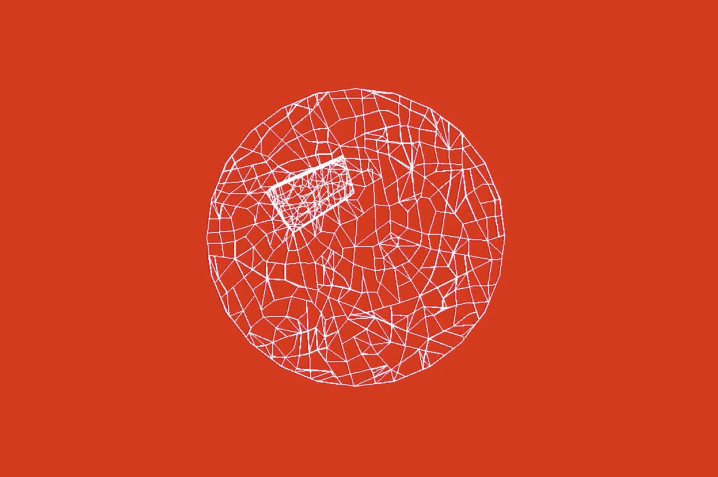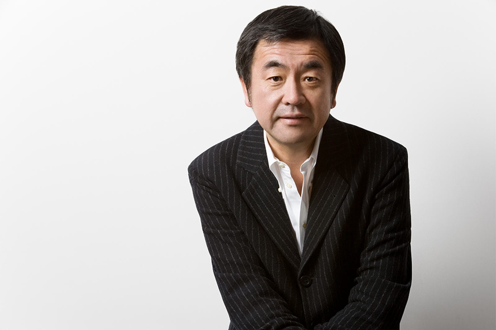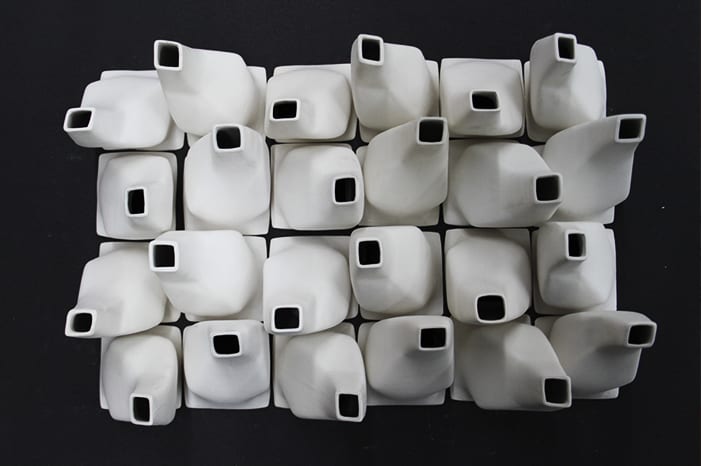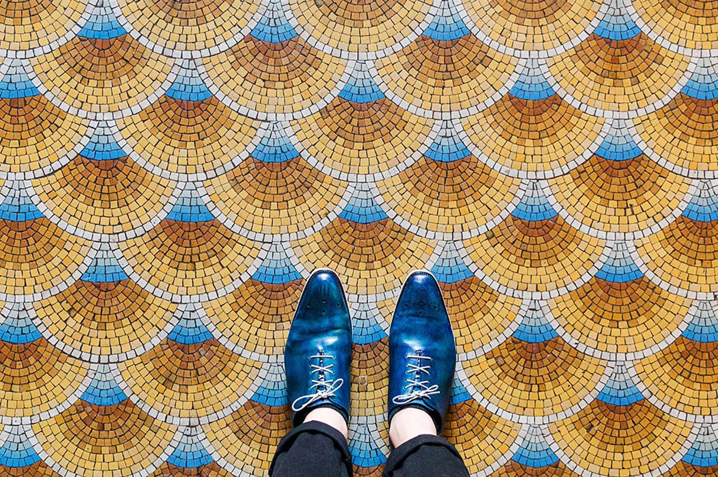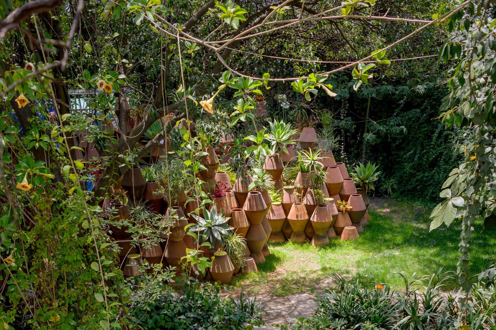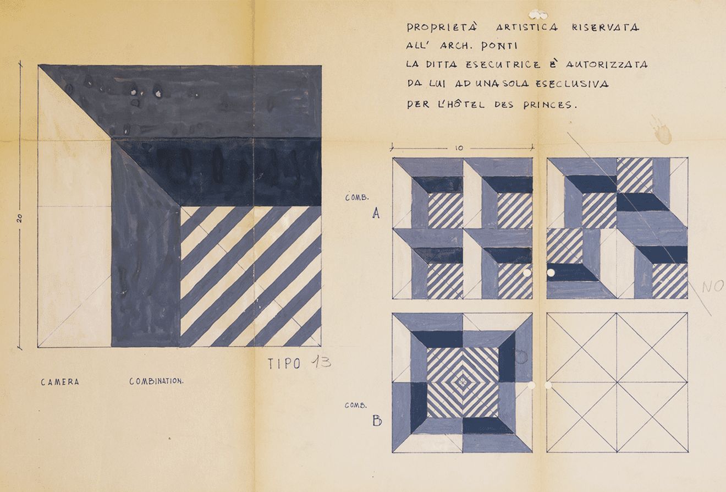The Museum of Islamic Art in Fez, whose museographic intervention was carried out by FRADE Arquitectos, is located in the heart of this historic city, in the medina known as Fes el Bali. Amidst its narrow, labyrinthine streets stands Dar Batha, a palace built in the mid-19th century as the summer residence of Sultan Hassan I. The single-storey building is organised into two wings flanking a central garden, all protected by a solid perimeter wall.
The project, promoted by the Fondation Nationale des Musées, aimed to adapt this old building into a museum where the collections interact with the existing space through a contemporary language. To achieve this, a serene and timeless museography was chosen, based on local construction techniques, such as stucco, combined with state-of-the-art technology that guarantees the preventive conservation of the pieces, as well as their proper display.
The interior of the museum houses a valuable collection of 6,500 archaeological and historical objects. Many of them come from mosques and madrasas in the city, such as the Mosque of the Andalusians and the Mosque of Al-Qarawiyyīn. Among the most notable pieces are architectural fragments from the Idrisi period and the remains of the 9th-century minbar from the Andalusian Mosque. The collection also includes historical Korans, astrolabes, musical instruments, carpets, jewellery and an extensive display of local ceramics in the characteristic blue style of Fez.
