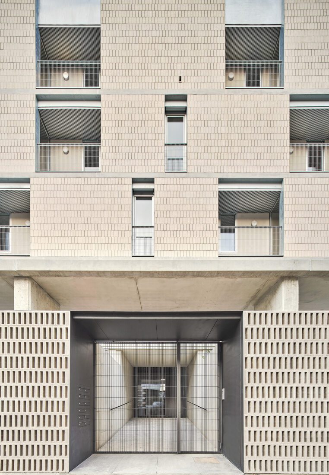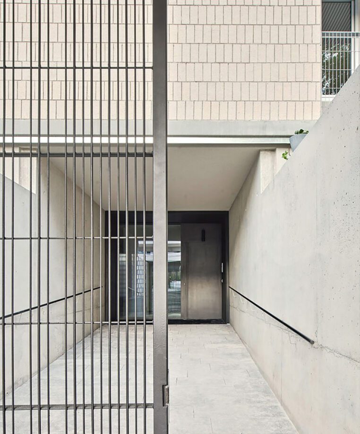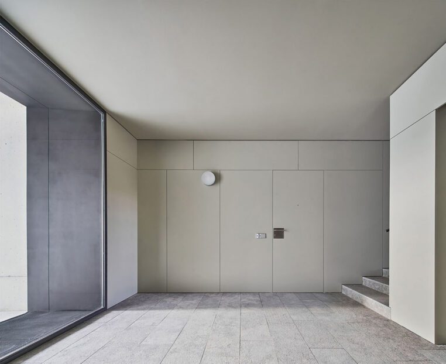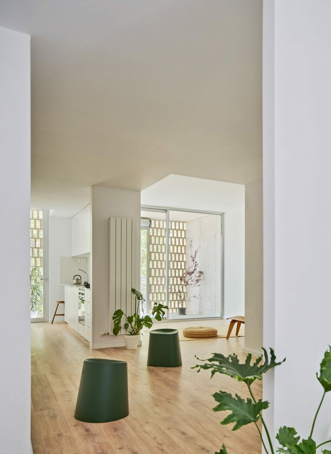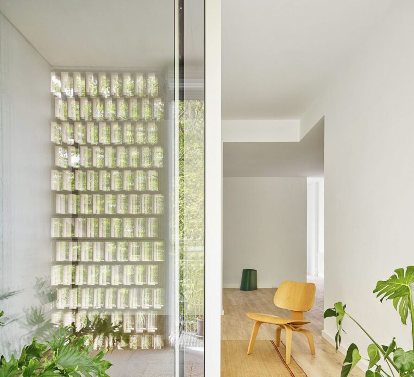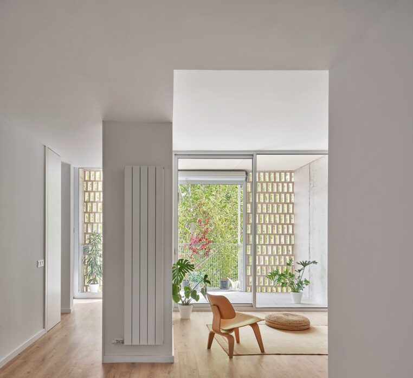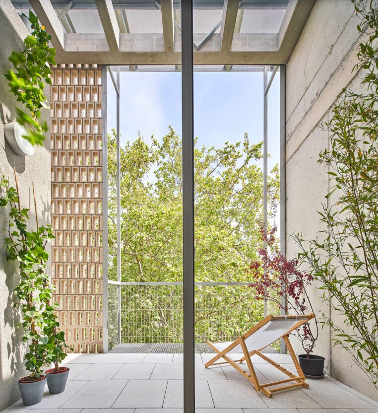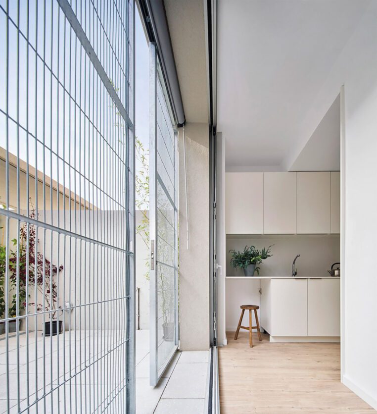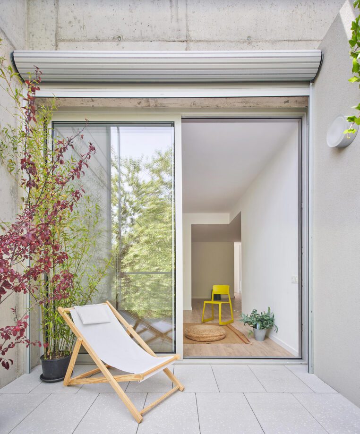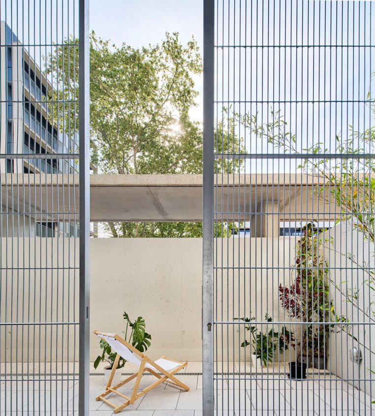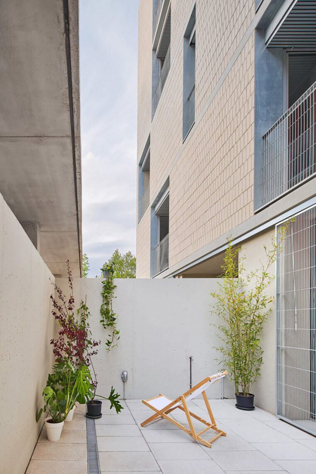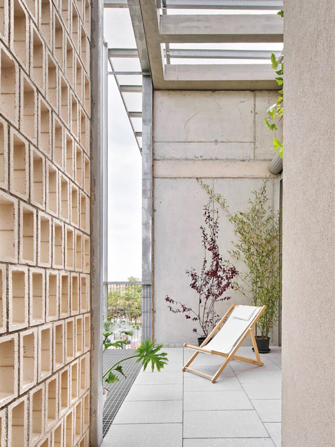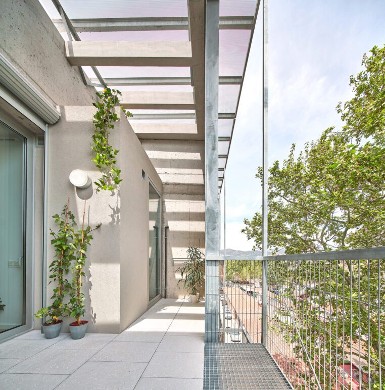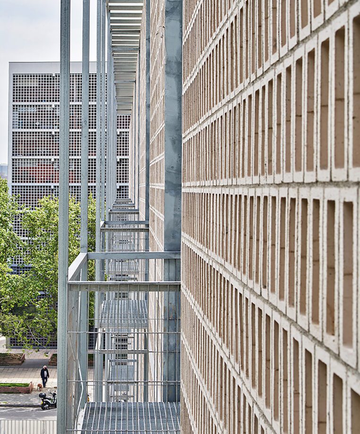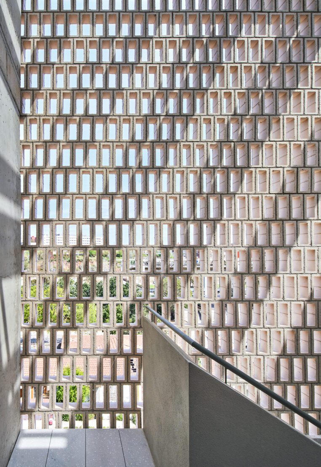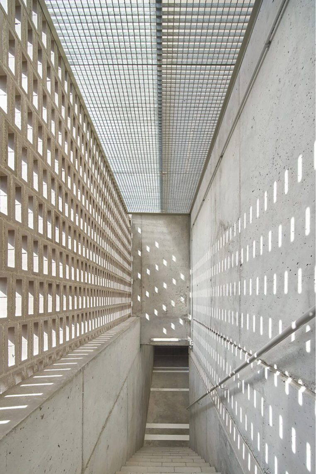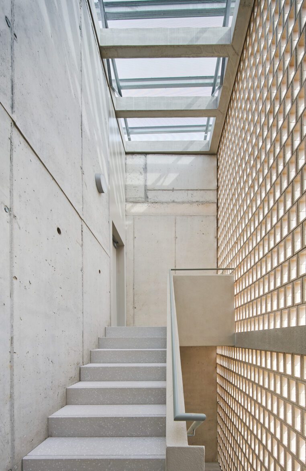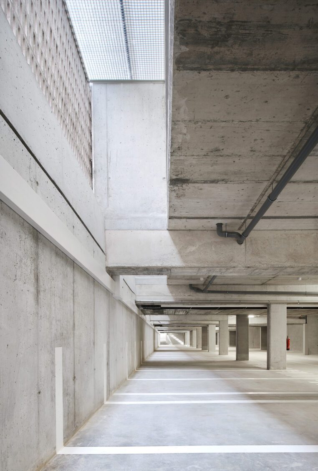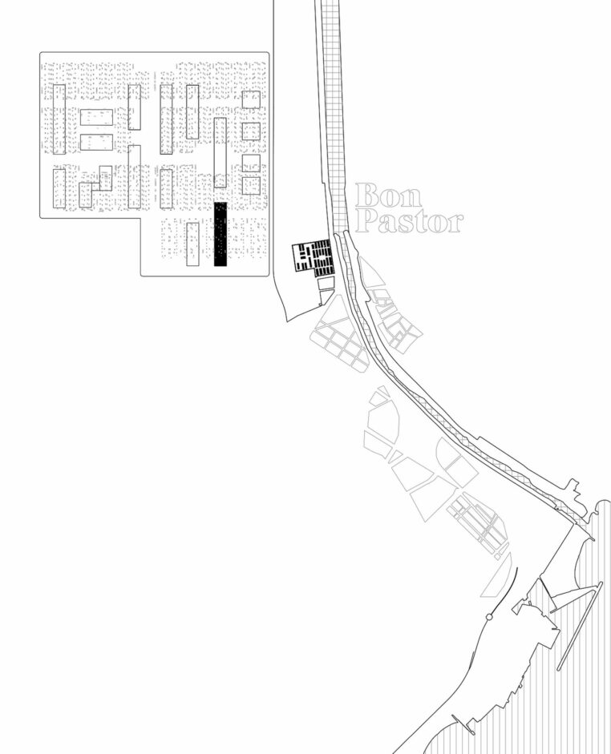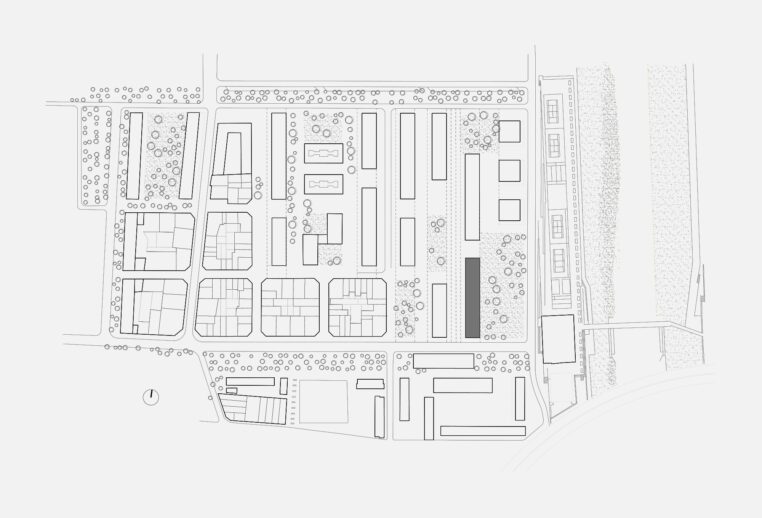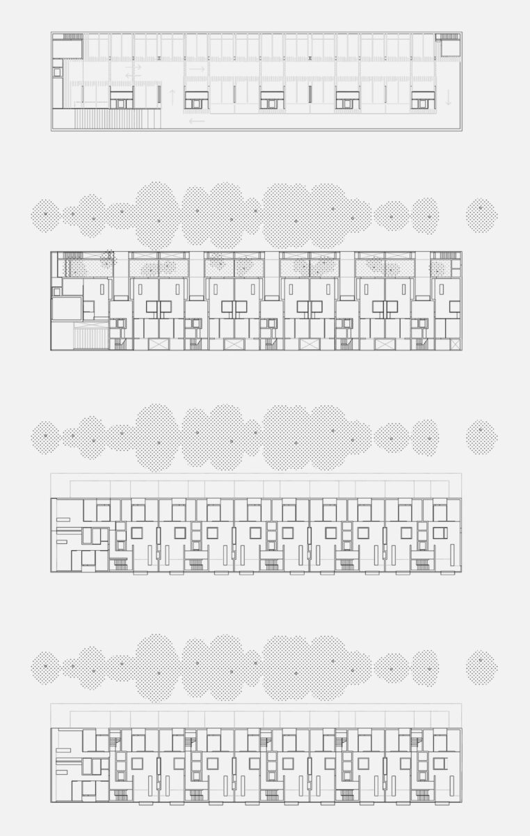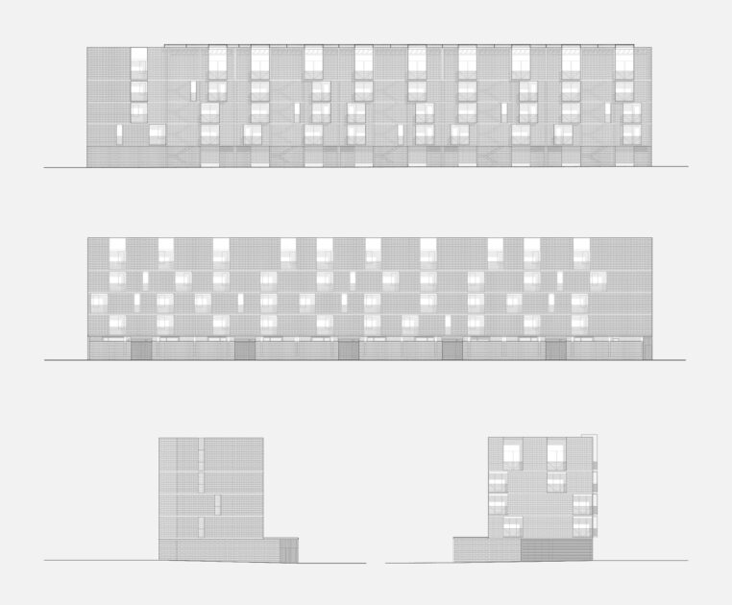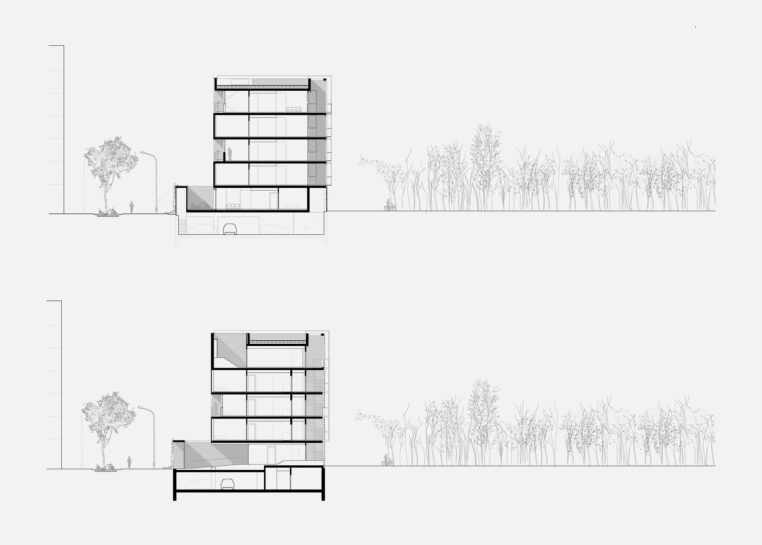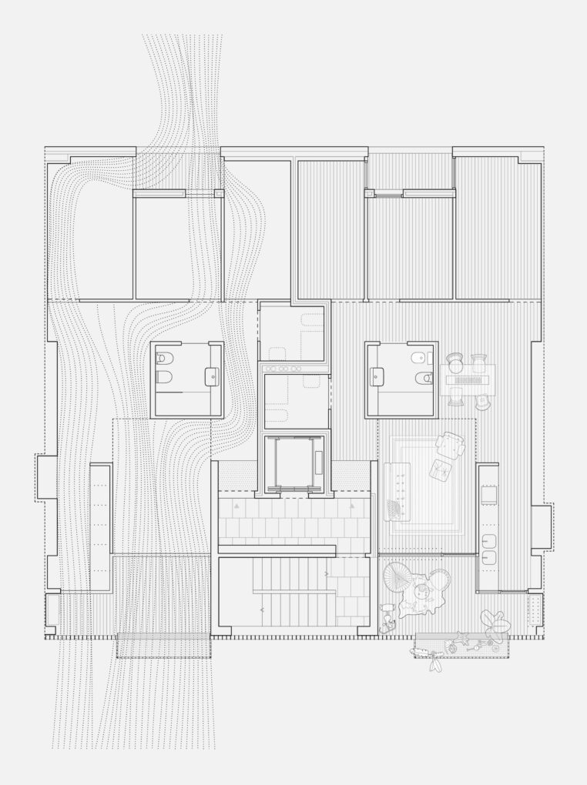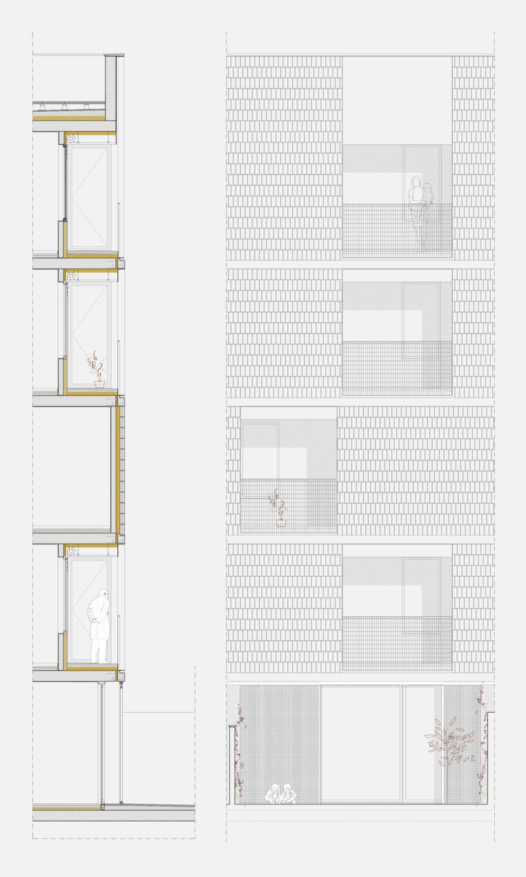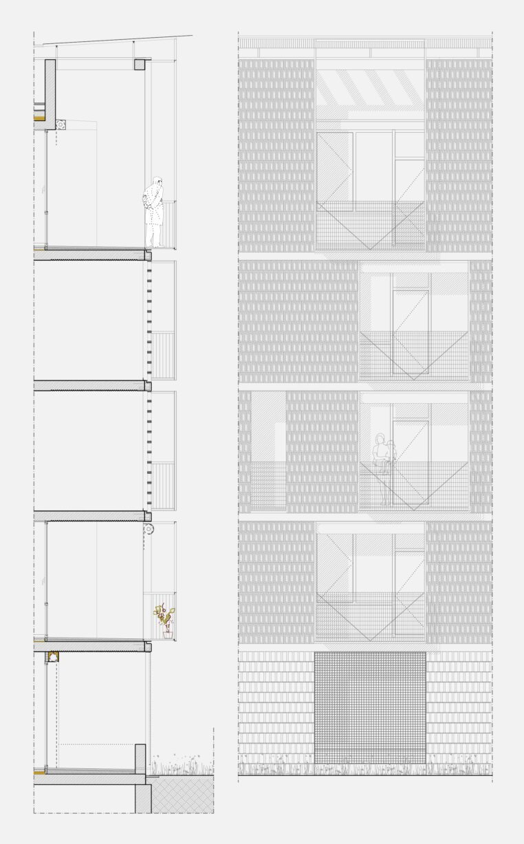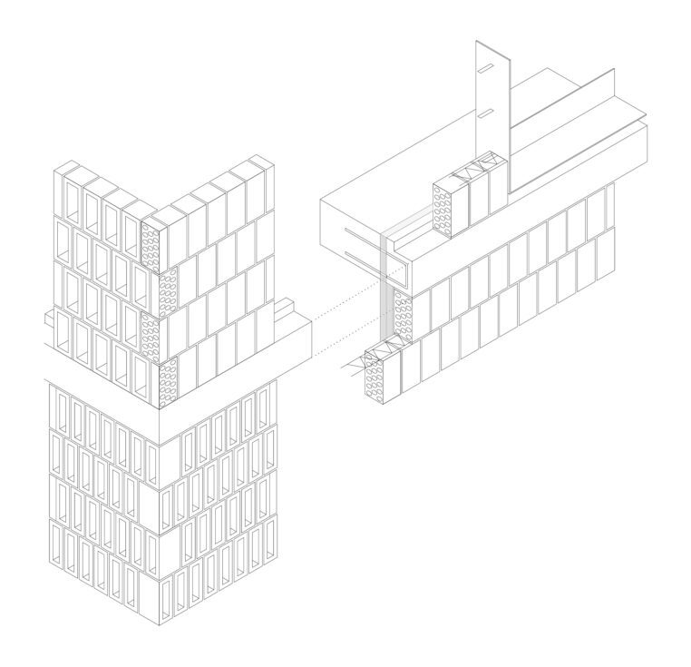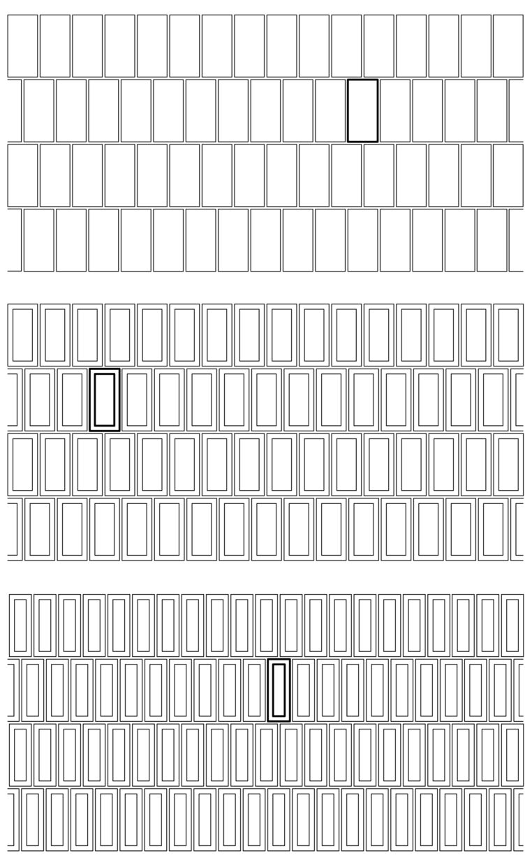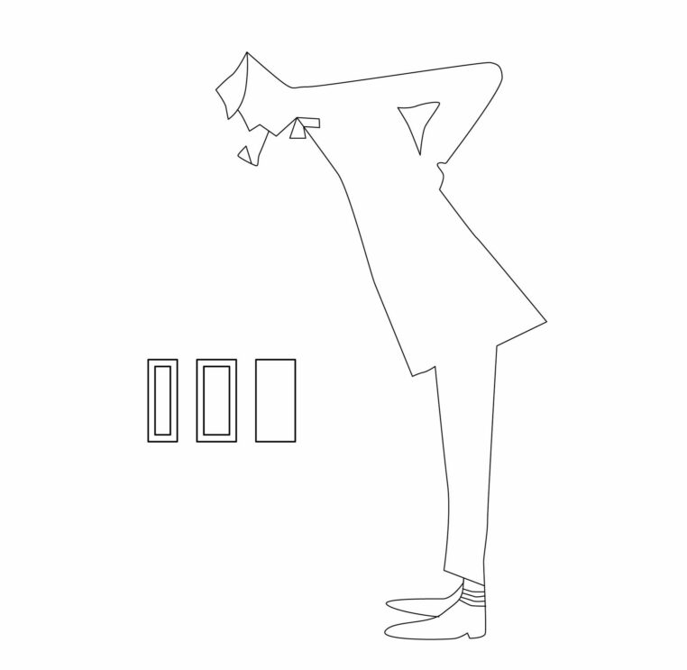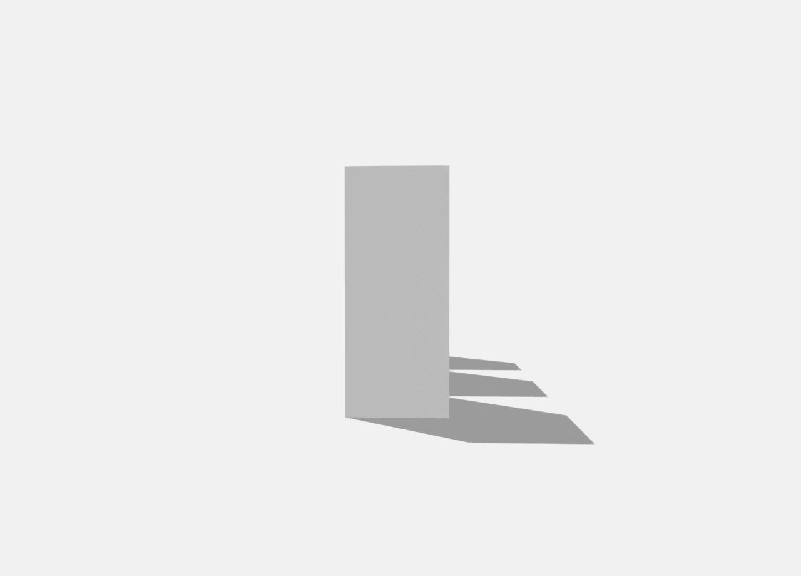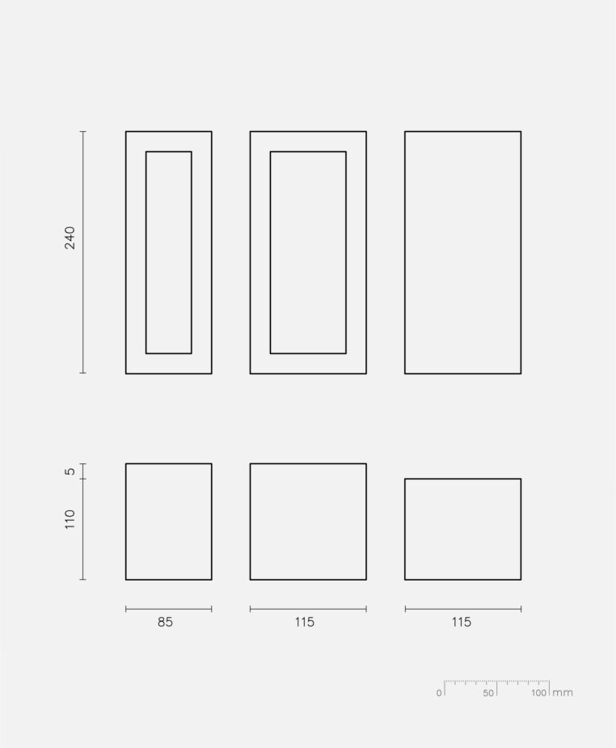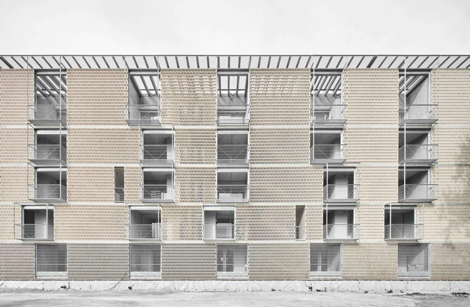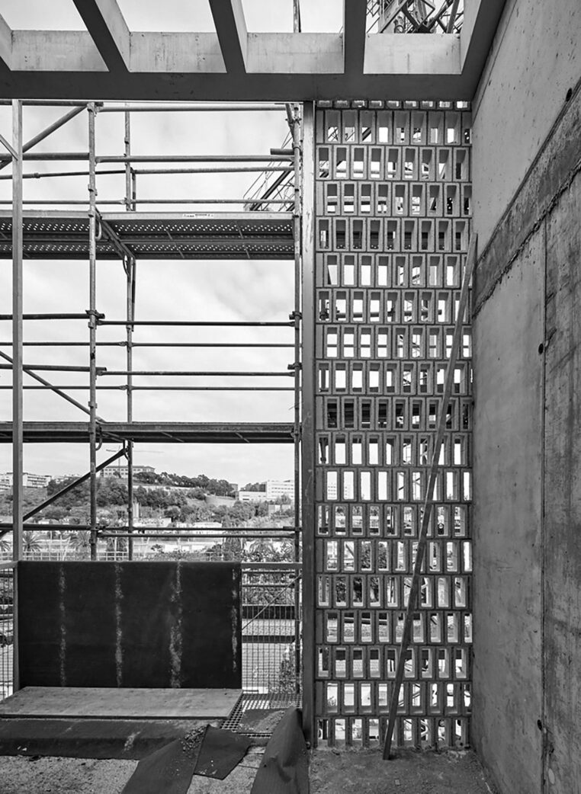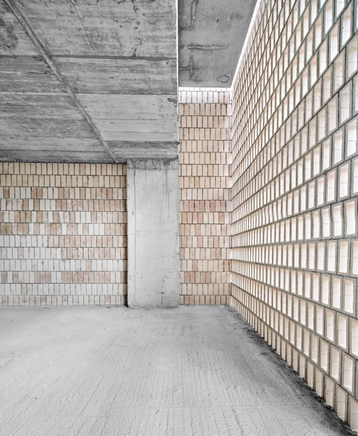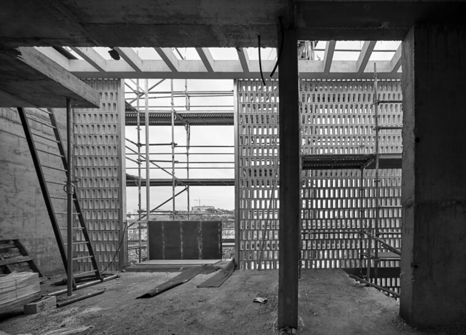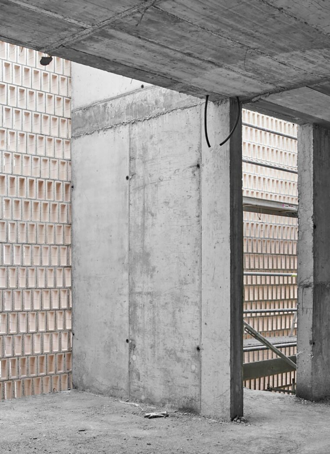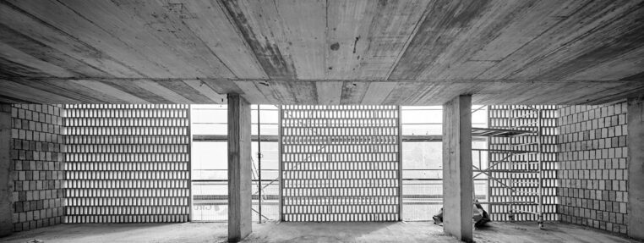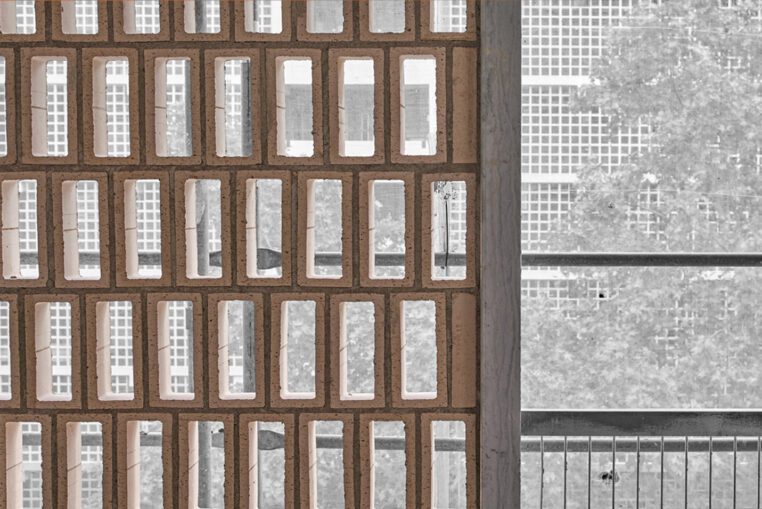The Bon Pastor Remodeling Plan foresees the demolition of the 784 “Casas Baratas” of the industrial estate built in 1929 and its replacement built in 1929 and their replacement by isolated blocks for the rehousing of all the neighbors. The urban structure of first floor housing and the proximity of the neighbors favored a form of community life that gave the neighborhood the atmosphere of a village within the city, with a lot of street life.
The change of building typology, agreed with the neighbors, offers the advantages of high-rise housing, such as privileged views of the Besòs River, to the detriment of community life at ground level where ground floor housing opens up and takes over the street. In order to recover and preserve part of this outdoor lifestyle, a series of intermediate spaces are incorporated between the public space and the dwellings. The first floor is accessed through communal courtyards that precede the lobbies. The lattice enclosure of the staircase exteriorizes the vertical routes of the building. On the ground floor, there are generous terraces, as outdoor rooms, facing the new park bordering the riverfront. The parking lot is on a single floor and has natural ventilation and lighting, offering a space adaptable over time to other uses.
The pass-through dwelling has a free-standing bathroom articulating the room into two spaces around the core and double circulations that allow the house to appear larger. This organization favors cross ventilation and the permeability of the floor plan, both to the air and to the eye, so that long visuals cross the house from facade to facade. Circulation loops are activated not only around the bathroom but also through the rooms by means of a through terrace that lengthens the walk through the house, minimizing airtight spaces and following the contour of the house without interruption.
The cantilevered metal balcony system incorporates roller shutters and acts as a vegetation support. On the first floor, the terraces facing the park are interspersed with the ventilation courtyards of the parking lot, generating a thickness as a filter of privacy between the public space and the house. The enclosure of the courtyards facing the street is split to create another air inlet that allows cross ventilation in the parking lot. The use of the exposed brickwork, as a materiality determined by the planning, is an opportunity to introduce lattices that give a porous texture to the facade of the building.
