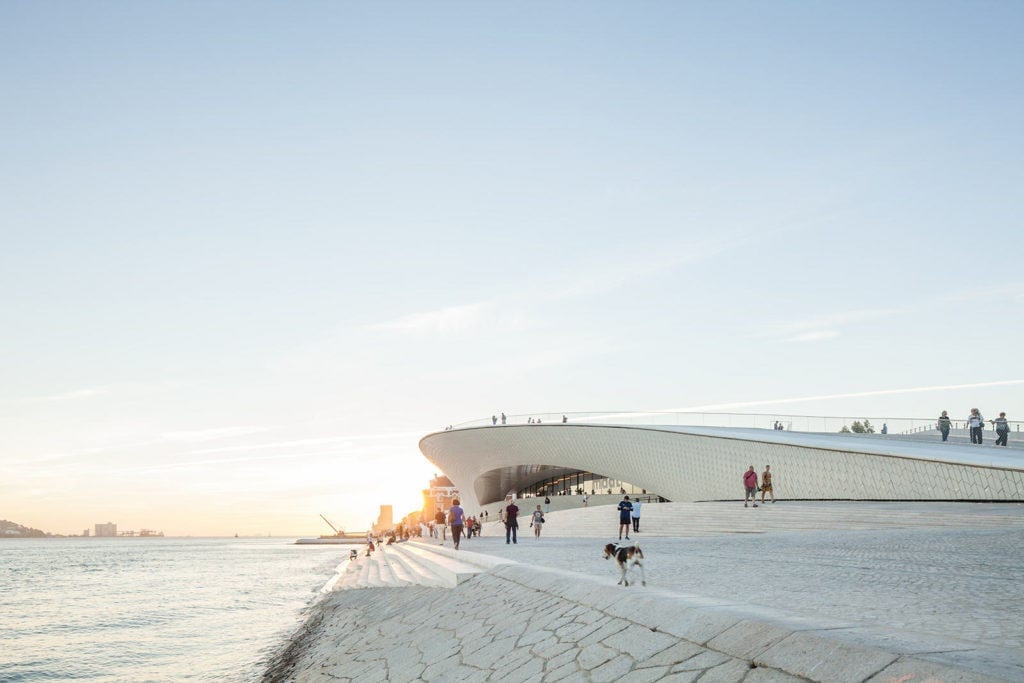







MAAT, the new Museum of Art, Architecture and Technology, is an outward-looking museum located on the banks of the Tagus in Belém, the district from where the Portuguese great explorers set off.
Proposing a new relationship with the river and the wider world, the kunsthalle is a powerful yet sensitive and low-slung building that explores the convergence of contemporary art, architecture and technology. The new building is the centrepiece of EDP Foundation’s masterplan for an art campus that includes the repurposed Central Tejo power station. Incorporating over 9,000m² of new public space and blending structure into landscape, the kunsthalle is designed to allow visitors to walk over, under and through the building that sits beneath a gently expressed arch. During the first year of opening, MAAT welcomed over 500,000 visitors, making it more popular than any public Portuguese museum.
The facade of the MAAT museum continued AL_A’s ongoing research into new uses and reinterpretations of ceramics. The textured façade is composed of almost 15,000 three-dimensional crackle-glazed tiles manufactured by Ceràmica Cumella, which capture the changing light and give mutable readings of the exceptional southern light that vary with the time of day and the seasons.
The development of the tiling and modulation evolved hand in hand with the surface of the façade. The challenge was to find a simple, affordable solution that would adapt to the surface and still recreate all the reflections and play with light and shadow that we envisioned. The solution had to address the budget and it was evident that it had to be based on a modular system made out of few tile types as the cost of the moulds or other CNC manufacturing processes would be restrictive. We looked at several grid alternatives, the solution arose with a split hexagonal grid as it could adapt easily to the ruled surfaces and to the areas of transition composed of a gentle double curvature. By creating a 3D tiling system, it allowed us to articulate the façade in a way that we could reflect light in different directions and easily accommodate to the surface geometry. Light is reflected not just from the sky but also the water. The change of the sun allows different kinds of shadows and as the day progresses, the appearance of the building changes. The overhanging of the façade also creates lighting effects both inside and out, capturing and magnifying the unique light qualities of this south facing site and the continually changing conditions.
By rotating the adjacent modules through 180 degrees against each other, we achieved a sequence of tiles which recreate the undulating effect of the surface of the water. This articulation creates shadows that will continuously change throughout the day, acting as a sundial, with dramatic effects and long shadows cast by the sunrise and sunset.
The ceramic façade system developed for MAAT was the first of its kind to obtain a full certification by LNEC (Laboratorio Nacional de Engenharia Civil). Throughout the certification process the ceramic tiles and their fixing systems underwent a series of exhaustive testing that have set new standards in Portugal.
Fundação Energias de Portugal (EDP)
Fernando Ruiz Barberan, Mirta Bilos, Alex Bulygin, Grace Chan, Sara Ortiz Cortijo, Alice Dietsch, Ciriaco Castro Diez, Yoo Jin Kim, Ilina Kroushovski, Michael Levy, Cristina Revilla Madrigal, Stanislaw Mlynski, Ho-Yin Ng, Giulio Pellizzon, Raffael Petrovic, Chloe Piper, Filippo Previtali, Arya Safavi, Maria Alvarez-Santullano, Joe Shepherd, Paula Vega, Konstantinos Zaverdinos.
Afaconsult
Vladimir Djurovic Landscape Architecture
SEAM Design
Alves Ribeiro
Hufton+Crow
Piet Niemann
Francisco Nogueira
Design Prize 2017
Shortlist EU Mies van der Rohe Prize 2017
Winner Architecture Best of Best Iconic Award 2017
Finalist World Architecture Festival 2017
ECCS Steel Design Award of Merit 2017
Highly Commended Blueprint Awards 2017
Finalist Tile of Spain Awards 2017
Honorable Mention Valmor Prize and Municipal Architecture 2017
Best Museum Architecture
Leading Cultural Destination Awards 2017
Supreme Winner and Public Building category Winner Surface Design Awards 2018