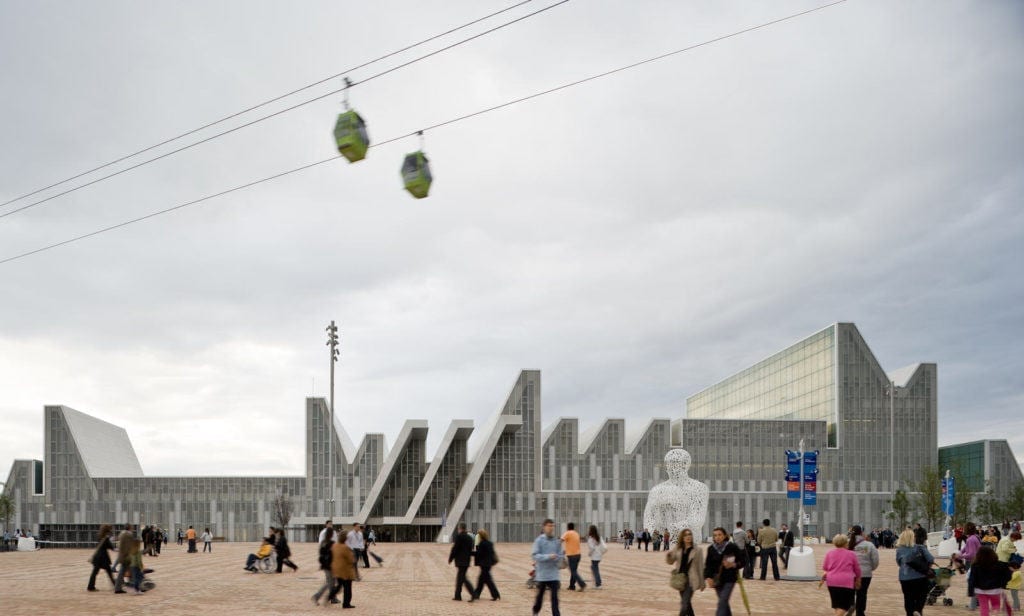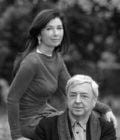







At first glance it seems hard to assign a key role to an architectural element that is isolated from a project, and one generally accepts that, if there is a protagonist, it must be related to its global conception, not to partial aspects. But a close reading of a work like the Congress Center of Aragón, aside from helping to understand it as a complex whose internal structure is perceived through the spatial connections and resonances among the pieces that form it, also allows acknowledging the meaning that one single principle can acquire through the mechanism of the series. The awareness of the need to quickly complete this building included in the precinct of the ephemeral Expo 2008, as well as the absence of significant previous references in a place that had to be randomly filled with buildings by different authors and with varied characteristics, determined a process that can be defined as combinatorial, not only from the conceptual or compositional point of view, but also in terms of material and construction. In the project for the Congress Center all the decisions affecting its spatial, volumetric, formal, structural, constructive, and material definition emerged successively from a desire to create combinations starting from elementary units: a skylight, a structural grid, a concrete panel, a ceramic piece, manufactured by Ceramica Cumella, an enclosure module, and so on. The linear skylight, the true protagonist of the project, starts out as a plane folded in parallel bands, open alternatively toward the north and the south, repeated with variants whose dimension and height change depending on the spatial needs of the interior. These multiple transformations provide the mechanism that enables the unit’s adaptation to different circumstances, a system able to generate an order through the establishment of series.
The broken and variable profile of its section attends to the different uses of the building, to the desire to introduce natural light, and to the way in which the building is situated in the terrain. Like a bright and radiant veil, the large roof clad with GRC panels and ceramic generates positive and negative exhibition spaces braided in an upward and downward sequence that is transformed into a metaphor of an artificially built landscape. In recent years many projects have established a contrast between architecture understood as landscape and the traditional conception of buildings as independent objects with their own internal structure. The Zaragoza project picks up this idea, but tries to do so avoiding what has already become a commonplace: the analogies with the forms of nature that are often translated into geometries of improbable materialization. Perhaps for that reason our proposal is closer to some experiences, such as those of Alvar Aalto and Jørn Utzon, when the current digital means of formal generation did not exist and it was thus necessary to find, from the outset, a direct link between the architectural form, its construction, and its execution. In sum, we have sought out an internal geometric law and its later translation into a structural and building process.
In this work, geometry, structure, and construction are part of a same combinatorial game. The need for a quick execution, which was initially an inconvenience, encouraged us to overcome the problem from its first architectural conception. A strict modulation, the preference for prefabricated building systems susceptible of being repeated, the choice of a metallic structural solution for large spans, and, finally, restraint in the palette of materials, are all arguments of a strategy that allowed us to face the difficult conditions of a process that generated its own dynamics independently from the architectural project.
The sheen and the reflections with which the roof asserts its presence during the day find their contrast at night, when the Congress Center appears like a landscape of interior light emerging from the terrain: both are images of a serial and combinatorial architecture in which an isolated theme is able to activate the whole work, like an imaginary representation of a musical fugue of multiple rhythms.
Gobierno de Aragón
Project Management: Fuensanta Nieto and Enrique Sobejano, Miguel Mesas Izquierdo (Architectural Technician), U.T.E. Máster S.A. de Ingeniería y Arquitectura / Técnicas Reunidas, S.A.
Project Architect: Patricia Grande
Collaborators: Carlos Ballesteros, Mauro Herrero, Sebastian Sasse, Alexandra Sobral, Lucía Gigante
Models: Juan de Dios Hernández, Jesús Rey
Structure: N.B.35, S.L.
Systems: Úrculo Ingenieros Consultores, S.A.
Fire protection: 3i Ingeniería Industrial, S.L.
Acoustic Consultants: Arau Acústica
Facade Consultants: Ove Arup & Partners
Scenography facilities: Chemtrol División Teatro, S.A
U.T.E. Sacyr Vallehermoso, S.A.
Construcciones Brues, S.A.
Ideconsa S.A.U.
Pedro Pegenaute (Images 1, 3, 4, 5, 7, 11, 12, 13, 14, 15, 16, 17)
Bien de Interés Cultural. Monument. 2012
The International Architecture Award. The Chicago Athenaeum Museum. 2009
Mies Van der Rohe awards. Shortlisted. 2009
Avenida Pablo Ruiz Picasso, 67, 50018, Zaragoza