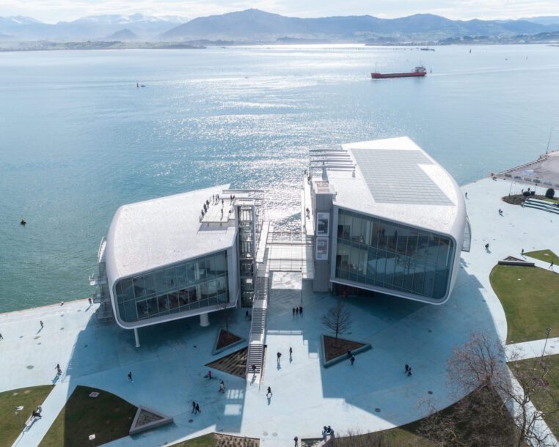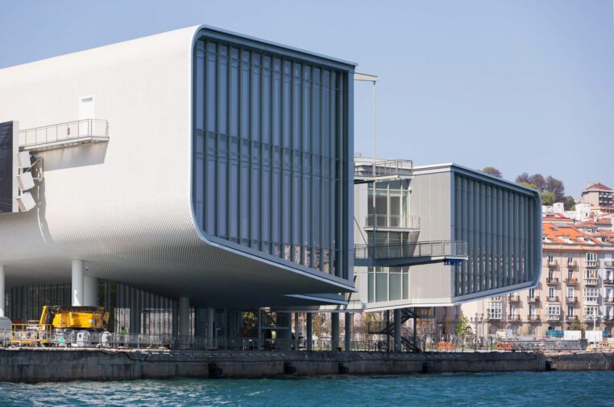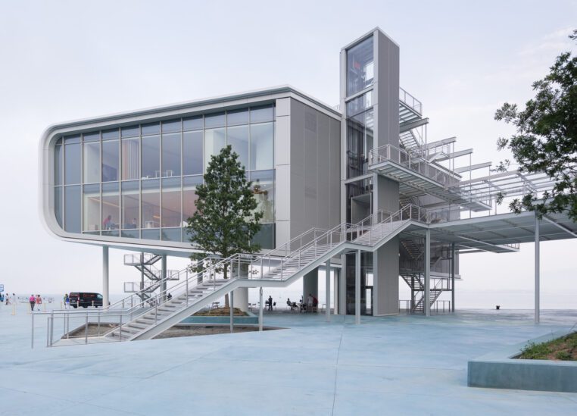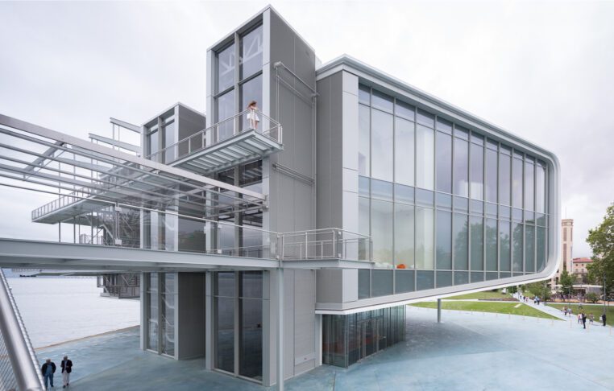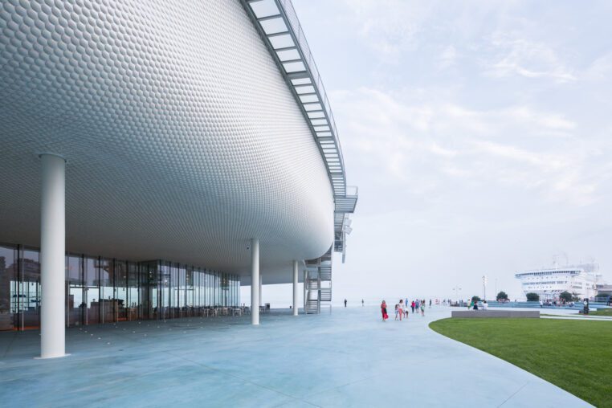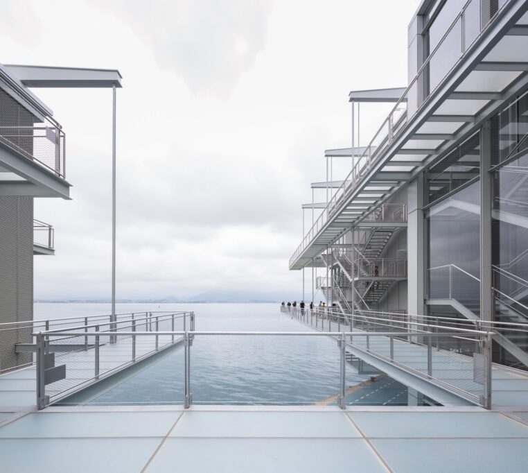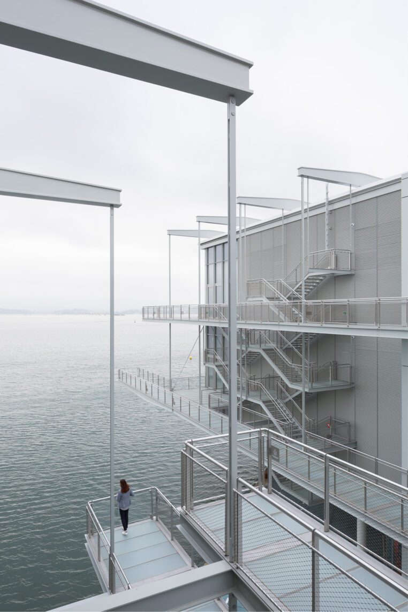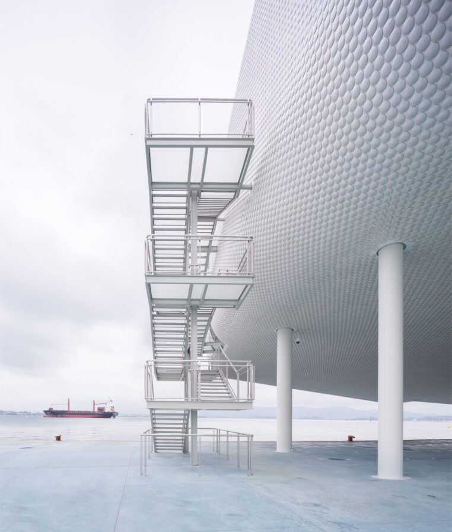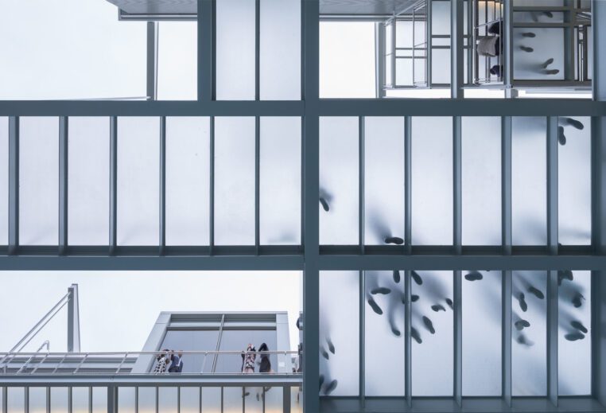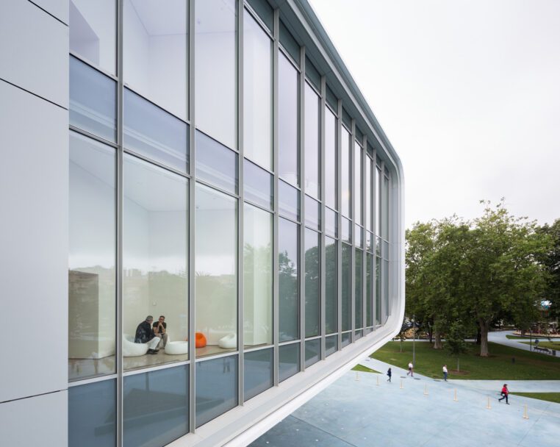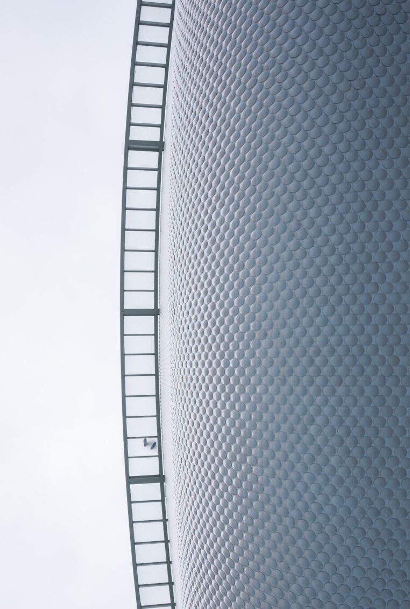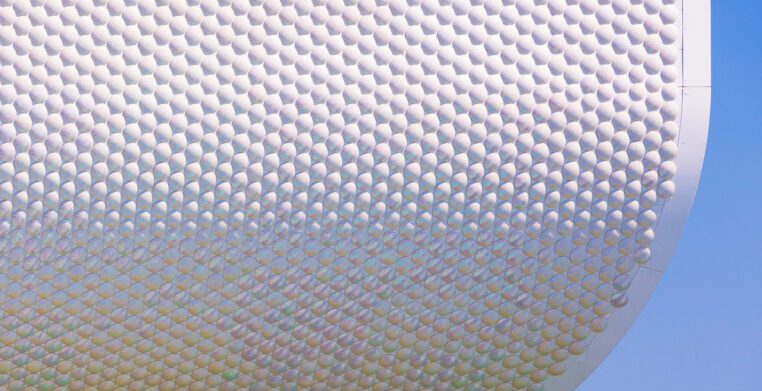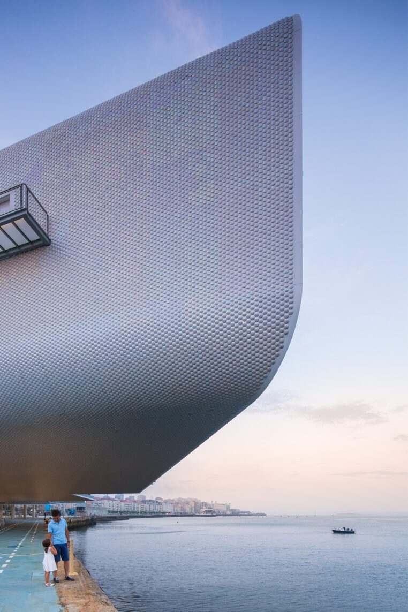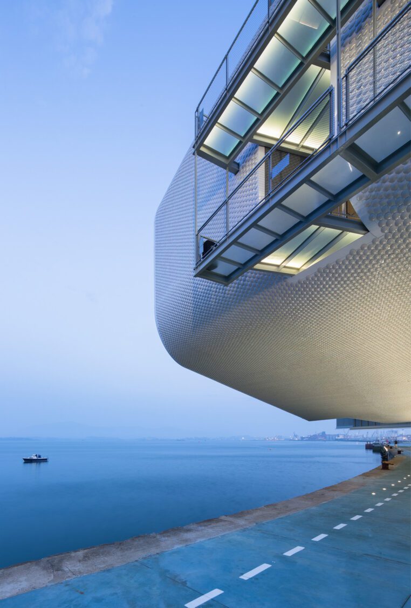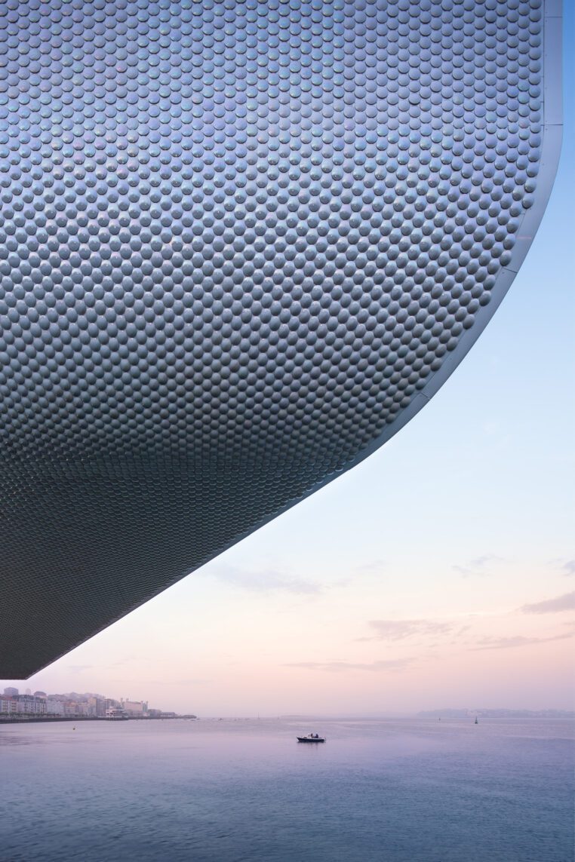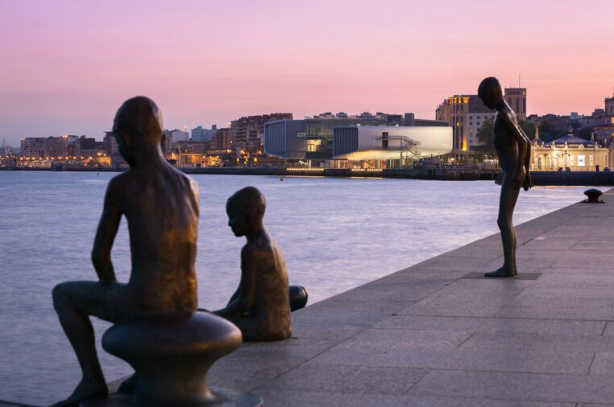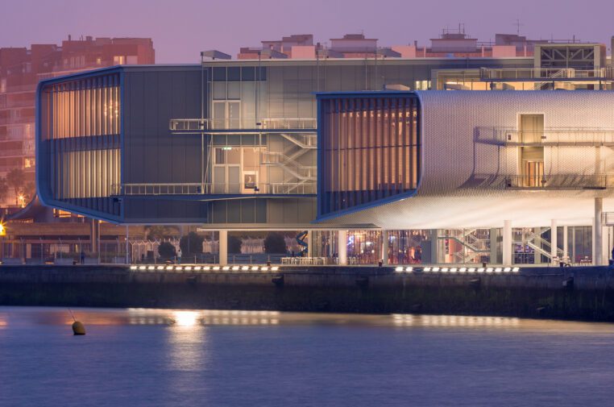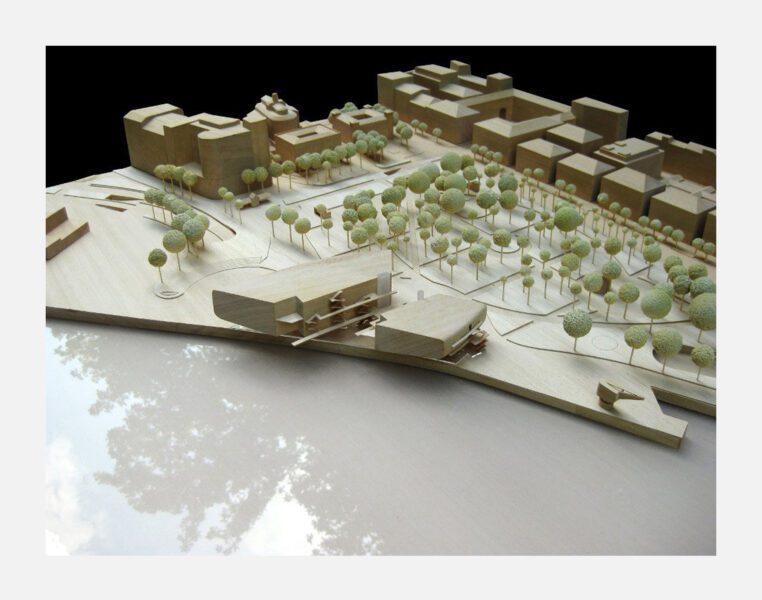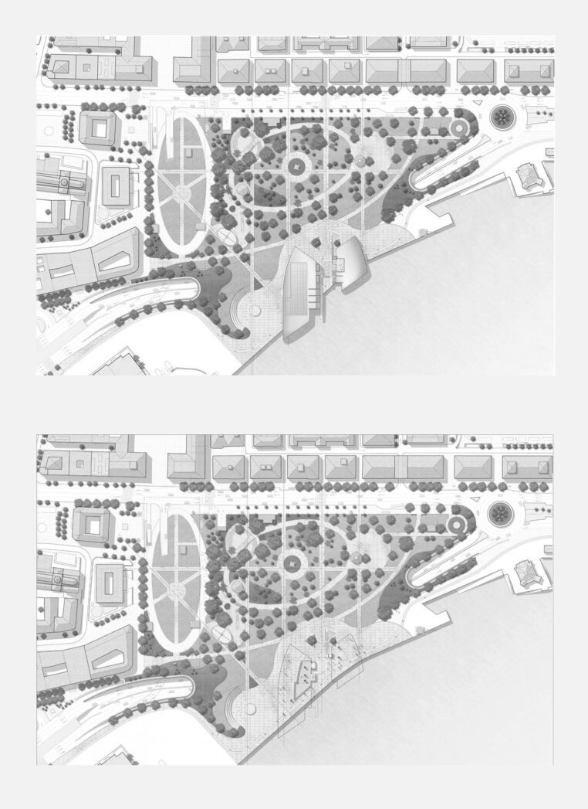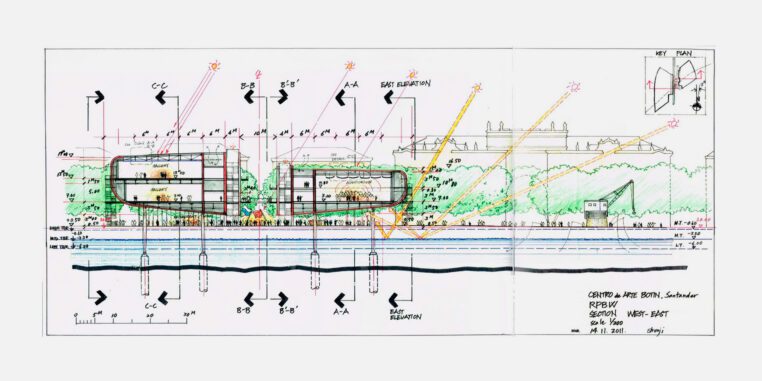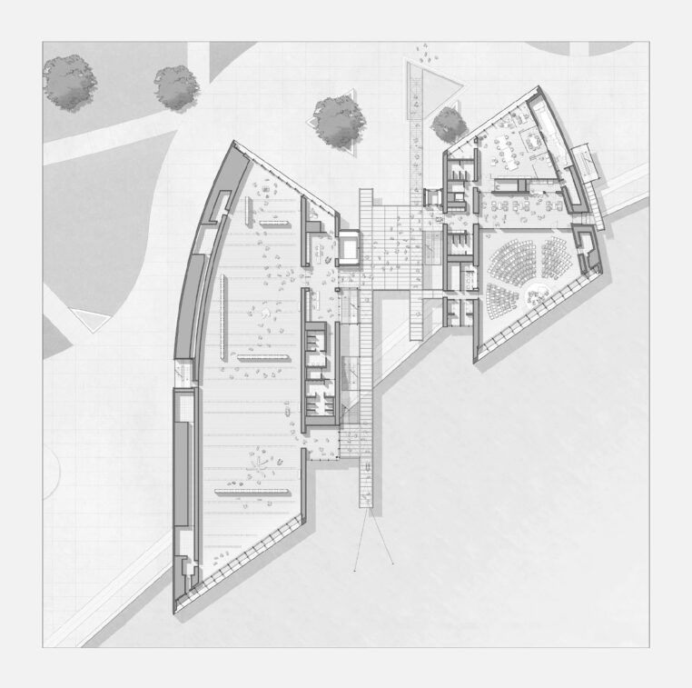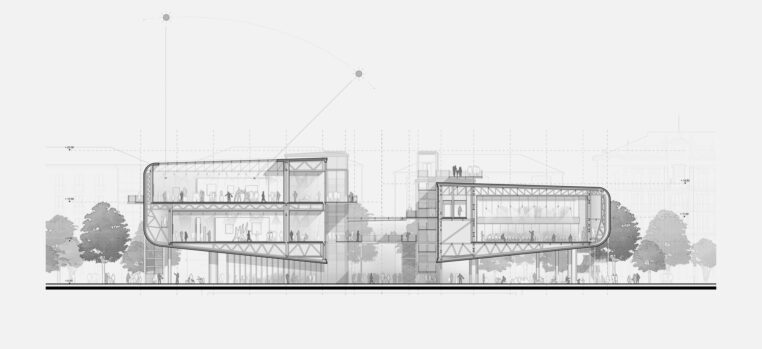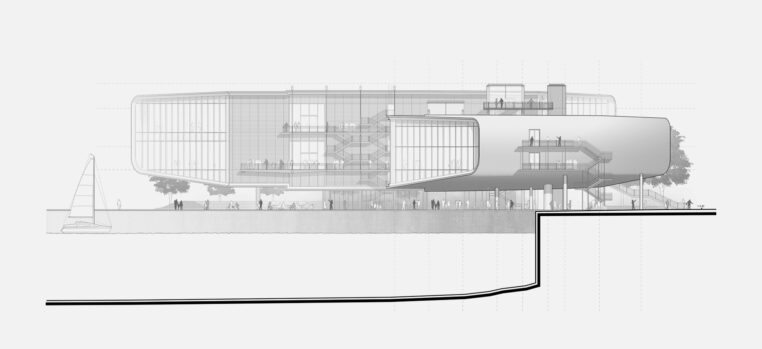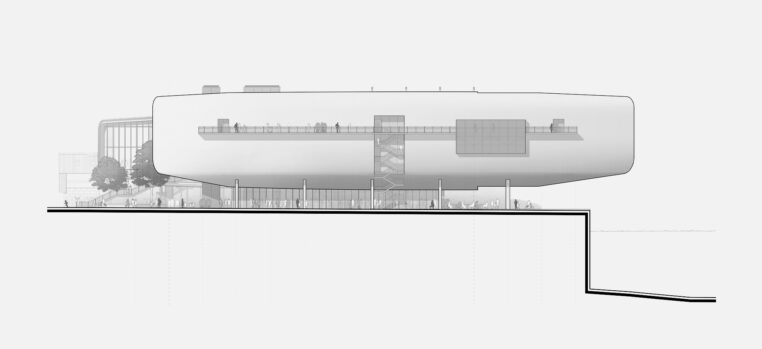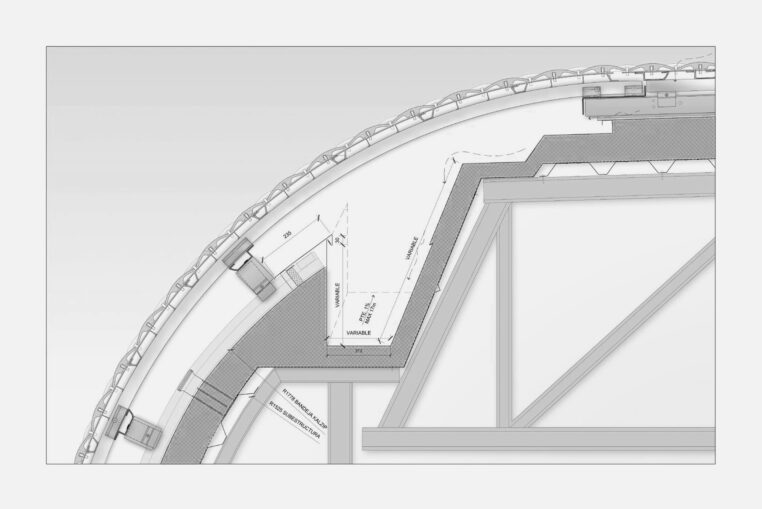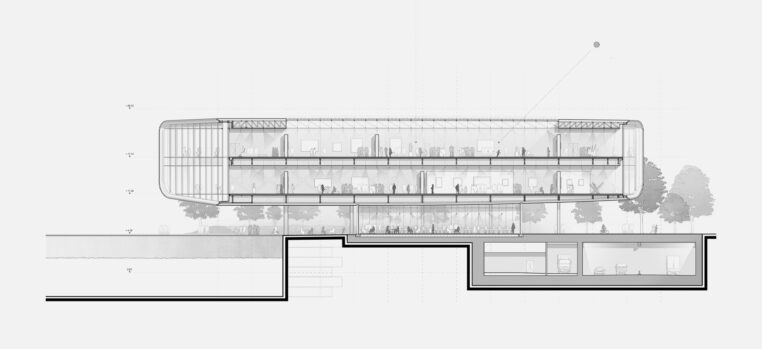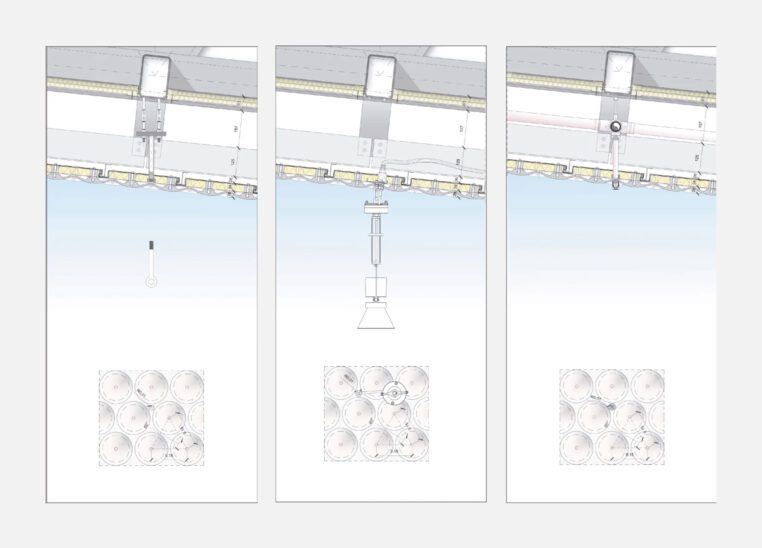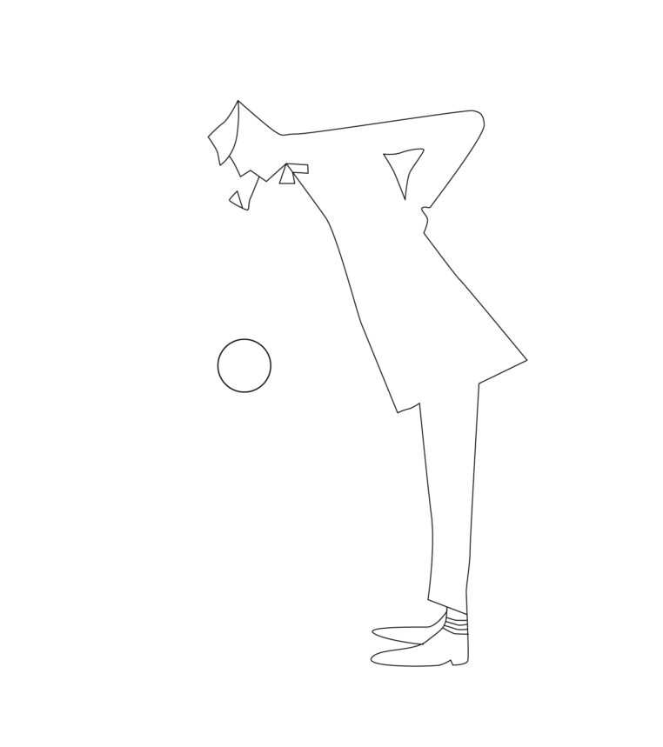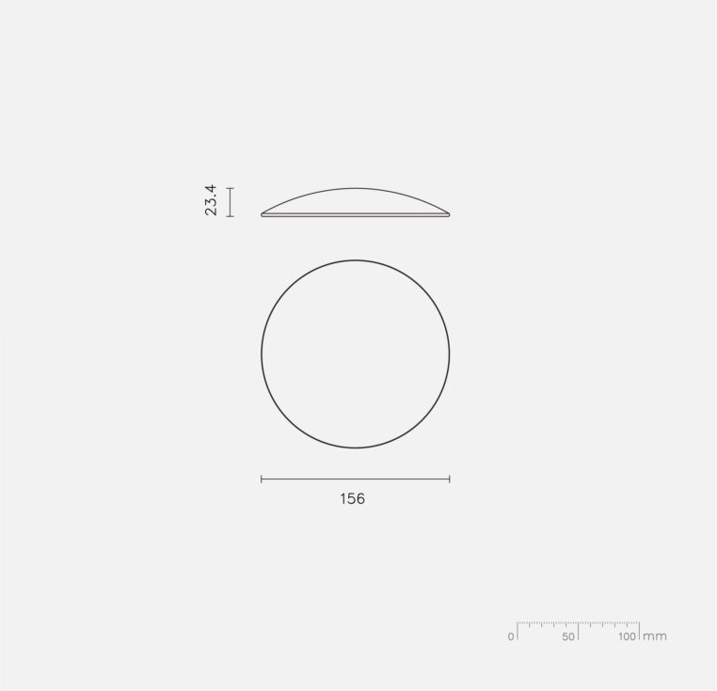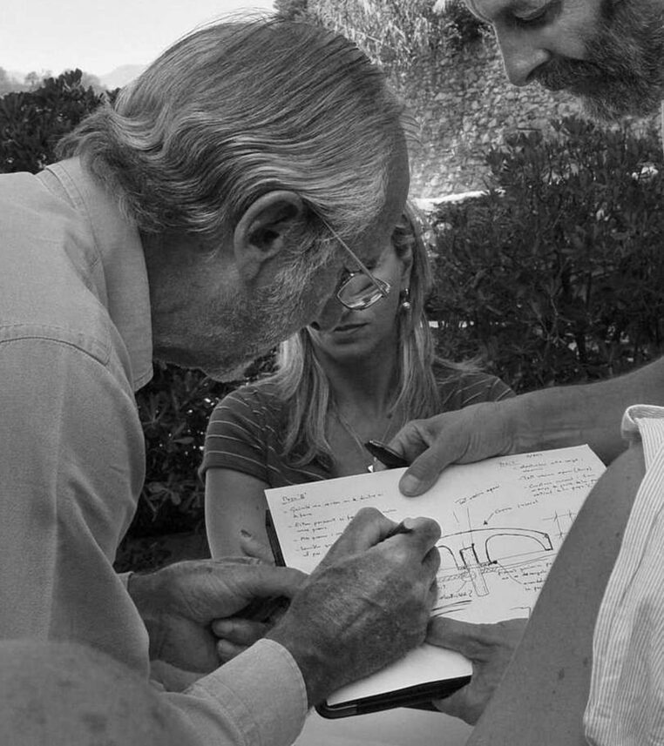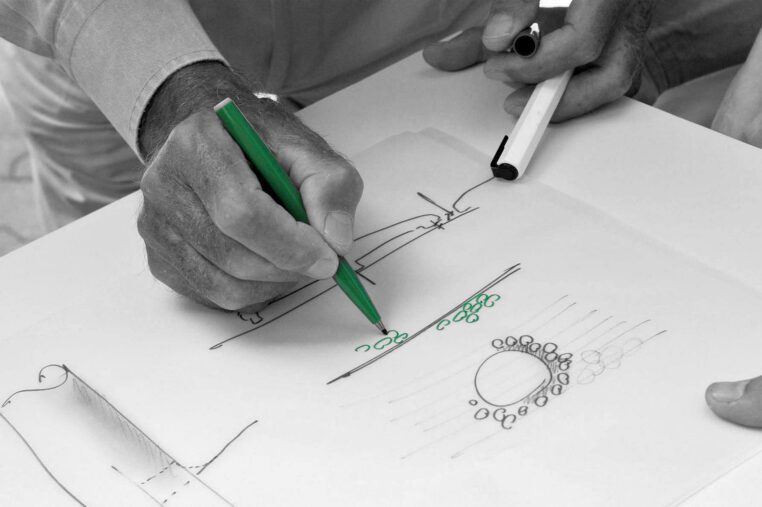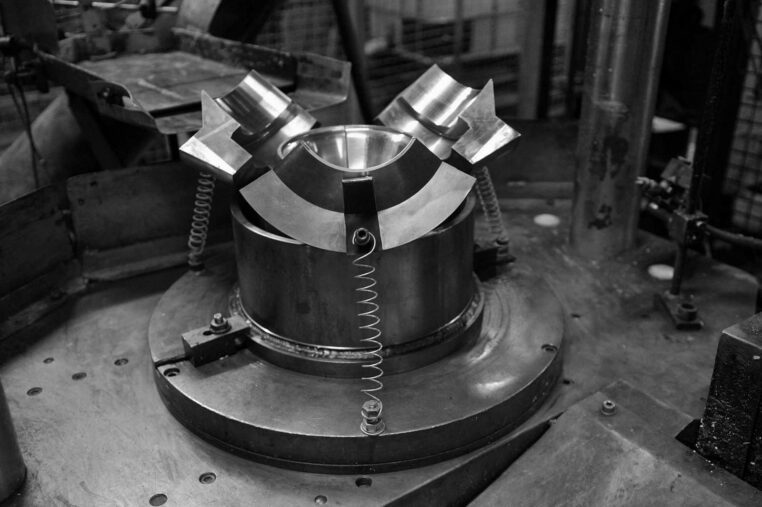The Botín Centre was conceived not only as a landmark building but also as an urban planning operation capable of opening up to the Bay of Biscay an area of the city that had traditionally turned its back on it. The construction of the building also involved burying the road traffic that separated the Pereda Gardens from the seafront, so that the gardens could double their surface area, extending to the sea and making it accessible to the public.
Situated between the park and the sea, the building rests on pilotis, on one side, on the grounds of the old dock, but on the other it rises above the water, cantilevered over the quay. This way of relating to the water’s edge, and the fact that the building is partly hidden by the vegetation of the Pereda Gardens, avoids obstructing the views of the sea and the landscape of the bay. The sense of lightness thus achieved is reinforced by a series of steel and glass walkways connecting the two rounded bodies of the building and creating a new public space raised off the ground.
These two bodies or lobes are designed to enhance the illumination of the floor plan, framing the views of the bay from the Gardens. The outer surface of the two lobes is clad with 280,000 rounded, pearlescent ceramic scales that glisten in the sunlight, reflecting the surface of the water and the atmosphere of Santander.
Of the two volumes that make up the building, the eastern one houses an auditorium that cantilevers out over the sea, as well as an educational centre, both designed to adapt flexibly to a variety of uses. The western body houses the exhibition halls – characterised by a large window that opens onto the views of the surroundings – and is completed with a glass roof made up of four layers that protect from direct radiation and allow the entry of zenithal light to be flexibly regulated.
In addition to the previous volumes, there is an amphitheatre excavated in the building’s surroundings, the west façade of which has been fitted with an LED screen for an open-air cinema. The programme is completed by a glazed space on the ground floor, which houses a café, a restaurant, a shopping area and an information point. The ensemble thus formed creates the sensation that the indoor and outdoor spaces are almost indistinguishable, and enables visitors and citizens to enjoy a new panorama of the city’s seascape.
