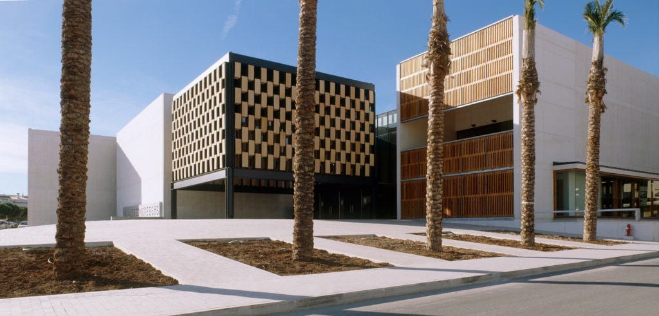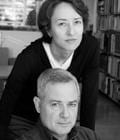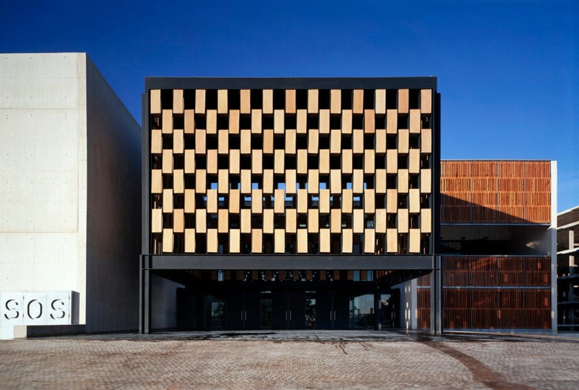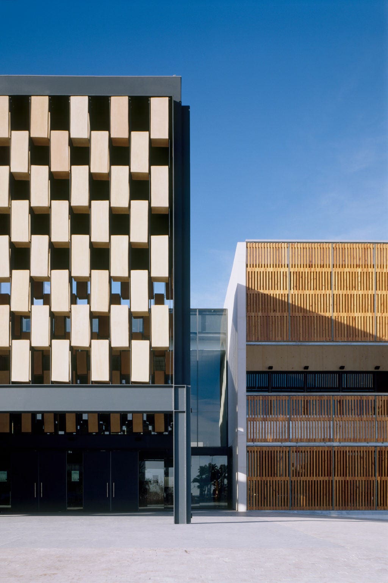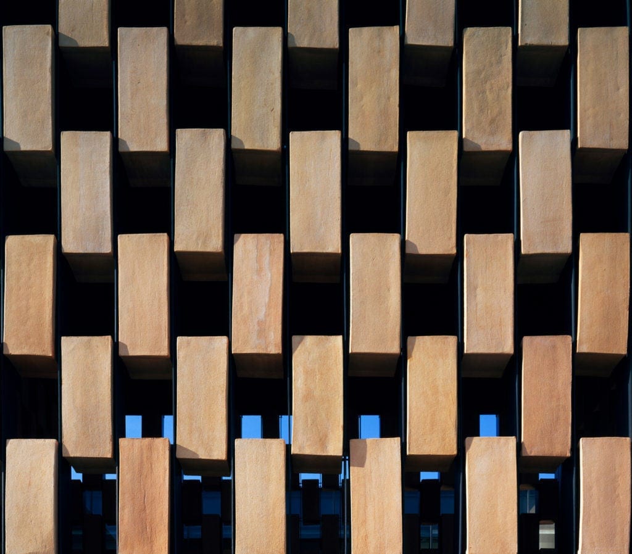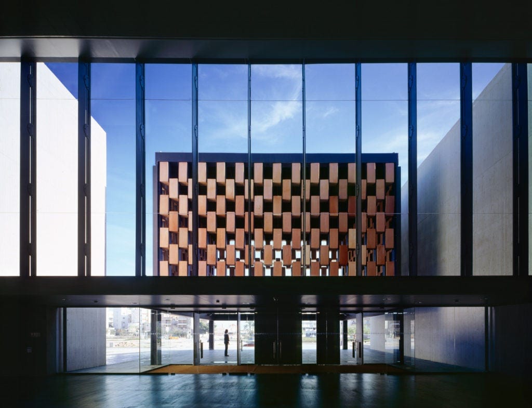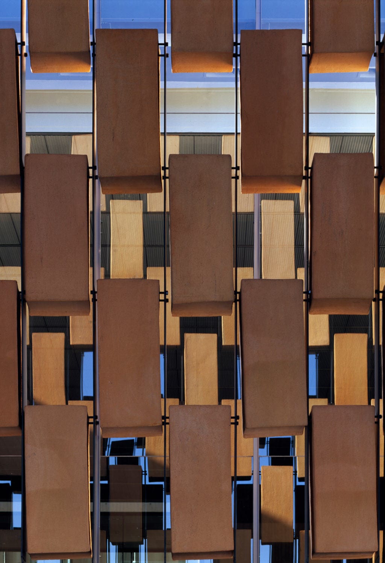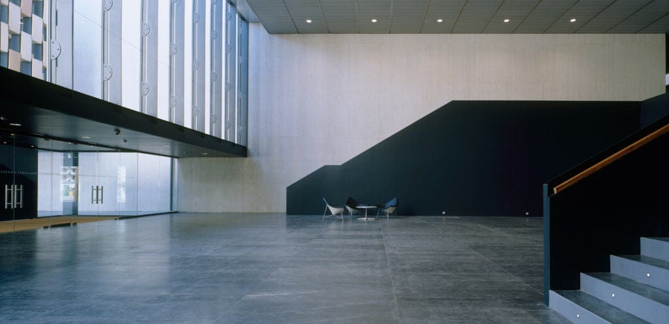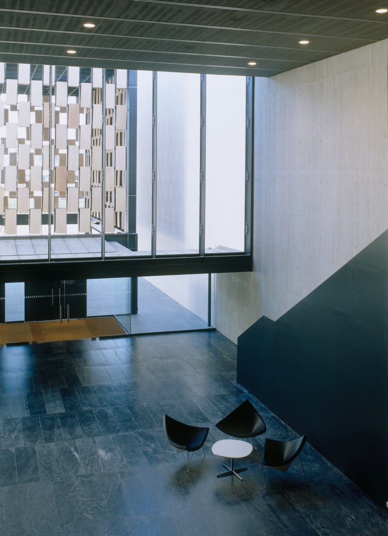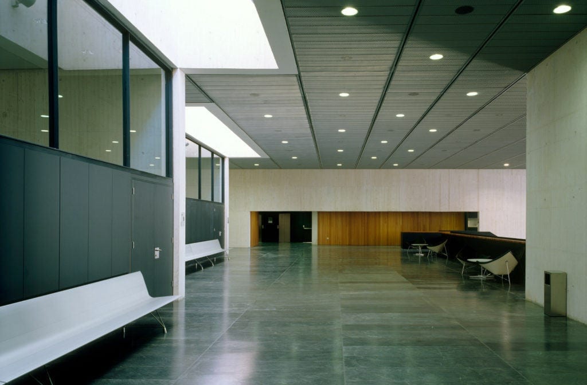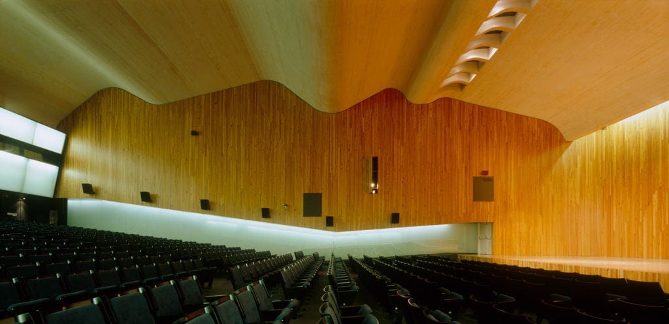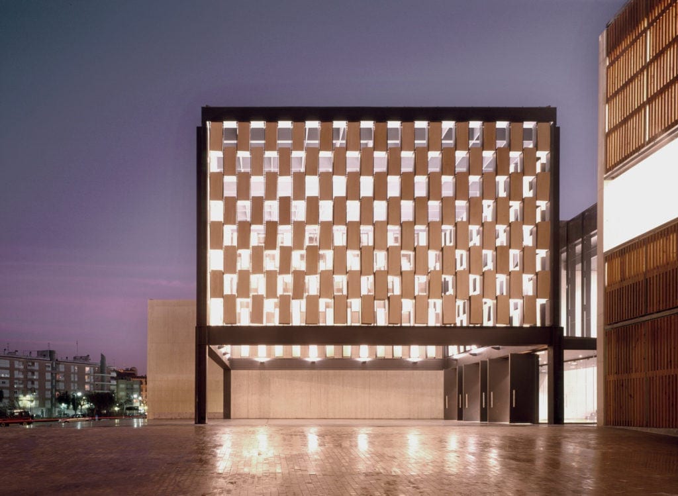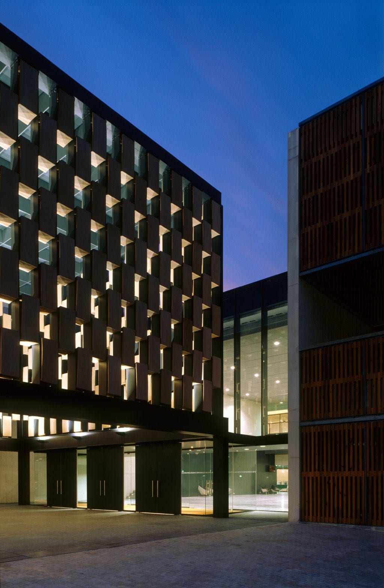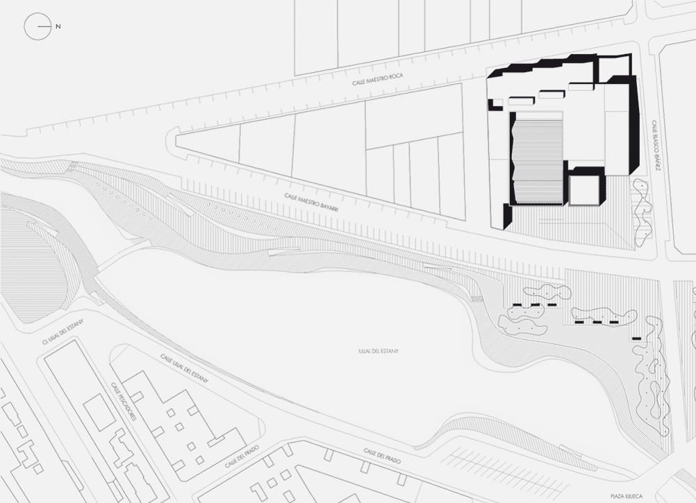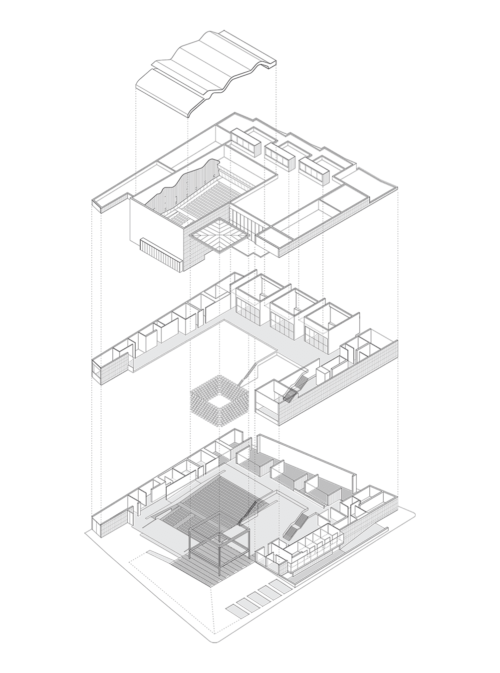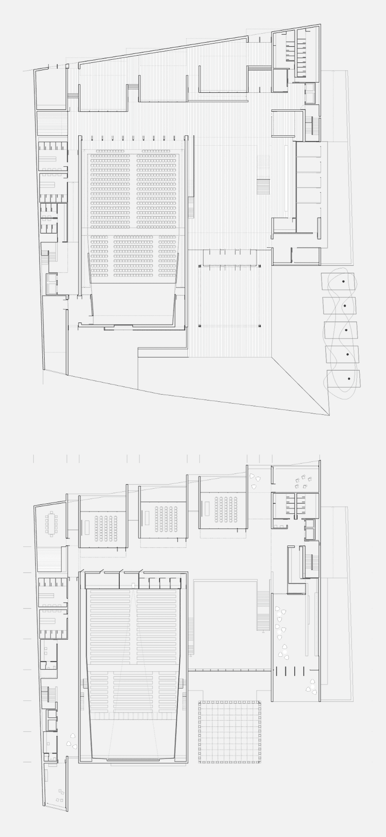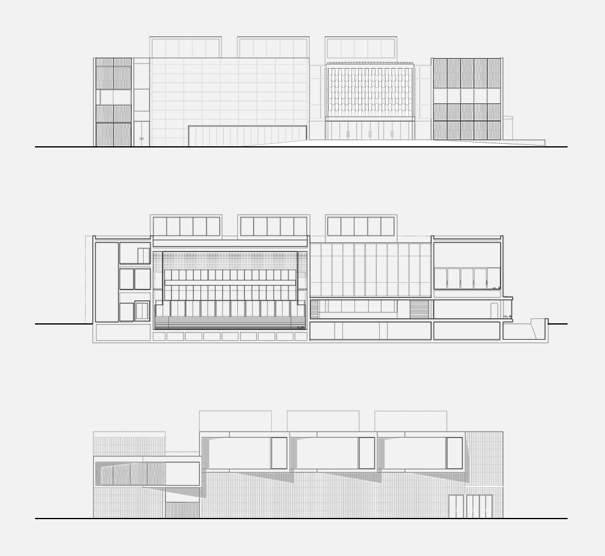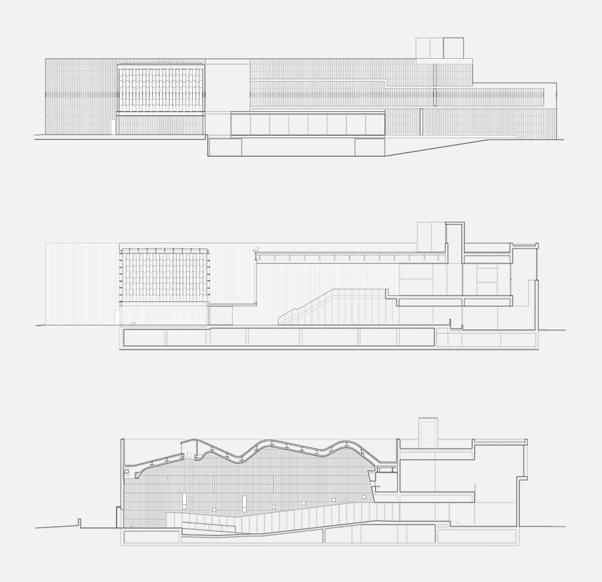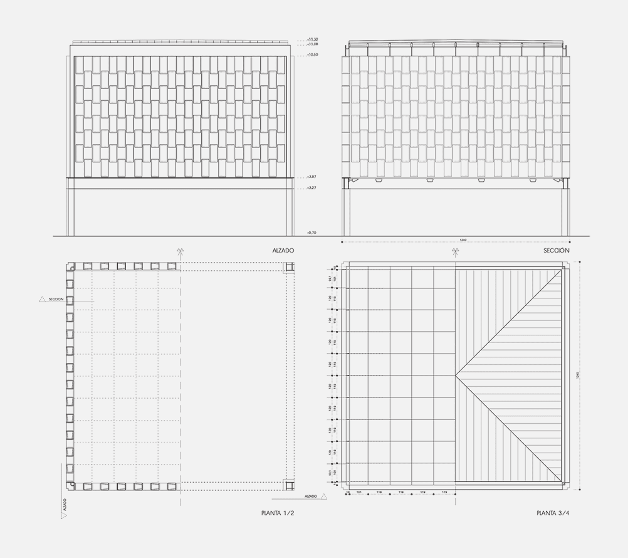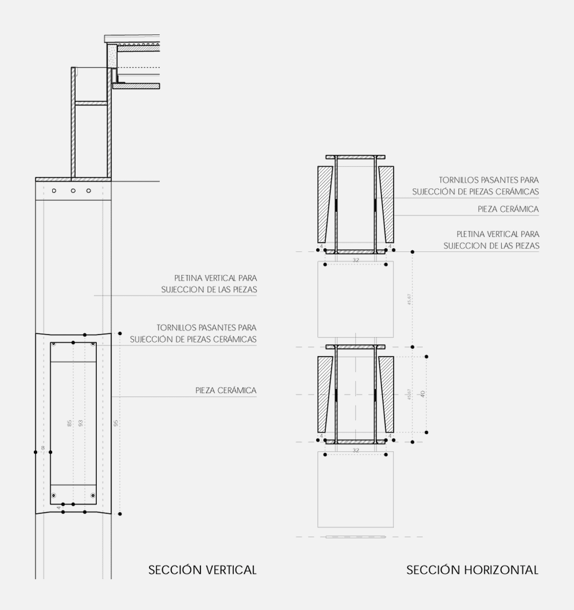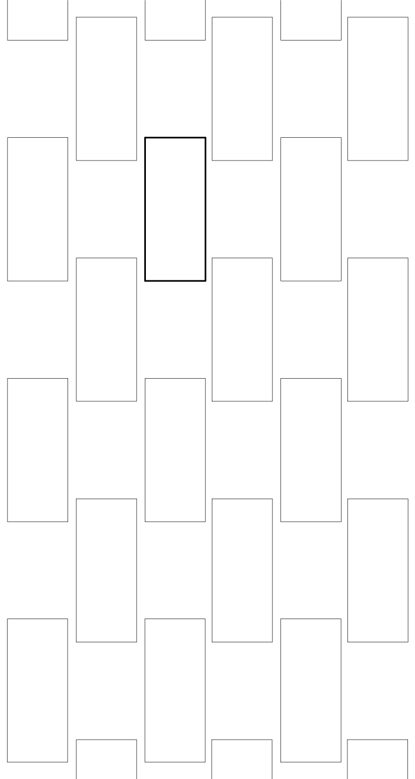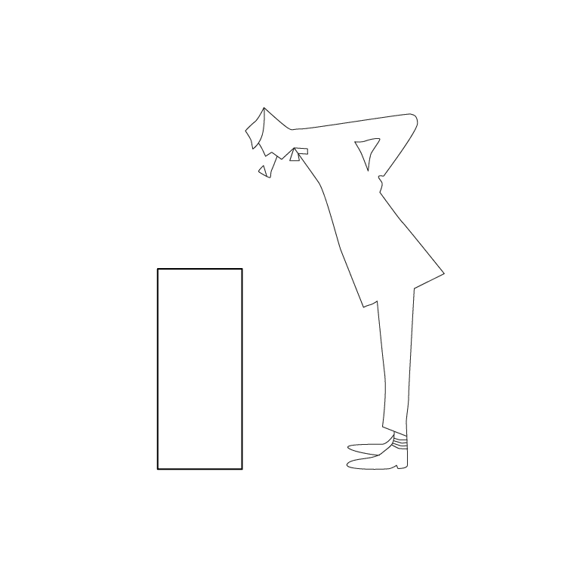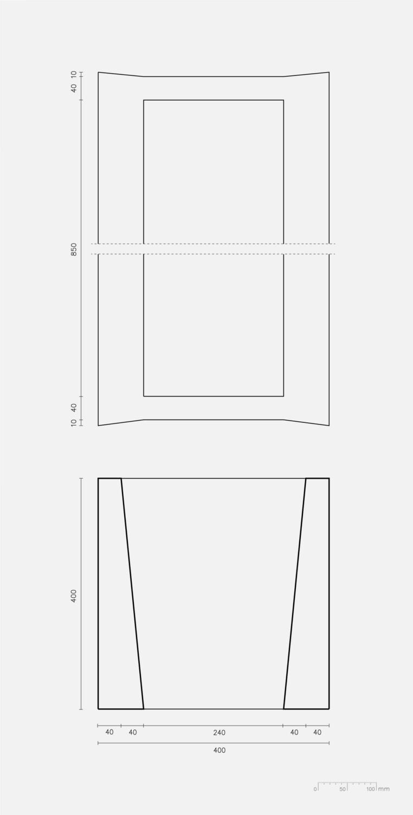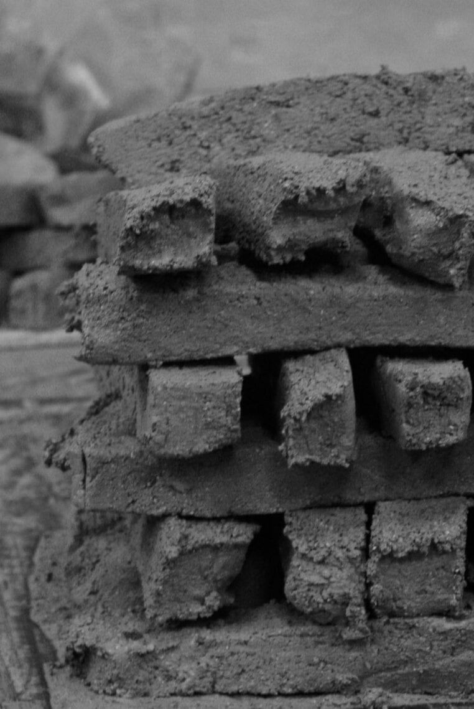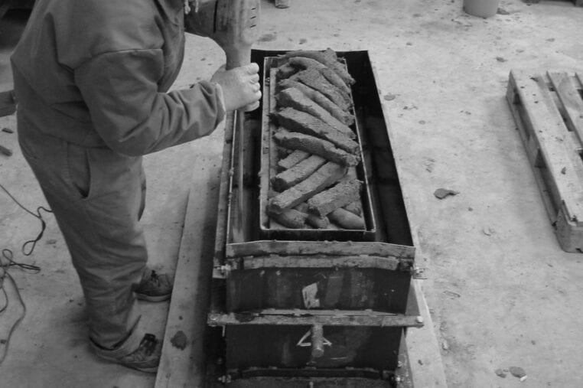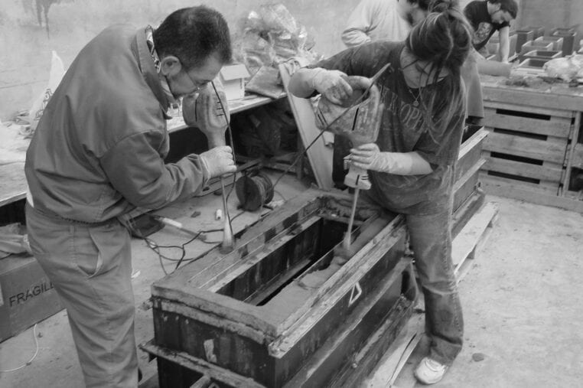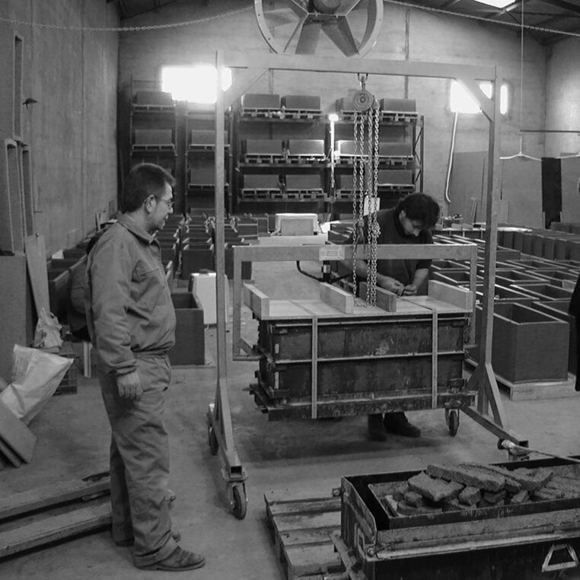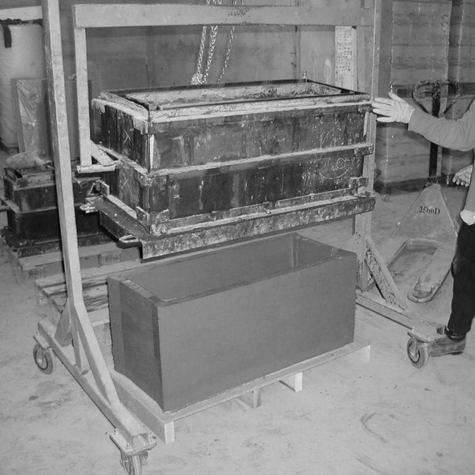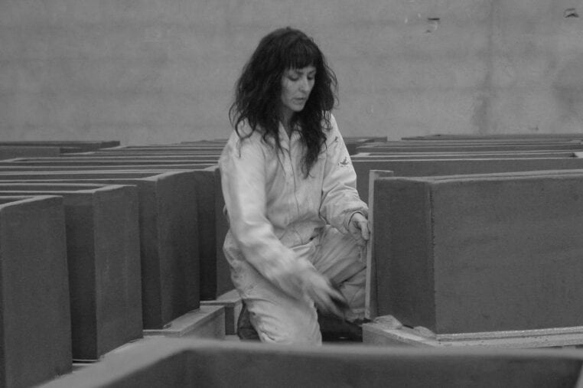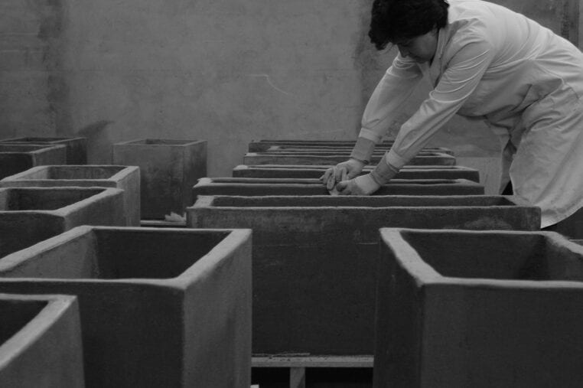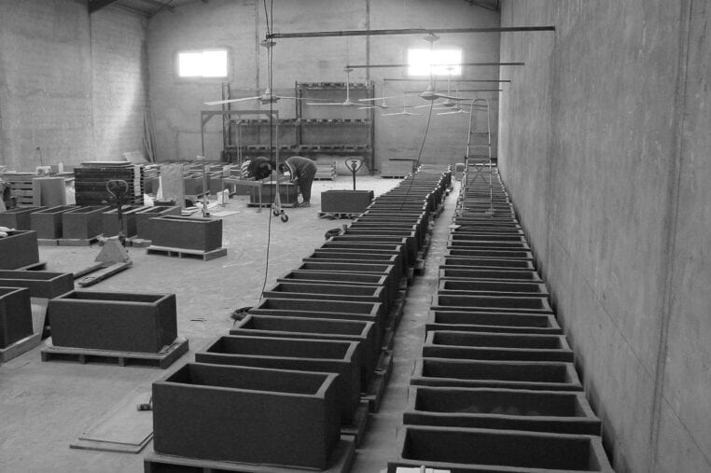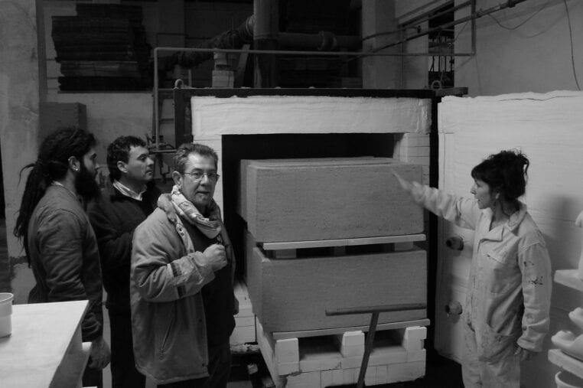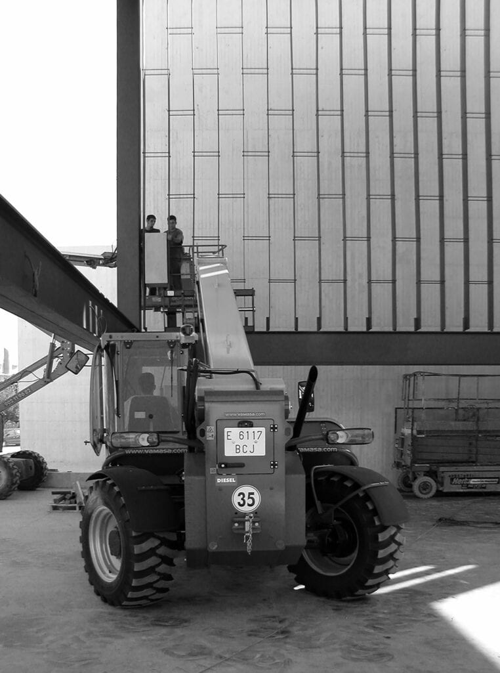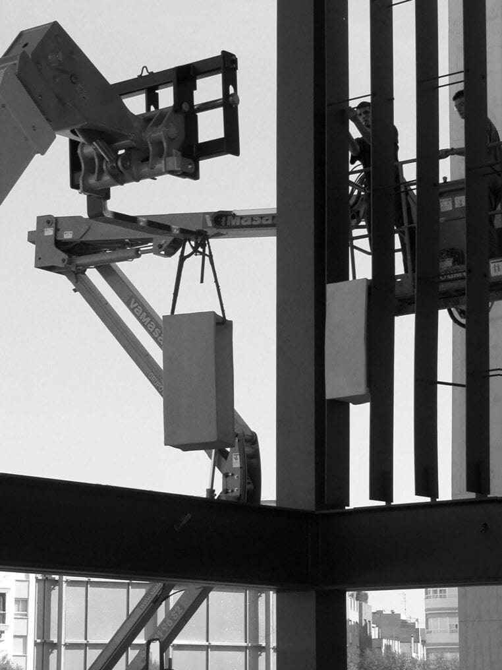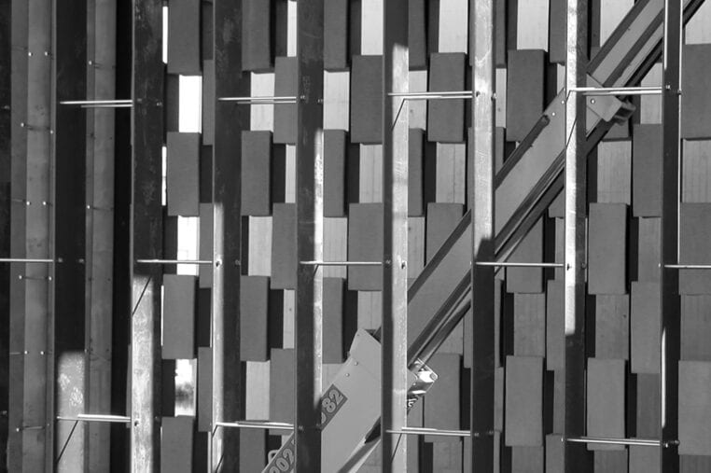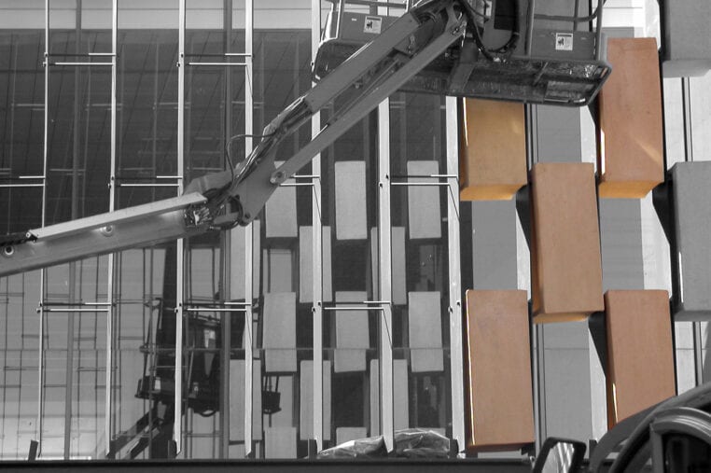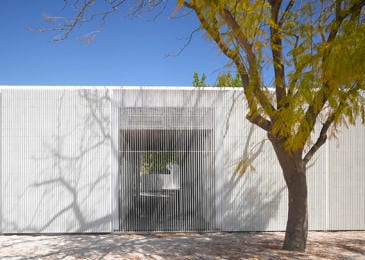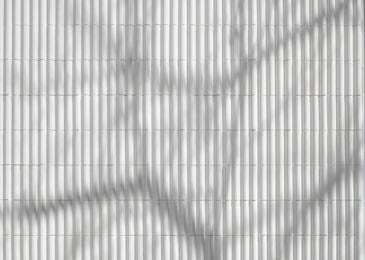The location of the site nearby the Peñíscola Castle -a National Heritage Monument- and a park, in front of the Mediterranean Sea, determined our proposal. Our will was to link all inner spaces to the park and the sea in front of it. Therefore, the building displays an open, fragmented front towards the park, allowing views of the sea from the upper level and letting the former penetrate through the outer plaza. Meanwhile, the rest of the perimeter isolates from the surroundings.
The loggia at the entrance is the main feature of the project, as it materialises our will to relate the park and the Congress Hall throughout a public space: a meeting point. It is made out of ceramic pieces in a three-dimensional pattern, a filter crossed by wind that shelters from the rain. The roof becomes another facade: a waving structure covered with zinc, visible from the nearby Castle. The entrance hall is understood as a fluid space that links all independent areas of the building. The ground floor hosts the main room, administration areas and the exhibition room. Above, three congress rooms, the press hall and the cafeteria are located. The latter, opens up as viewpoint towards the sea. The main room, in light slope, with capacity for 700, allows musical performance and congress venues. There, the white concrete ceiling undulates as the walls offer a warm counterpoint by means of the wooden finishings.
Tile of Spain Awards ASCER 2004. Prizewinner Architecture category
