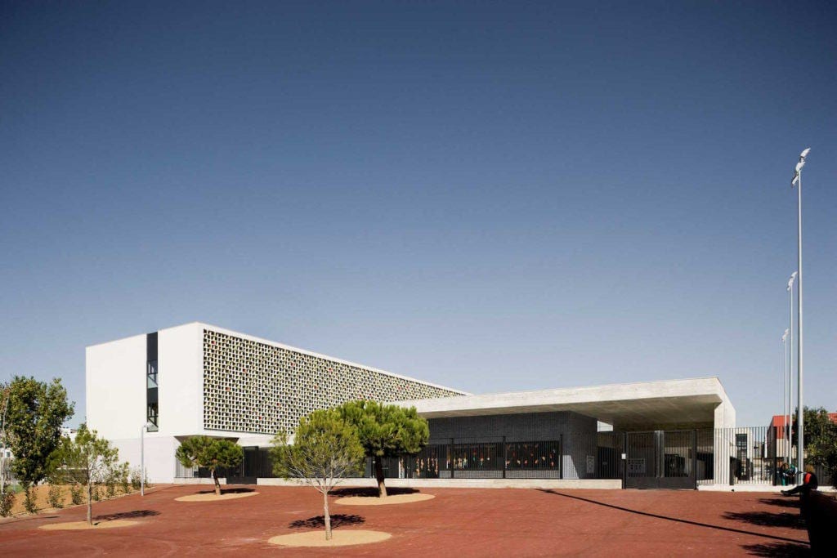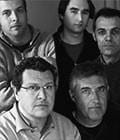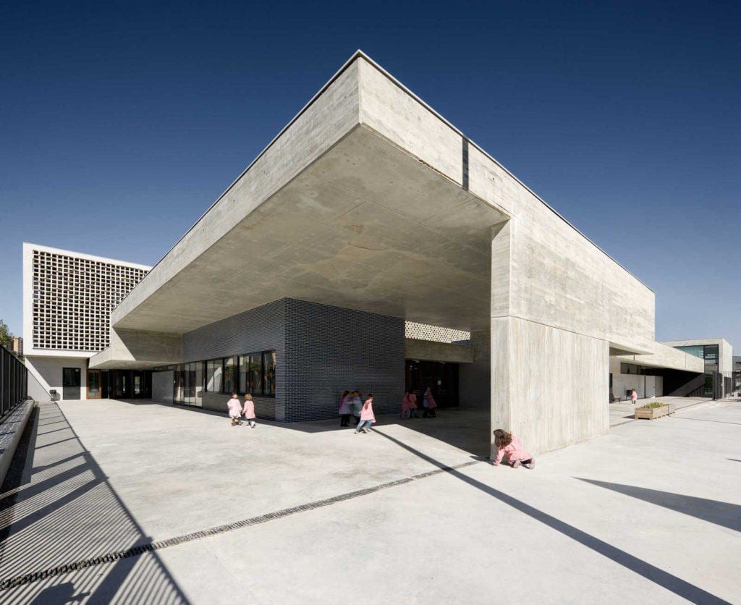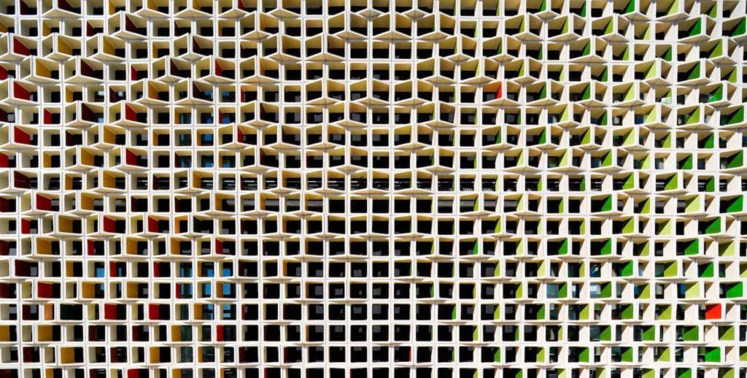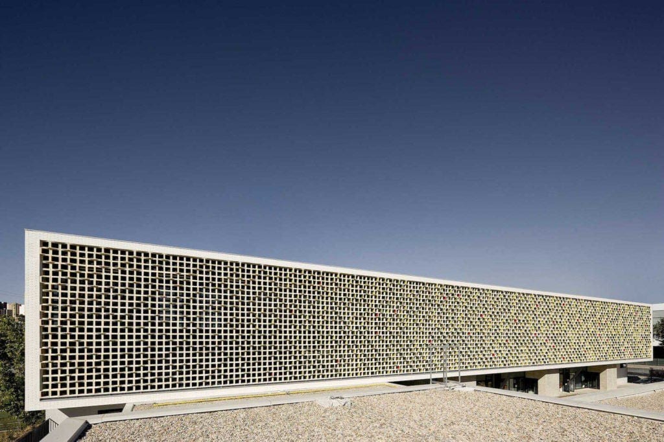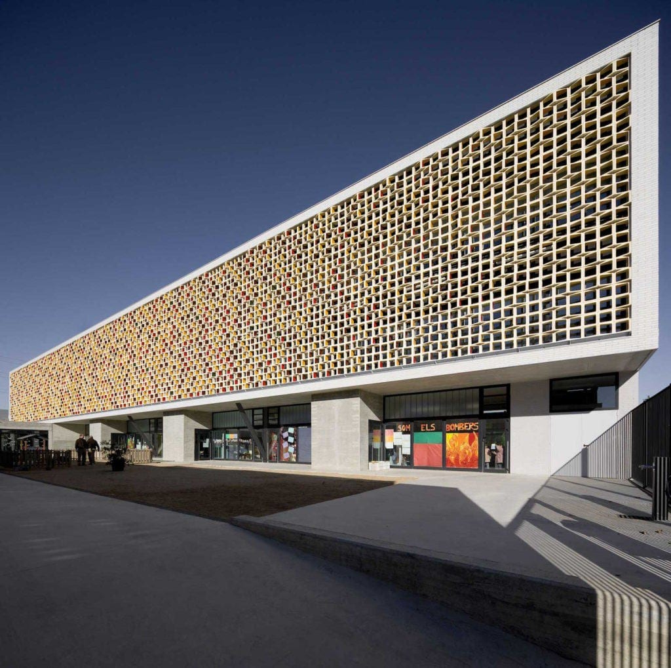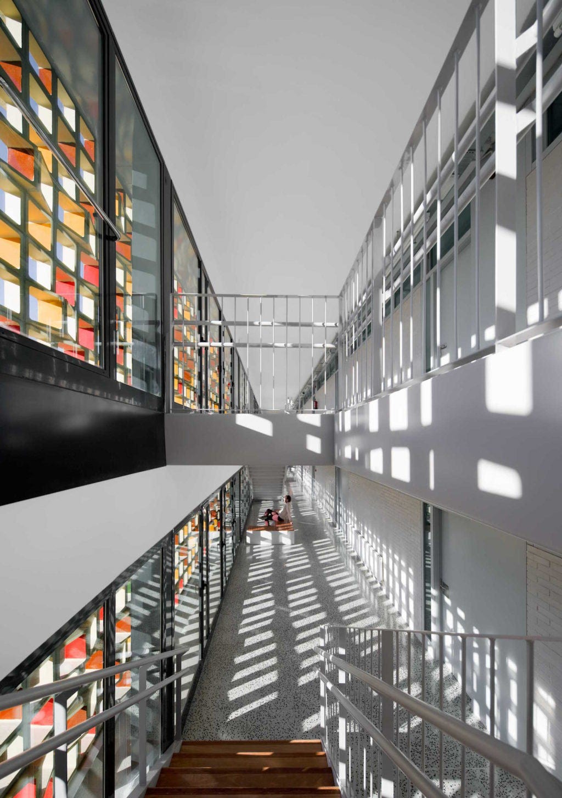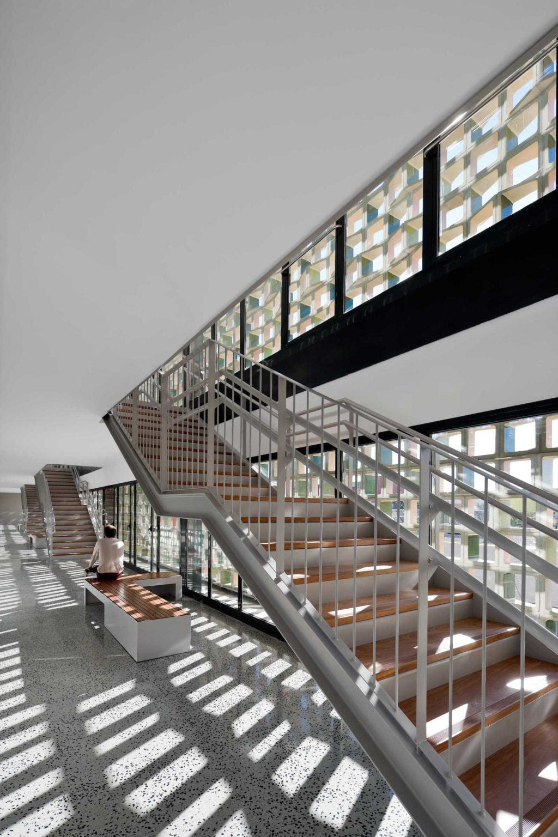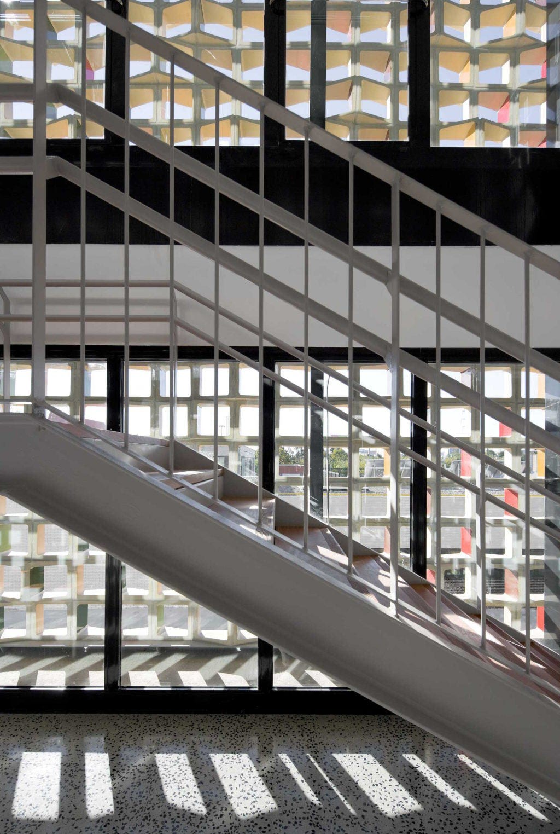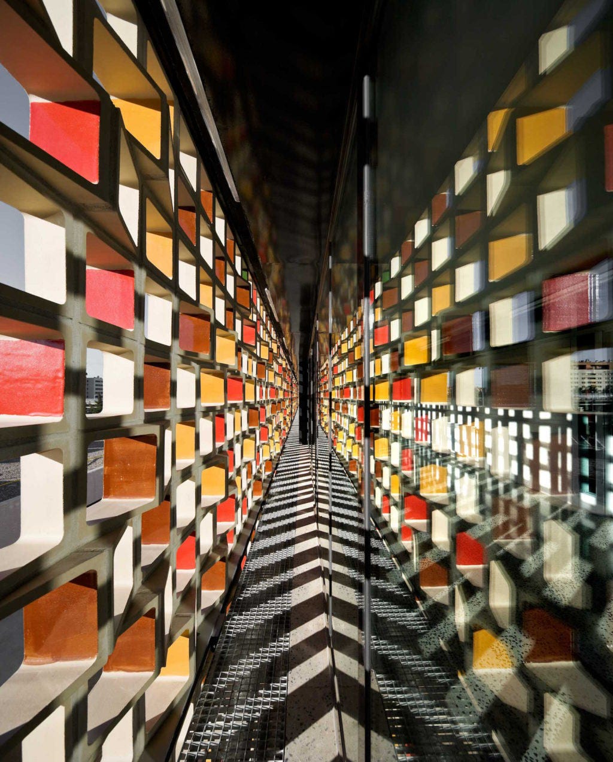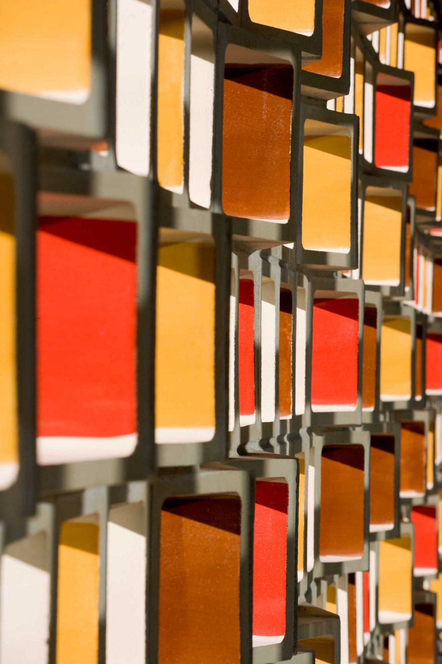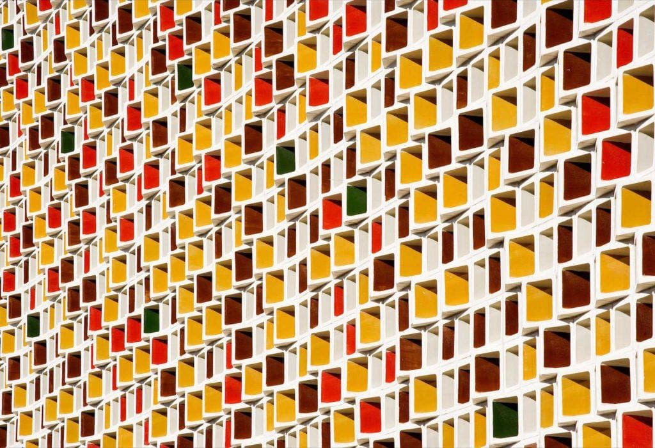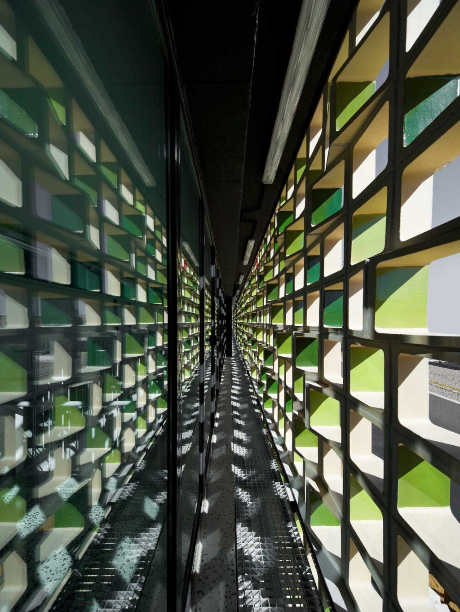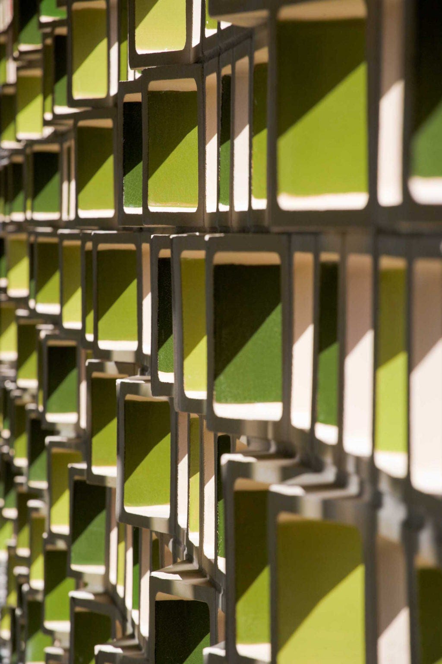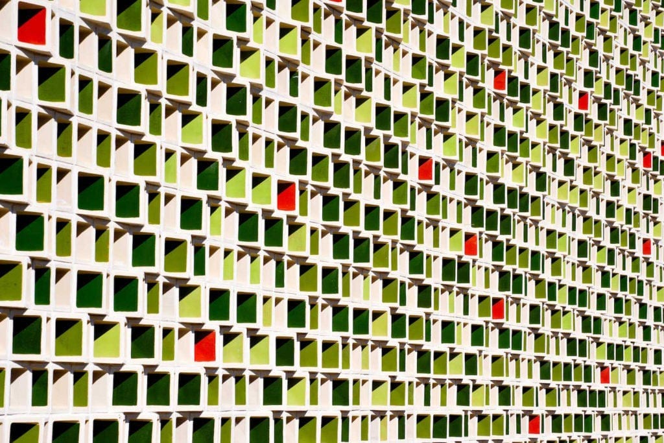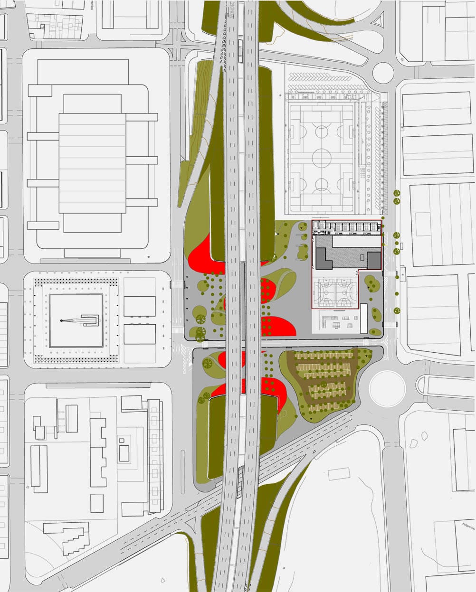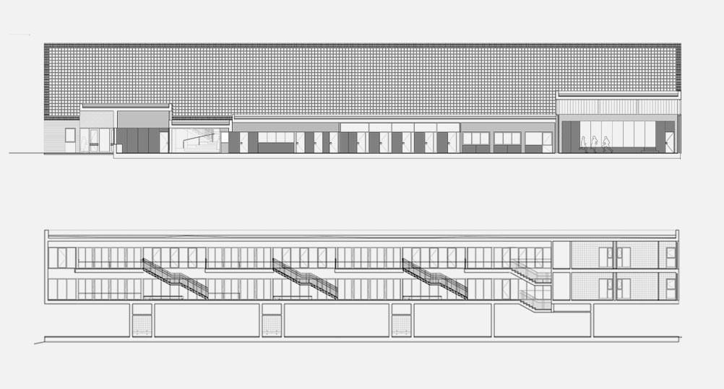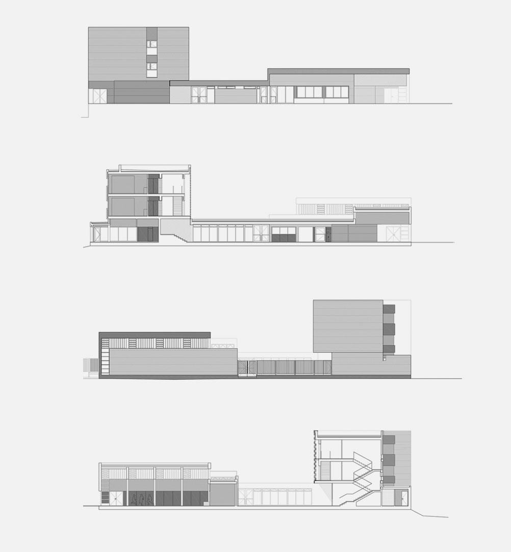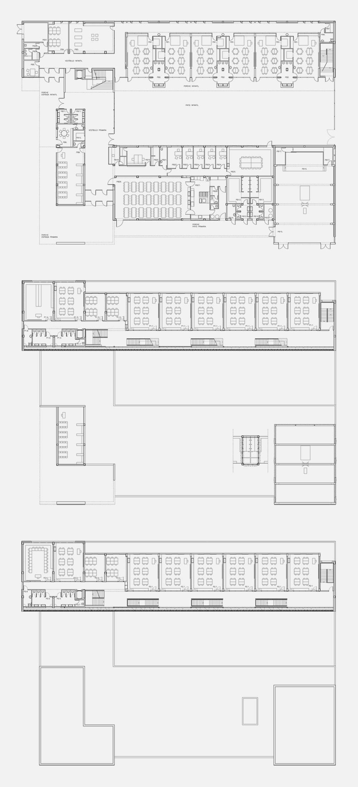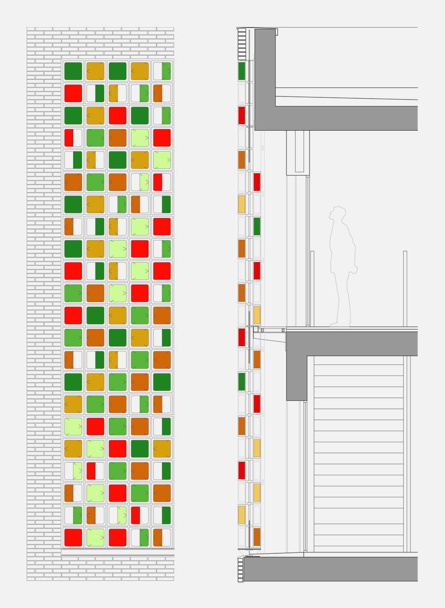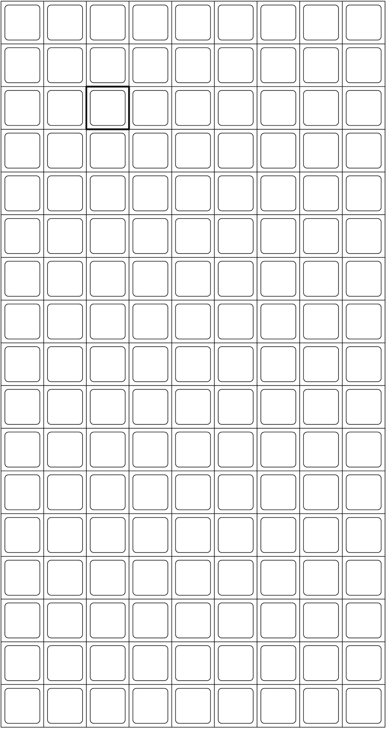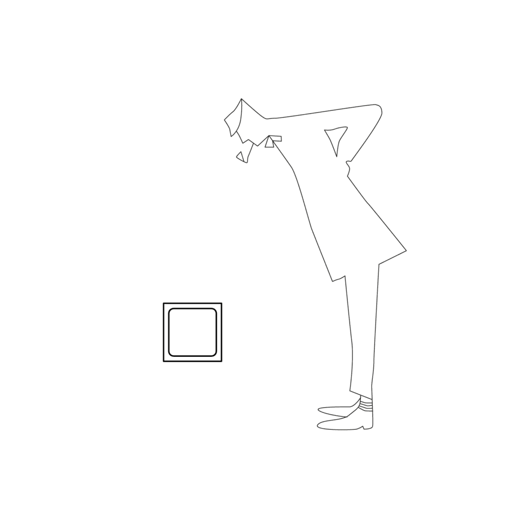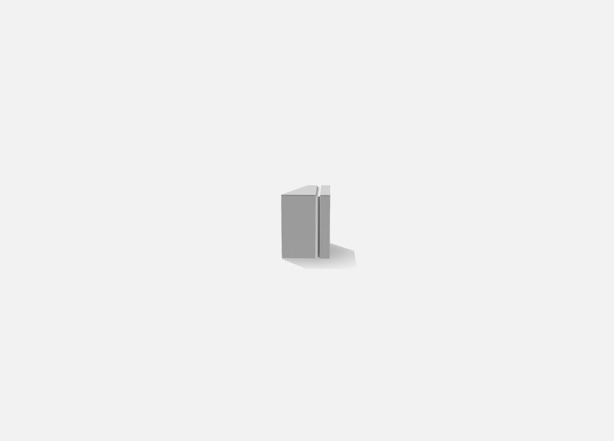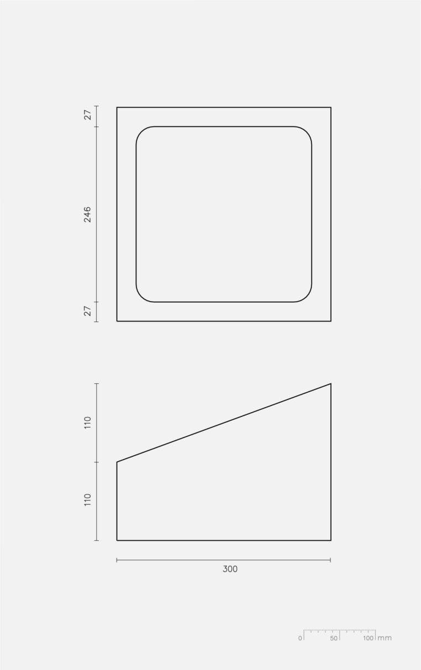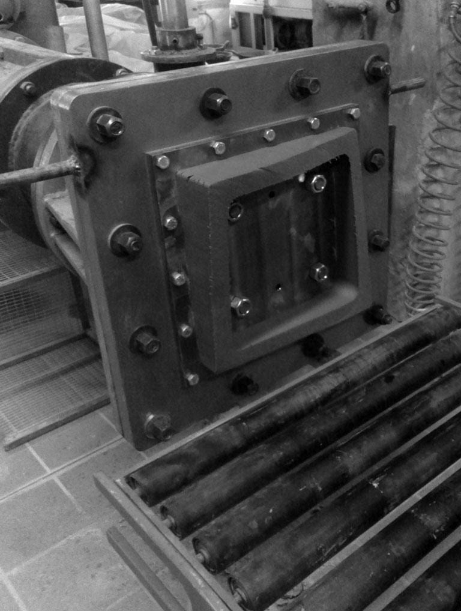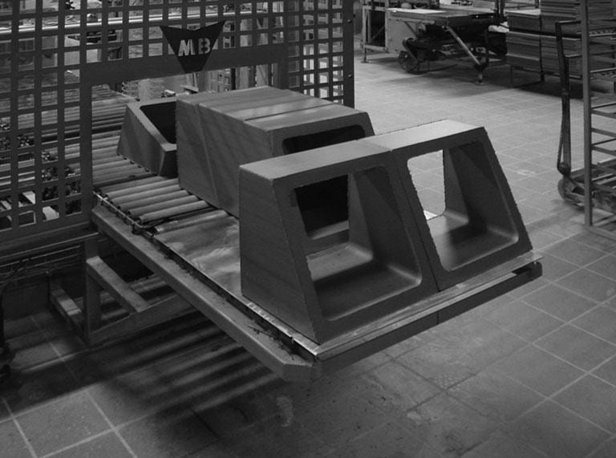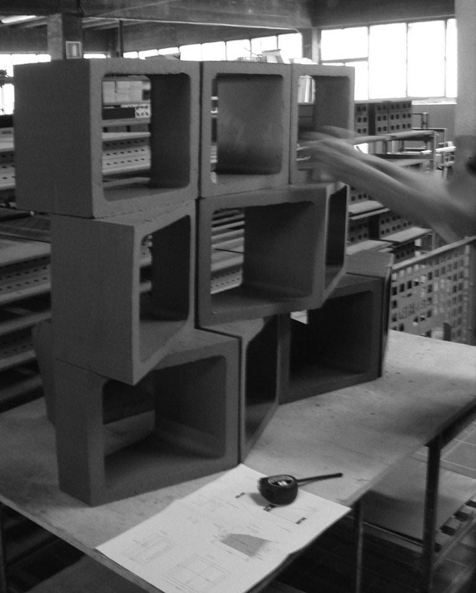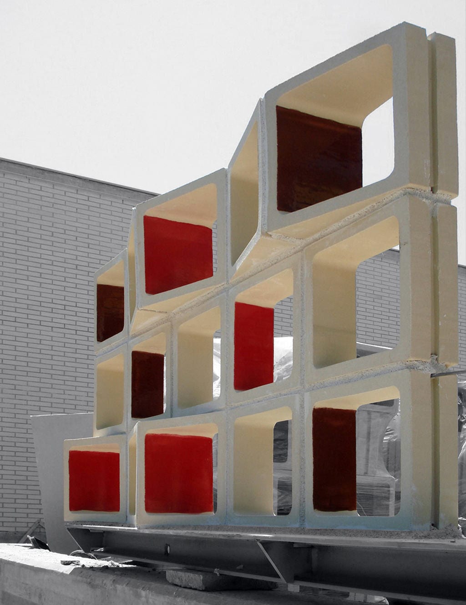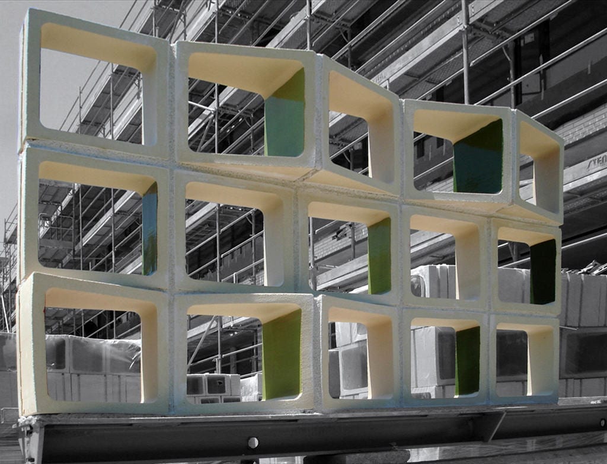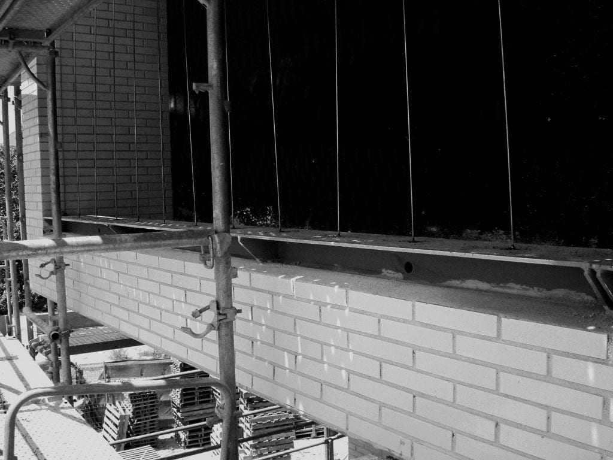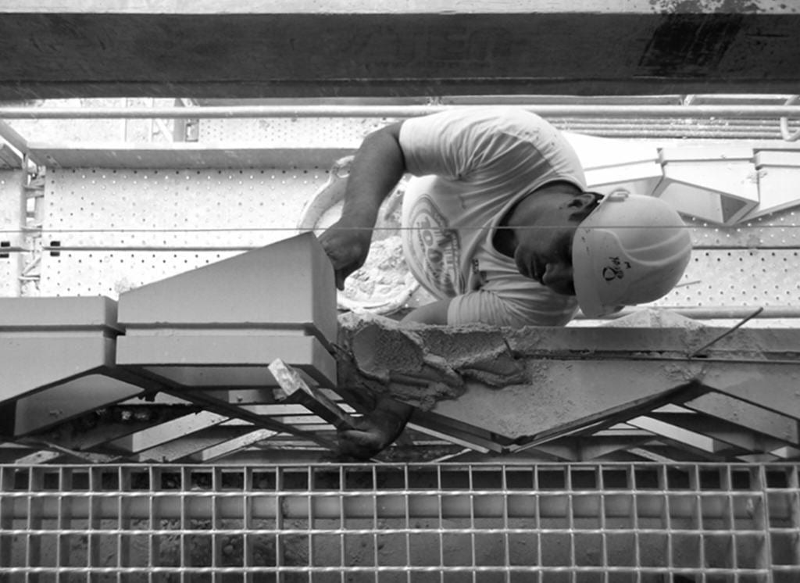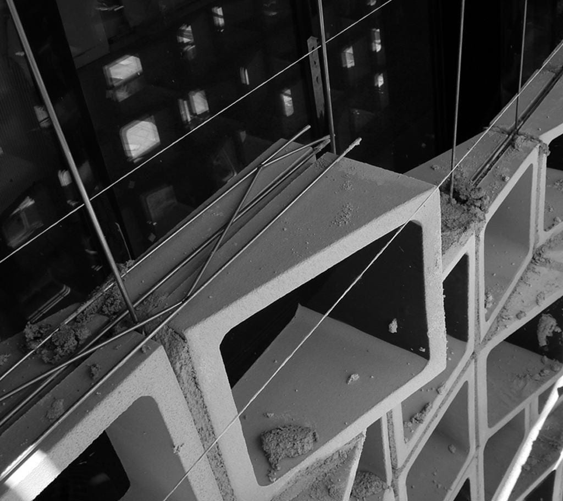This project consisted of building an elementary a school for the Department of Education for the Government of Catalonia. The building takes the form of a “U” shape on the small plot of plan, centered around the daycare, which frees the rest of the un-built space for the elementary school´s patio. The support services, including a dining room, kitchen, gym, changing rooms and teachers rooms, are located in one volume of the ground floor. The classrooms are in a three-level volume with the daycare on the ground floor. The daycare faces south, and has direct access to its own private patio via a porch. The elementary school classrooms are located on the second and third floors and are accessed by a corridor from the south, but receive light from the north. A small part of the program is located as an annex between the two other volumes, holding the lobby, concierge and services, and the library with separate outdoor access.
There is a latticework made from ceramic paste facing south and offering passive solar protection to the corridors. It is made of ceramic pieces enameled in various appropriate colors: the side facing west is done in three shades of green representing spring, and the east-facing section in shades of brown representing autumn. The latticework fulfills various purposes, the main façade of the school is visible from Ronda de Dalt, a highway, and the ceramic latticework is an eye-catching element that nonetheless integrates it into the environment of neighboring industrial containers, while the three-dimensional geometry of the pieces stands out on closer inspection. From the inside, the latticework forms a double façade, which creates a play of light and shadow that alters with the changing seasons. The use of color provides a changing landscape aimed at achieving an appropriate and cheerful environment for children face a fairly inhospitable urban place.
Tile of Spain Awards ASCER 2010. Distinction Architecture category
