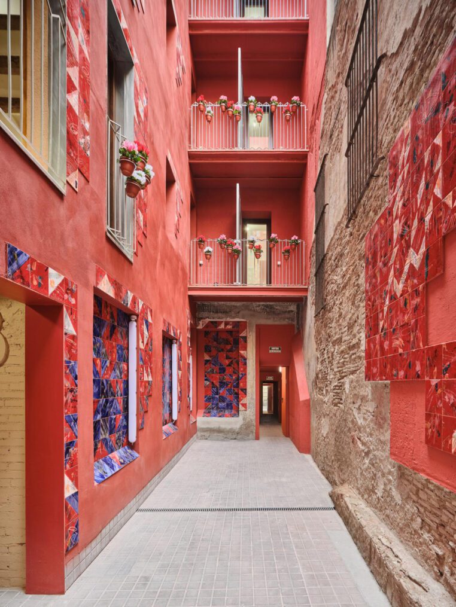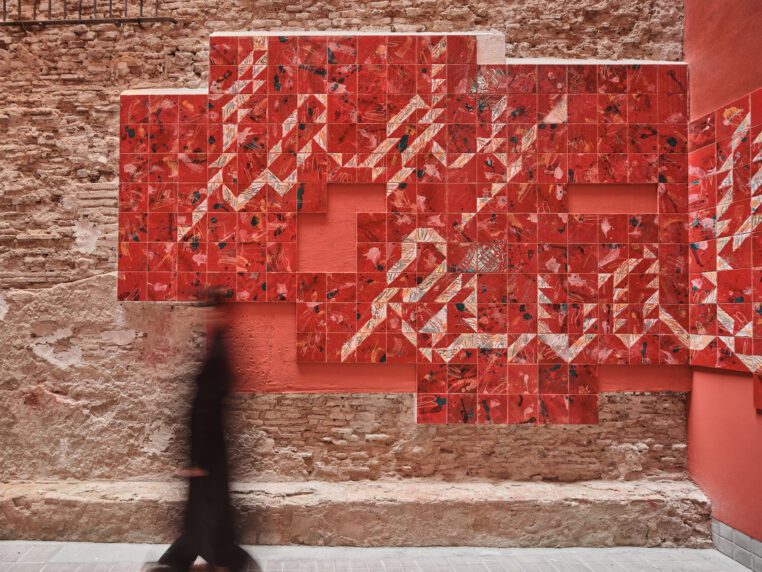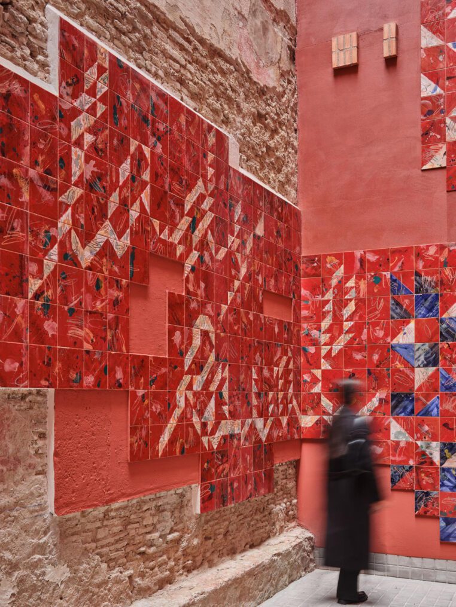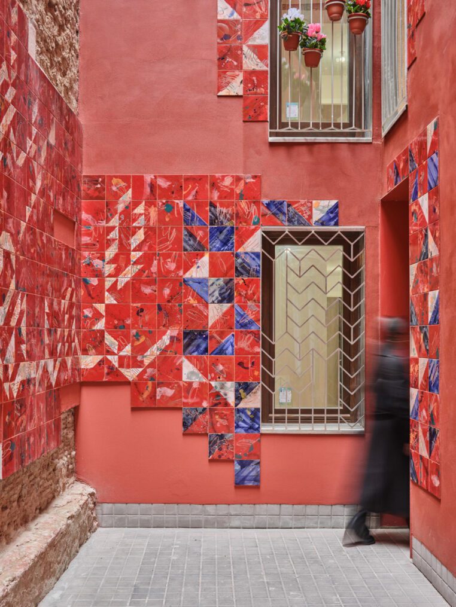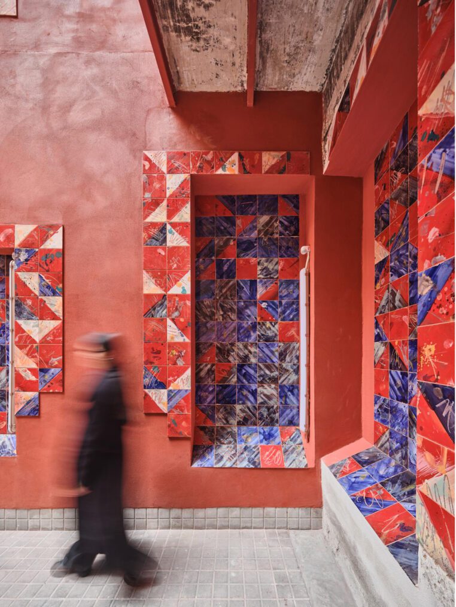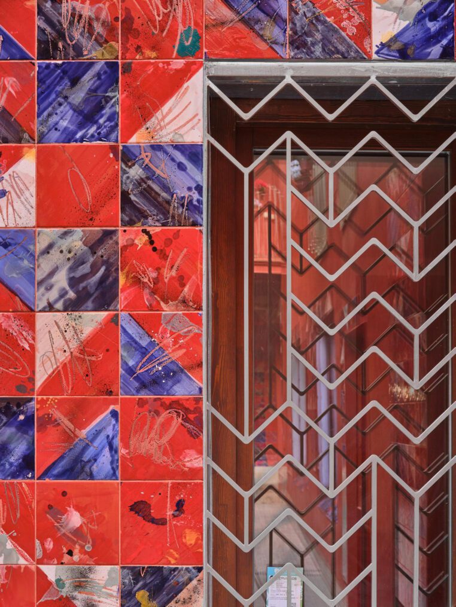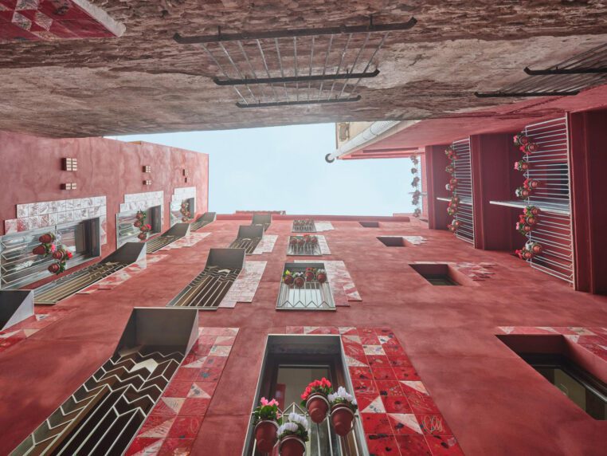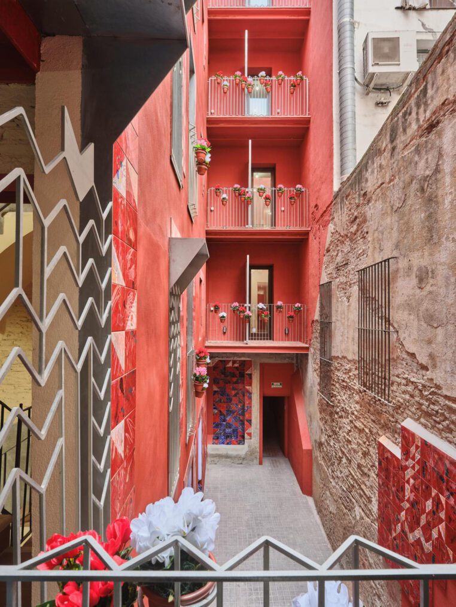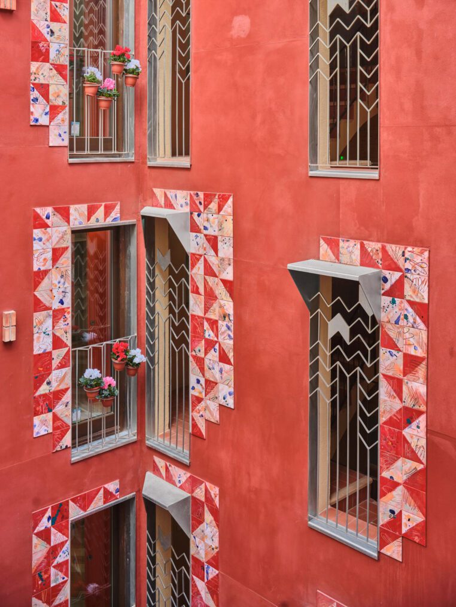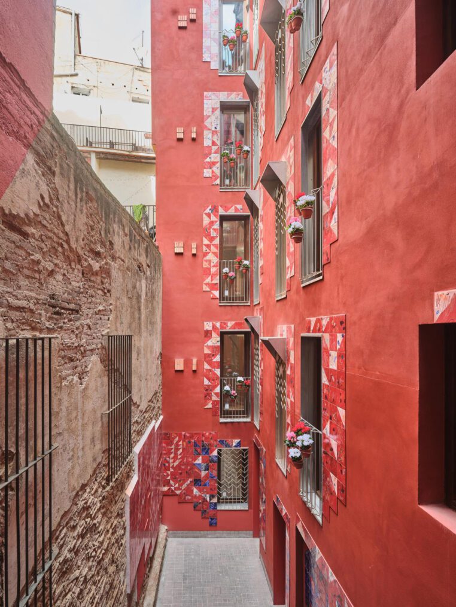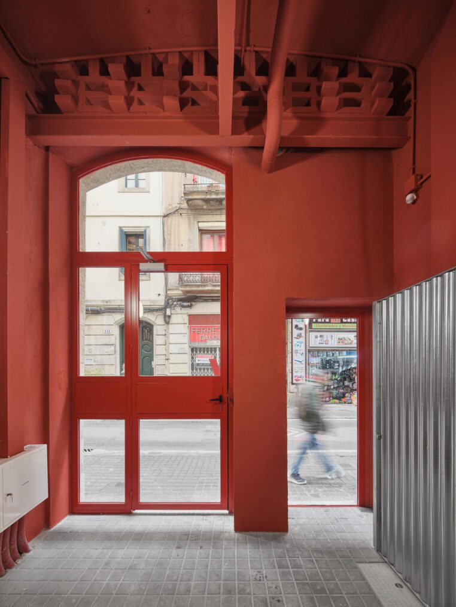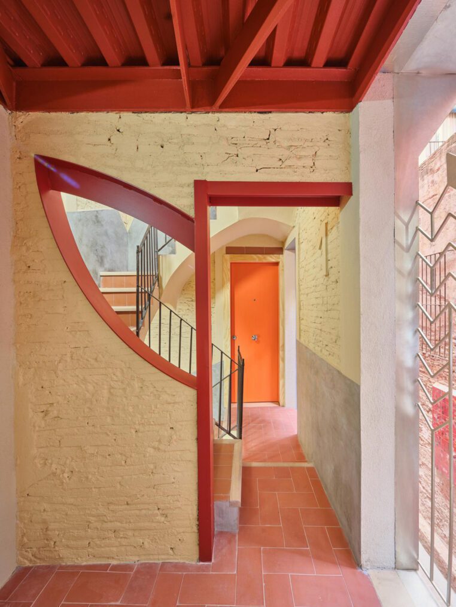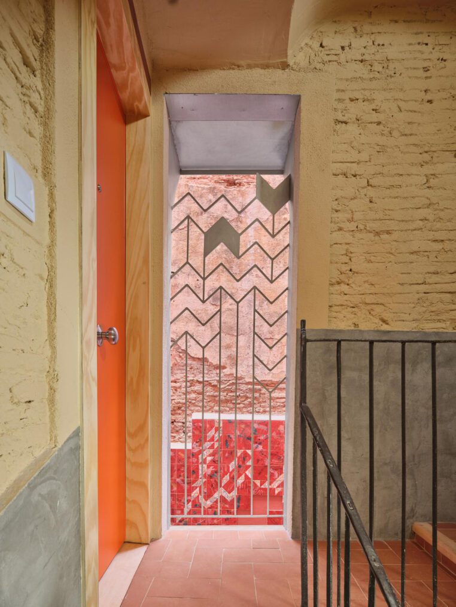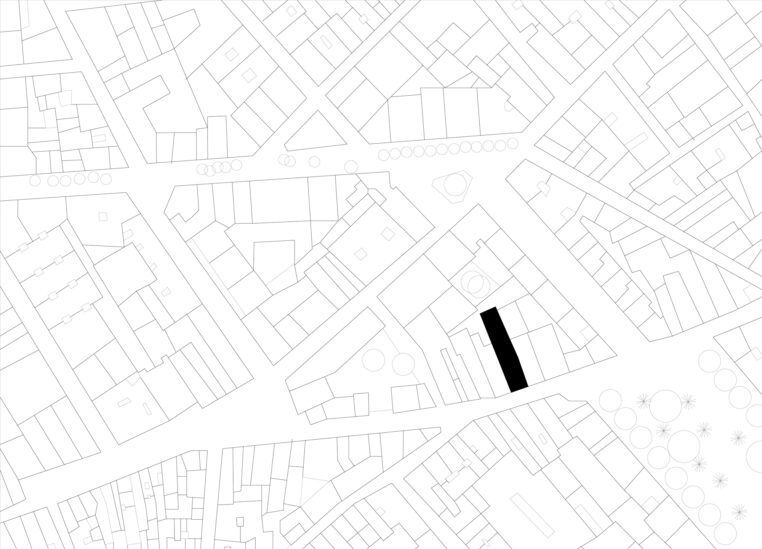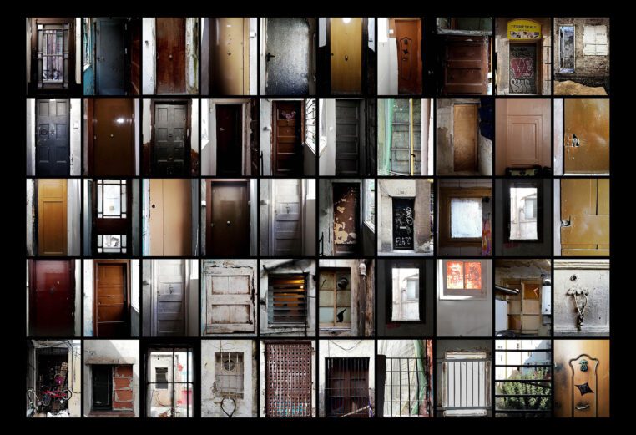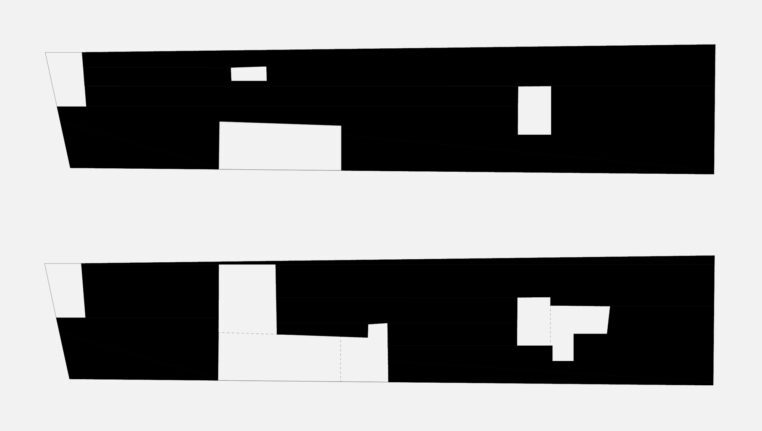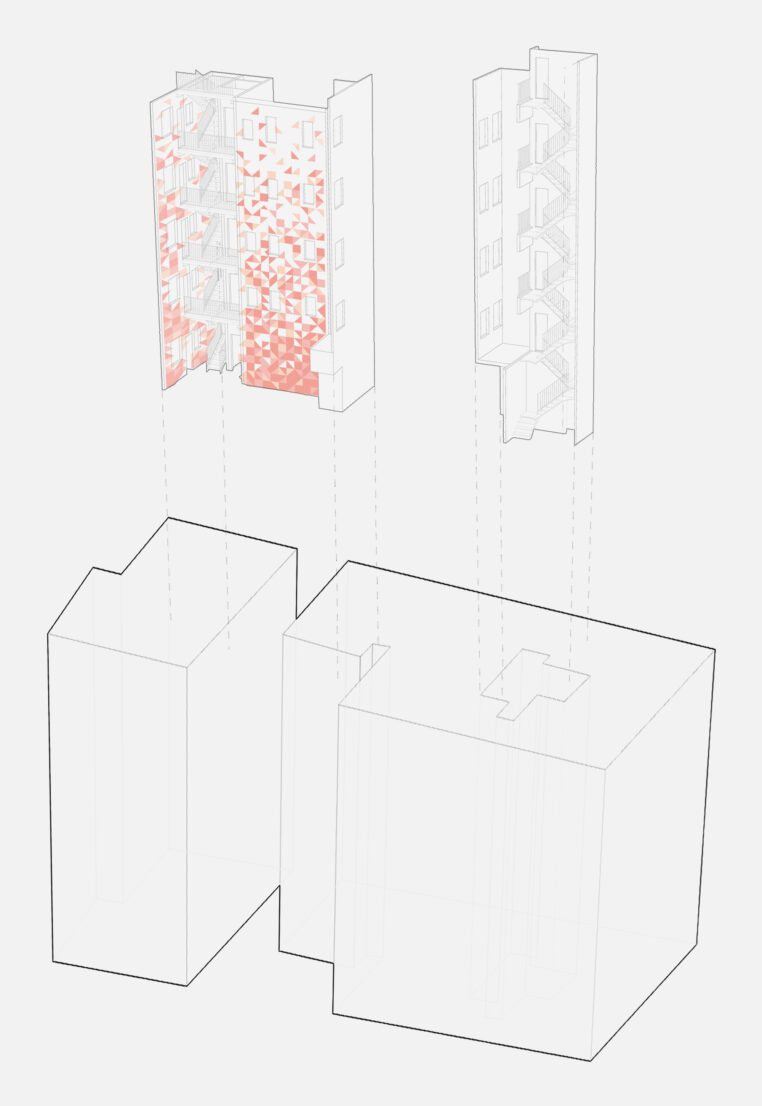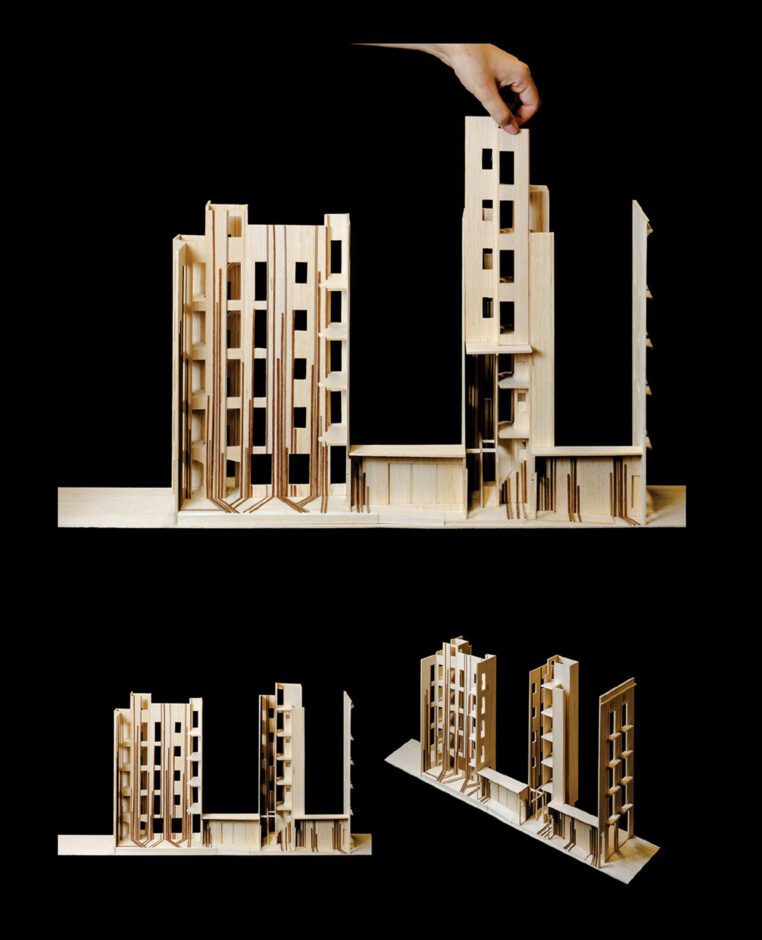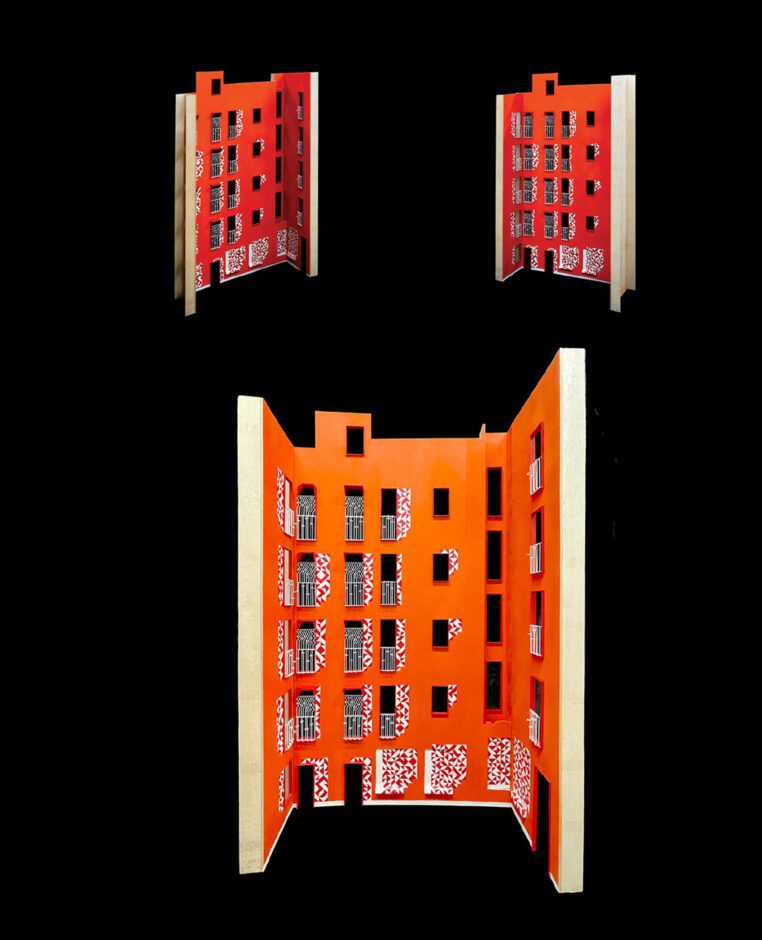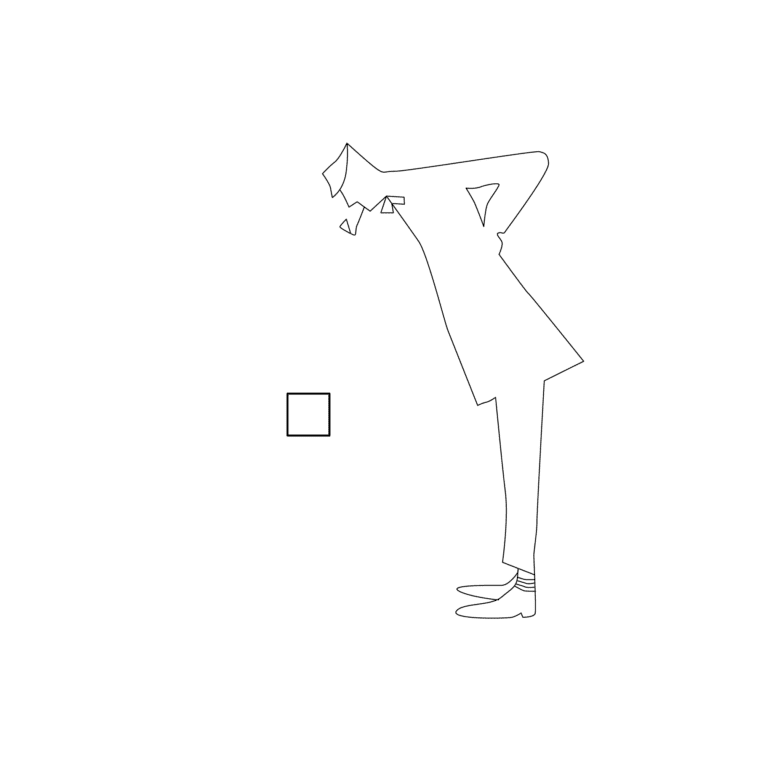This residential block is located in the heart of the Raval, a neighborhood in the old part of Barcelona, whose cultural diversity is one of its greatest assets.
The original building, with a façade facing Hospital Street, had an independent entrance that articulated several floors with housing and a commercial space on the first floor. Over time, an L-shaped volume was added, creating an interior courtyard. However, the intensive use of the building led to the subdivision of the dwellings and the construction of informal additions, which blurred its initial structure. The rehabilitation consisted of carefully eliminating these non-original elements in order to restore the original spatial organization: two dwellings per floor in the main body and three in the adjacent volume. The existing stair cores were preserved and elevators were incorporated in both bodies, significantly improving accessibility.
One of the project’s main axes was the recovery of spatial quality through light and ventilation by reopening the vertical courtyards. The central courtyard emerges as the symbolic core of the intervention. A common outdoor space, to which all social housing is oriented. It reflects the diversity of the places of origin of the neighbors who return to the building after its rehabilitation. The ceramic pieces designed by Carlos Jiménez Cenamor evoke textile motifs, patterns and colors from different cultures. Thus, the courtyard is transformed into a canvas that tells stories of life and belonging to its community.
