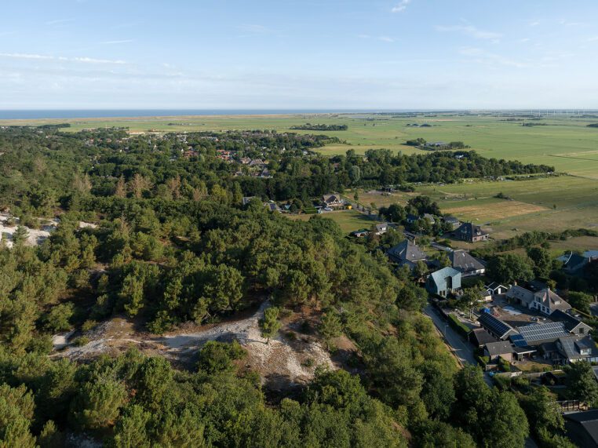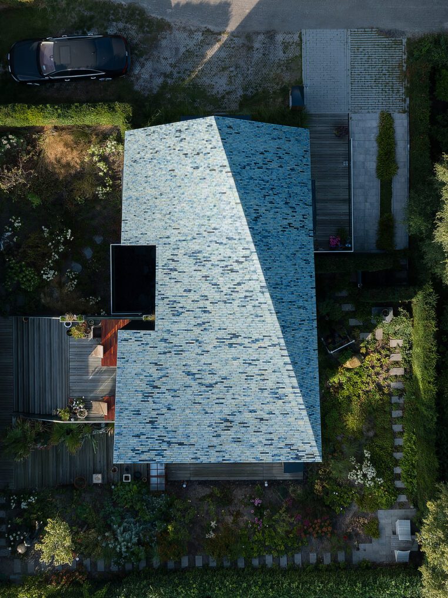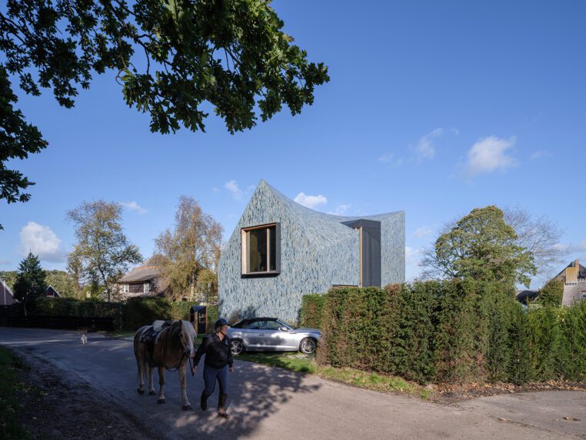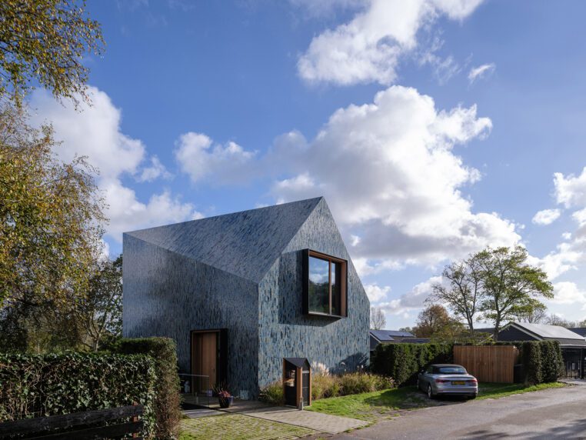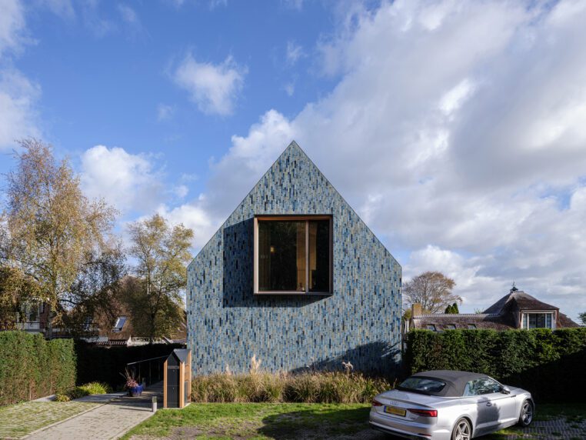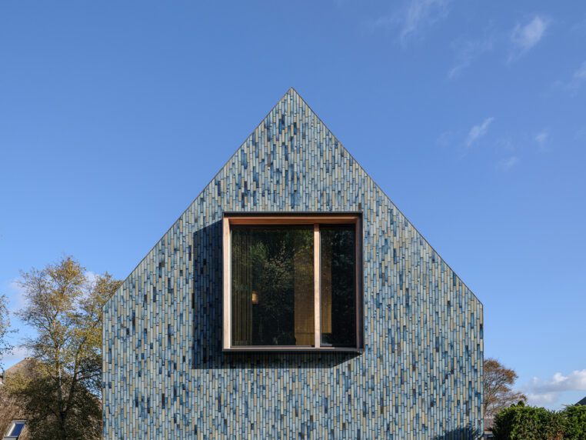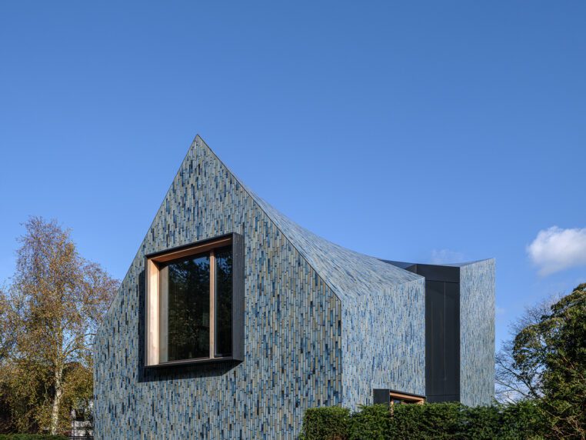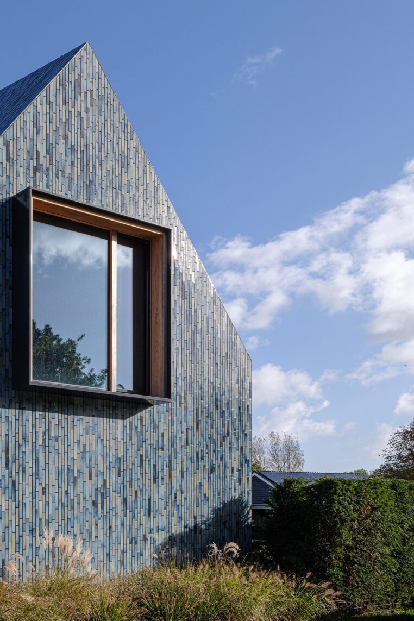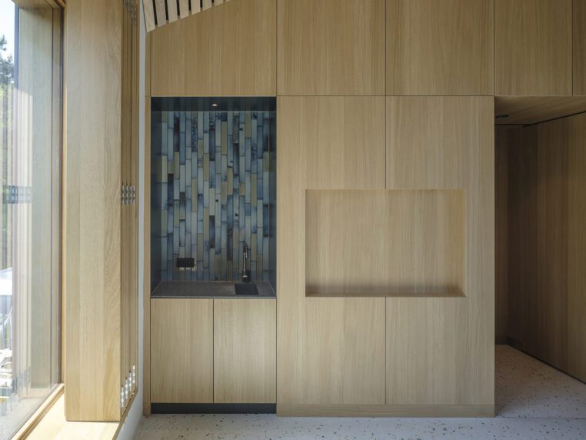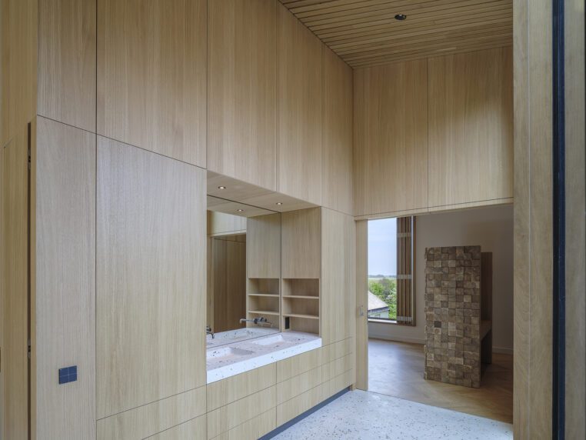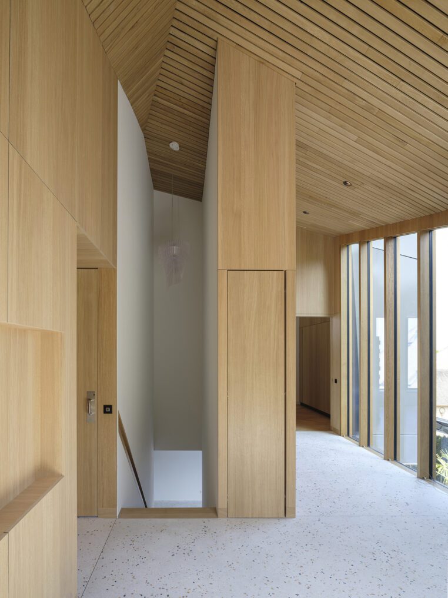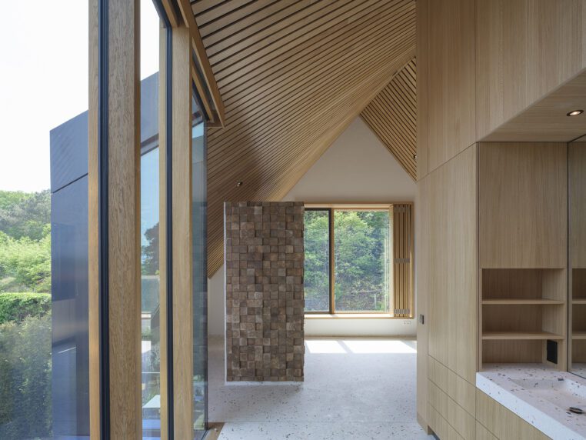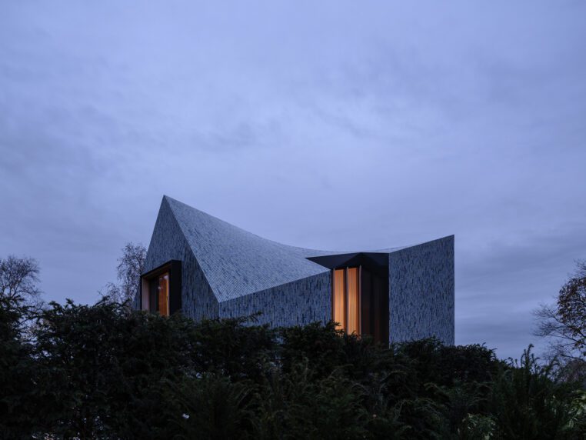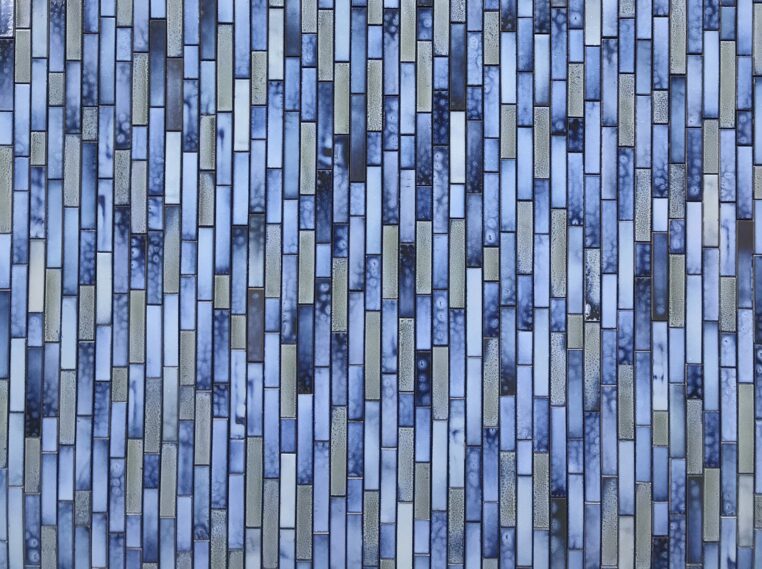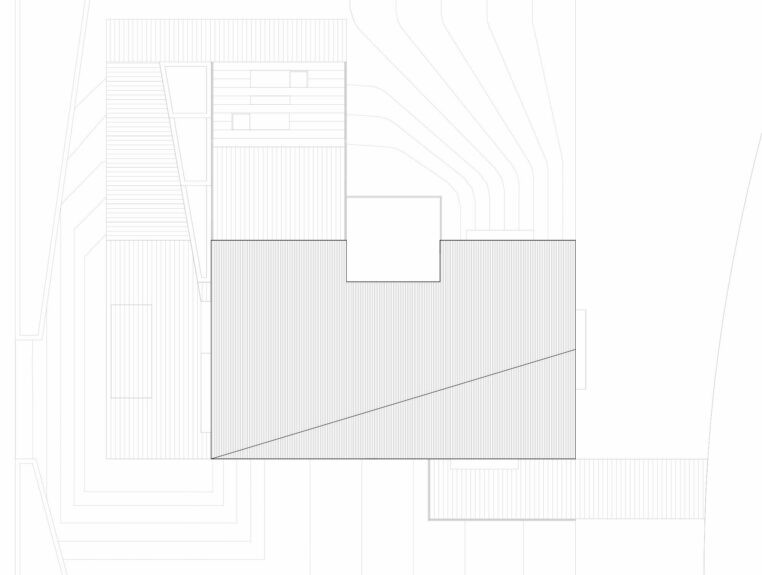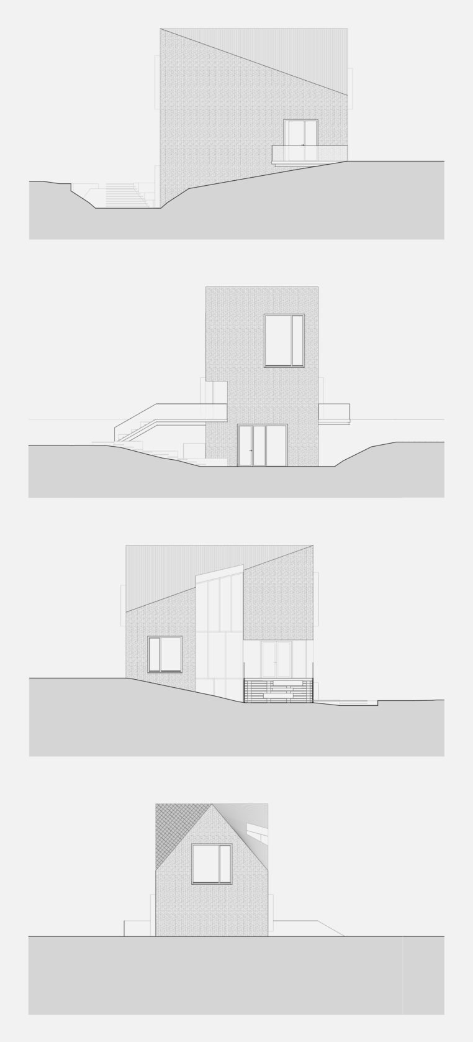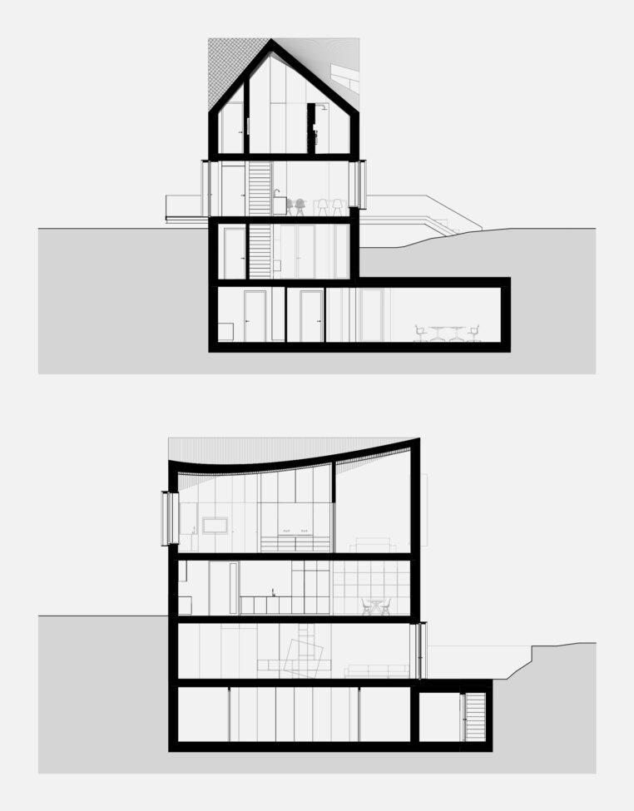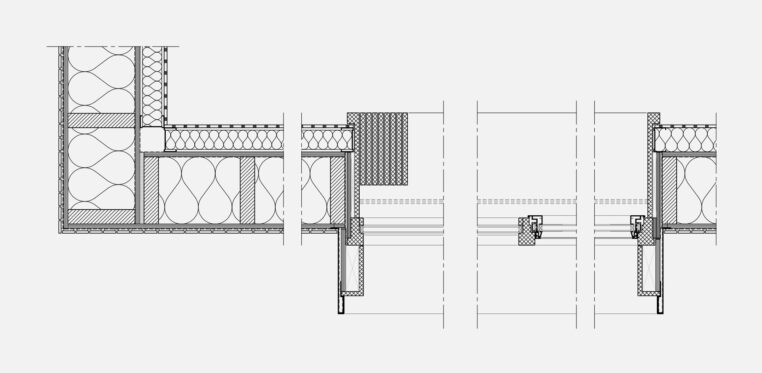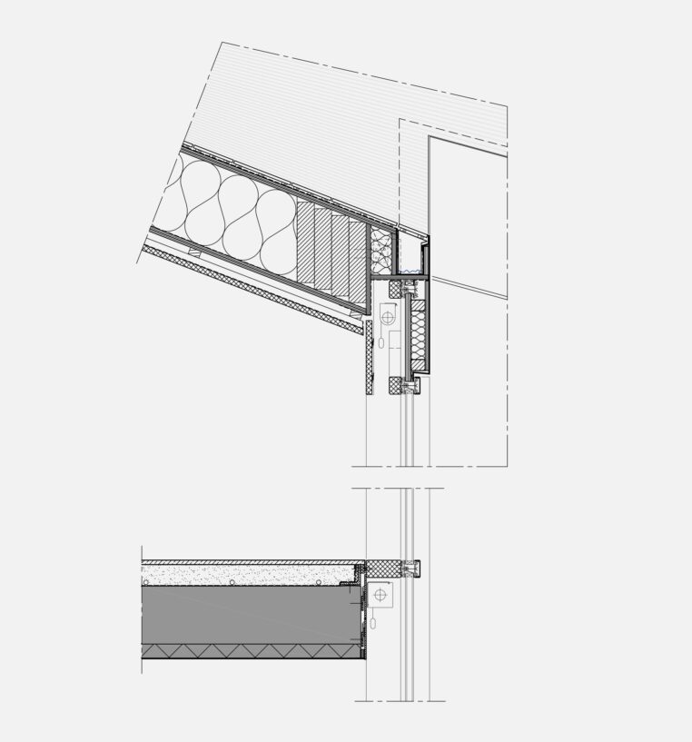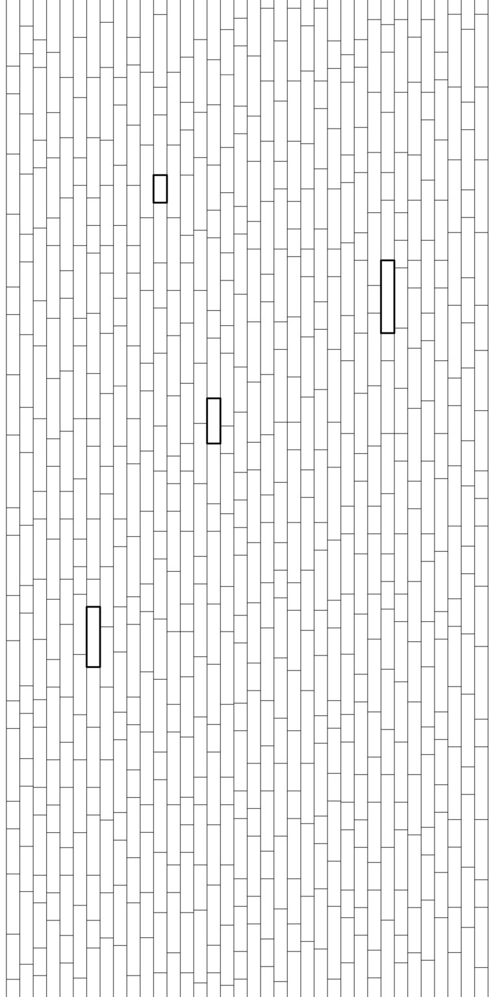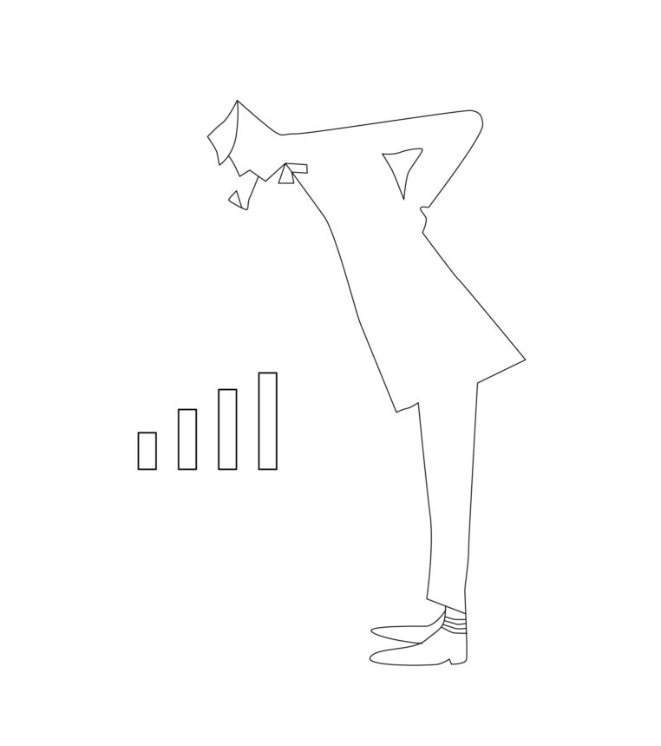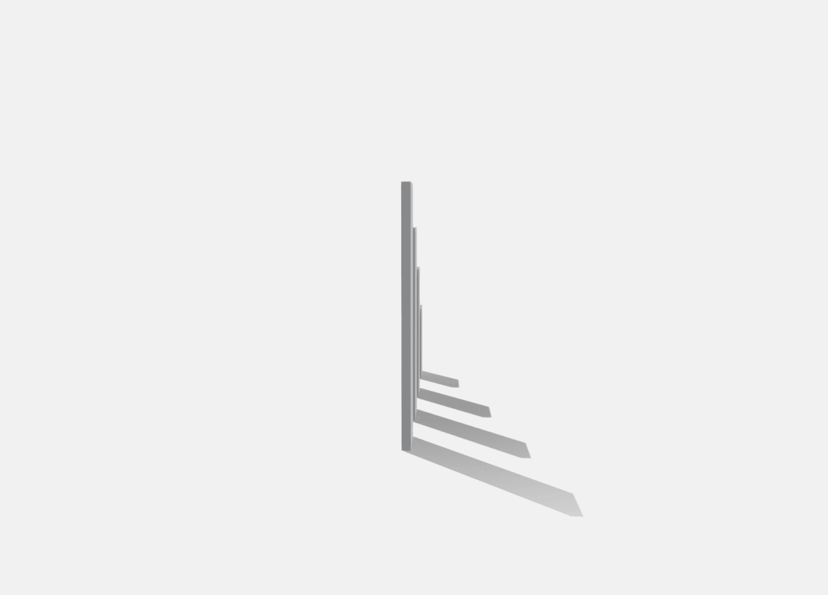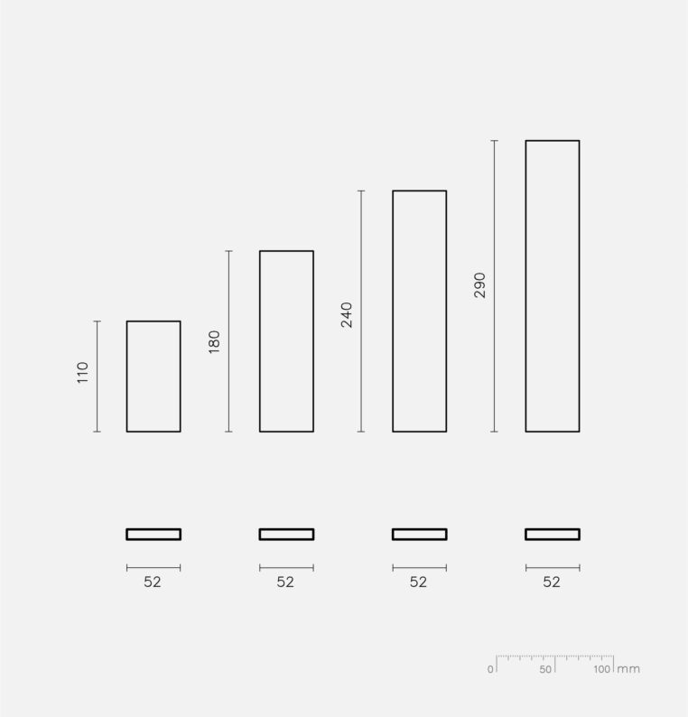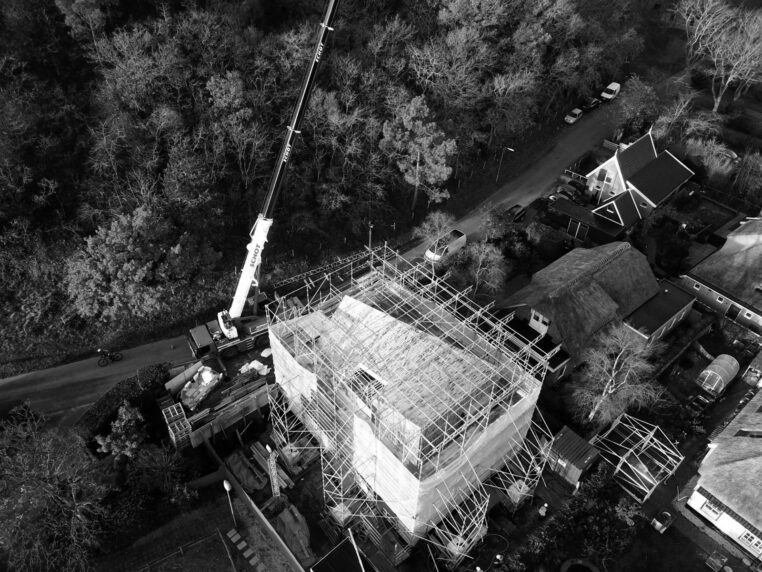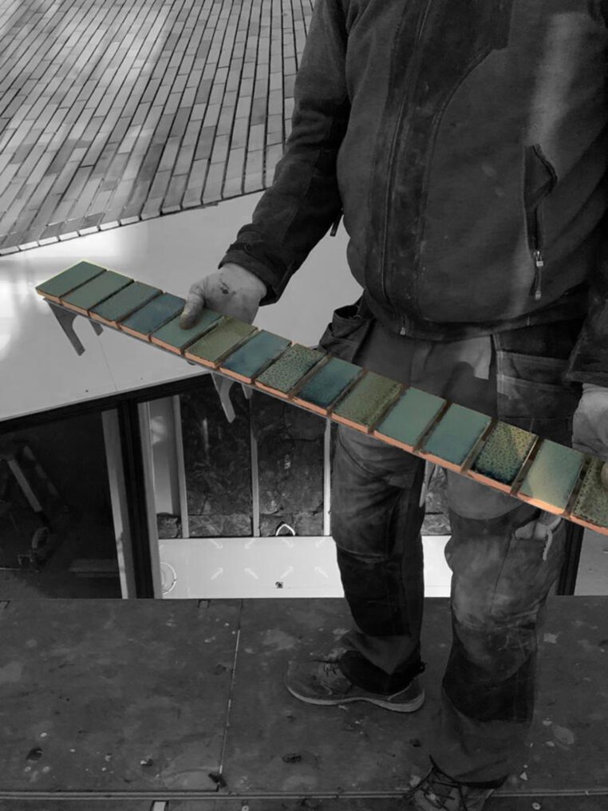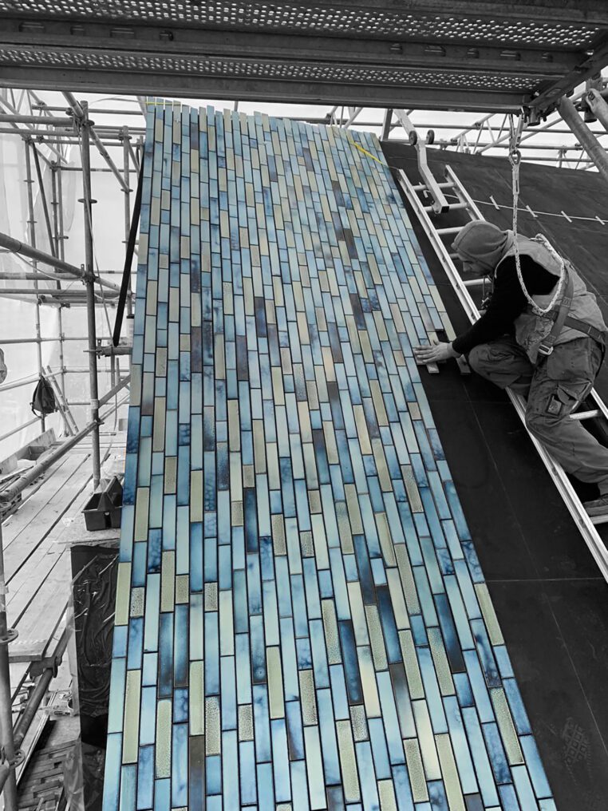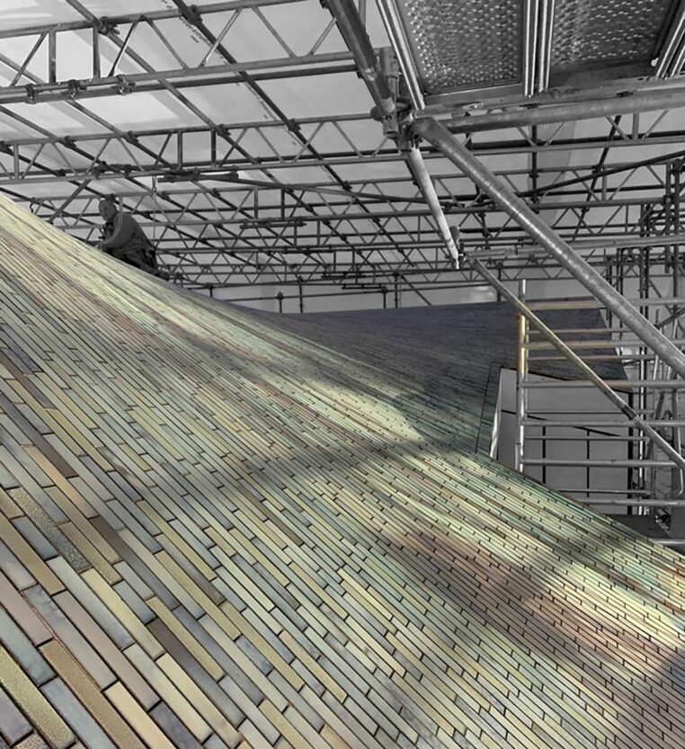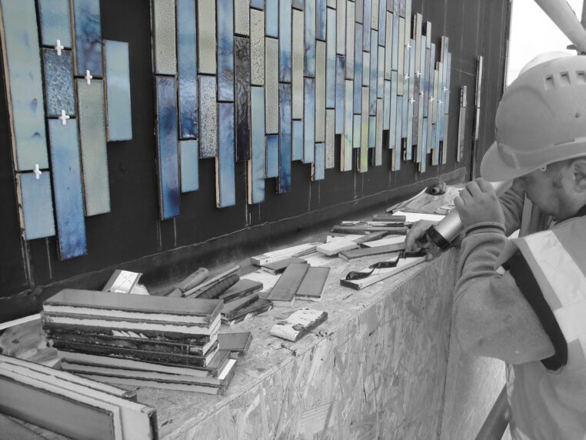The façade’s colour and appearance plays a part in the transition from dune to polder landscape. The monolithic presence of the building volume is accentuated through the sloping roof surfaces and exterior walls. These are covered with tiles of the same continuous material – multicoloured glazed ceramic tiles. The hue of these tiles forms a coherent whole, making a connection and blending the building into the transformative landscape. Colour use is consistent with the shades of the environment, ensuring that the villa is absorbed in the changing terrain. The dune and polder landscape in various seasons is mirrored in the design’s colour spectrum consisting of 5 shades of grey, green and blue.
The glaze of the tiles is vibrant, glossy and has an iridescent effect, creating a pearlescent appearance on the tiles, also influencing the incidence of light on the appearance of the facade and roof. The interplay of different colour shades delivers a varied, multicoloured, natural façade and roof. To prevent repetition and flattening, there is sufficient variation. The mix of shades and the light conditions make the villa look different every time, resulting in a unique striking home.
The exact ratio of various multicoloured tiles was thoroughly studied through sampling. The enamel study was assessed on-site, based on colours, textures and degrees of gloss, using different light conditions. The tiles are oriented vertically, with vertical open joints continuing in one line on the surface of the roof. No repeating pattern is discernible in the façade surfaces with the variable curvature of the roof plane appearing smooth and less segmented.
The façade is clad with bespoke glazed tiles, in five different color tones which are applied on four different tiles sizes (110, 180, 240, 290 x52mm). The mix of sizes and colors were established after various rounds of sampling and were delivered in preselected packages to the construction site. Skilled craftsmen applied the tiles according to a set of rules, in a vertical orientation with the 5mm wide vertical seams continuing in a straight line, but without any predefined bond. These vertical seams continue aligned on both the angled and the curved roof faces.
To avoid frost damage, the tiles are glued with a specially developed glue on a distance, 5mm, from several EPDM waterproofing layers. There is no grout applied to the seams, to create a ventilated façade system. This allows rainwater to flow freely behind the tiles all the way down to the surrounding landscape or to the concealed gutter around the roof cutout to prevent staining of the curtain wall facades. The façade is the result of a close collaboration between designers, consultants (structure, MEP, building physics), manufacturers and applicators.
