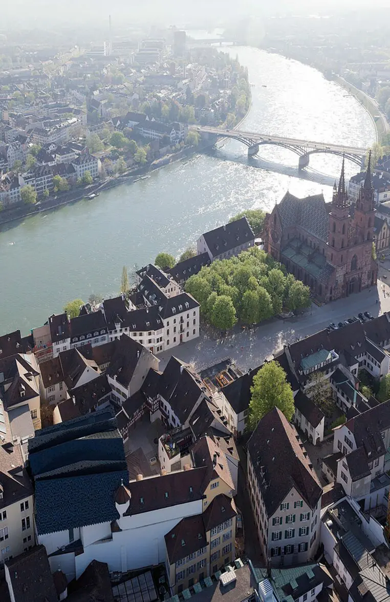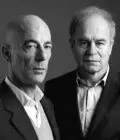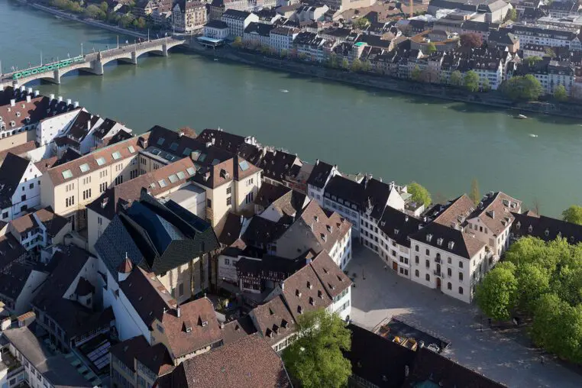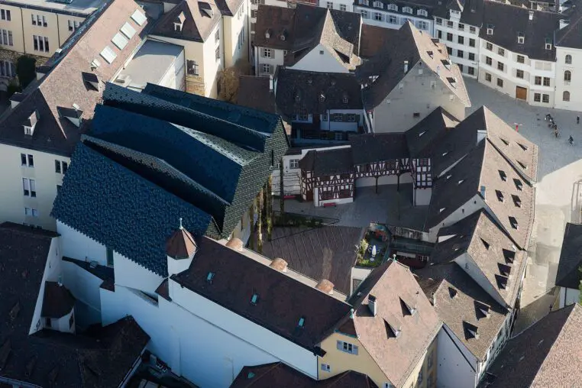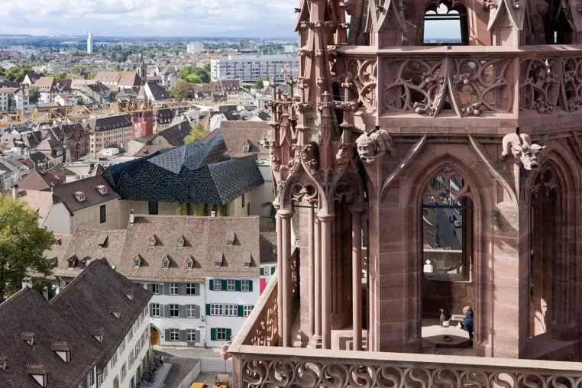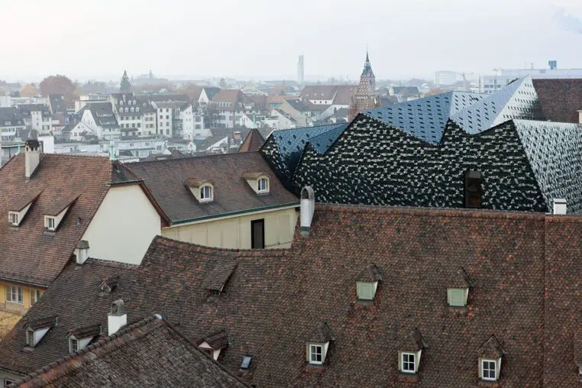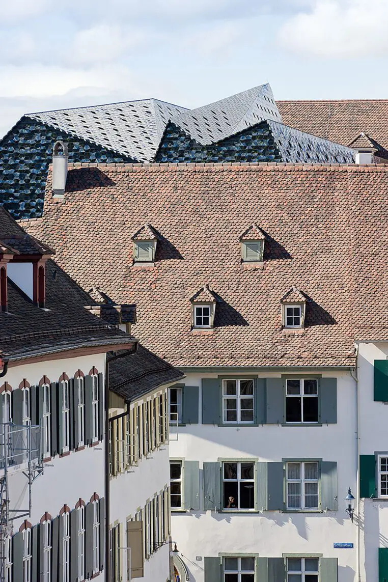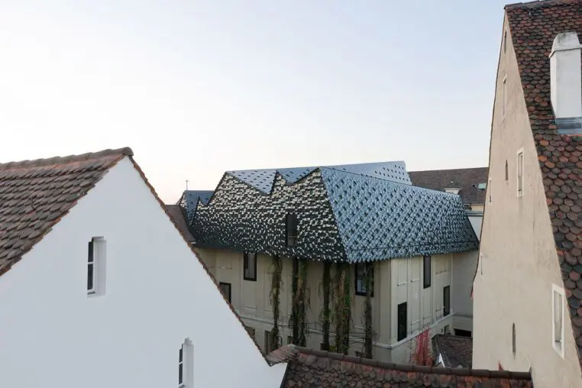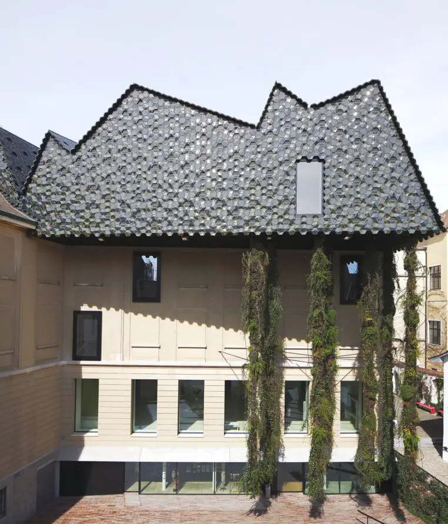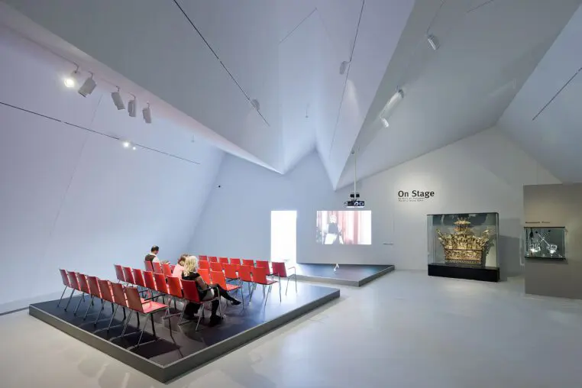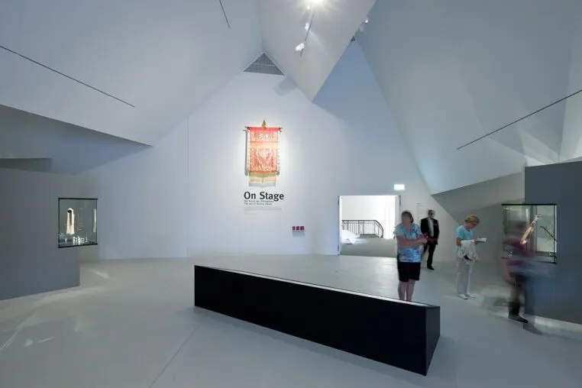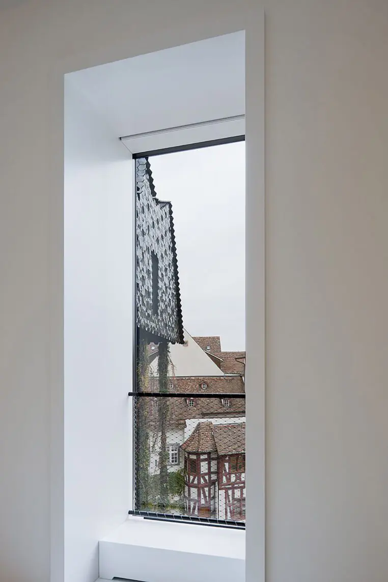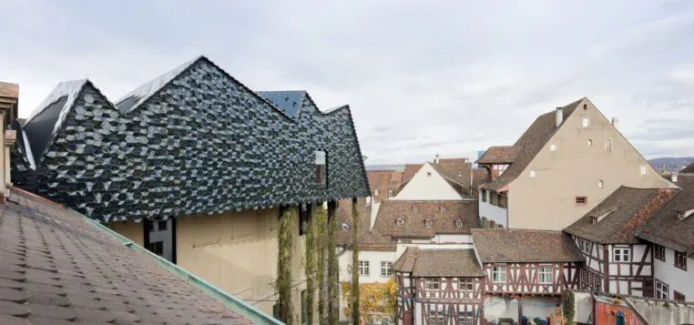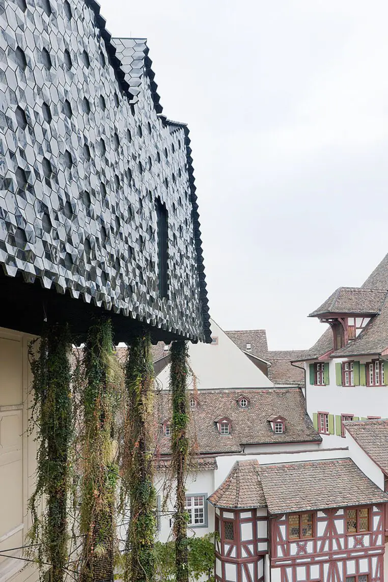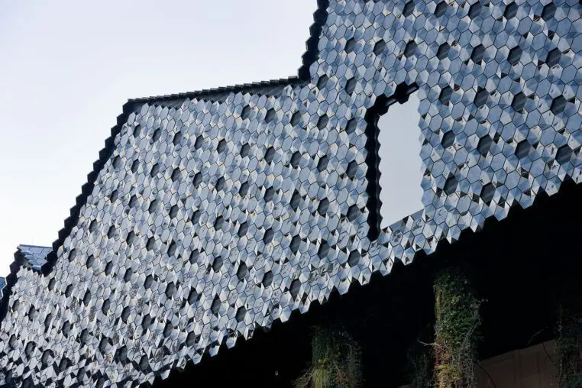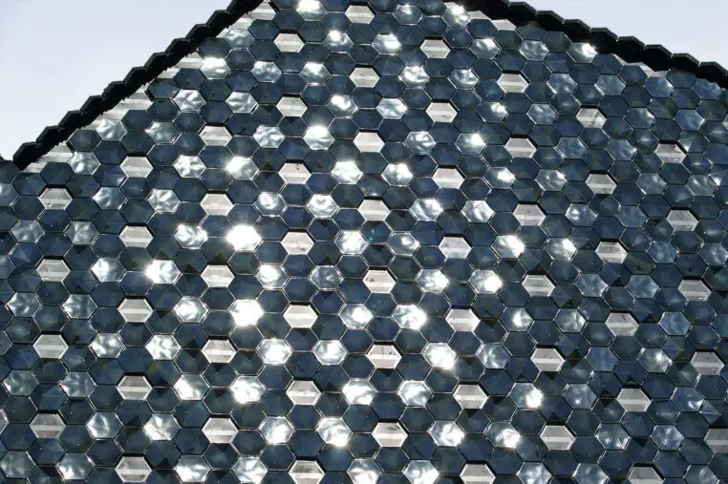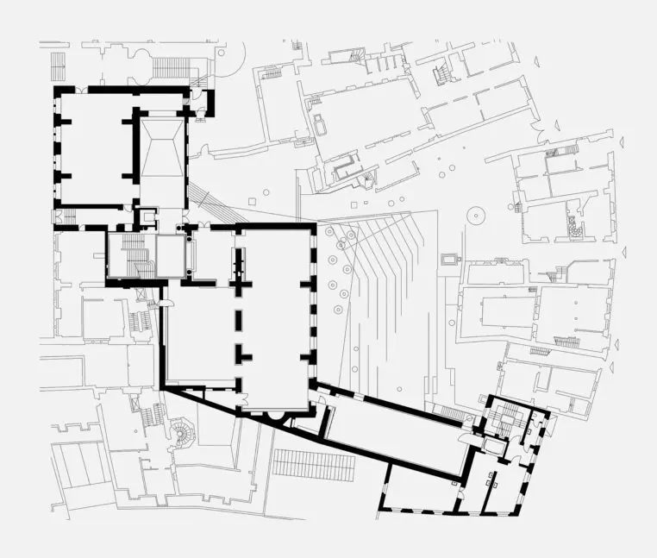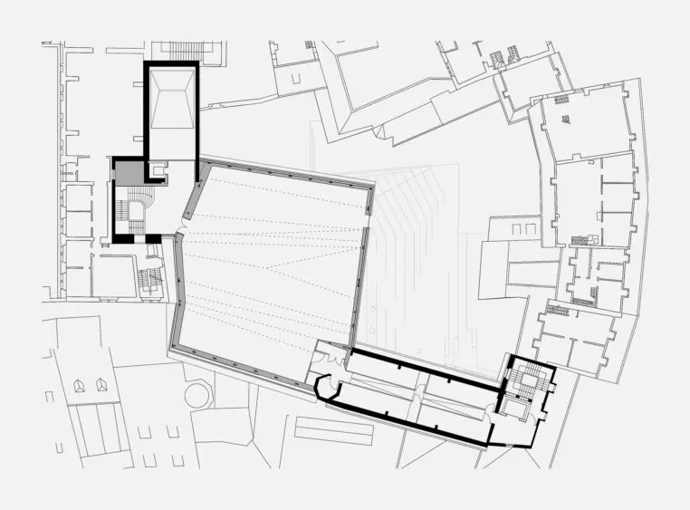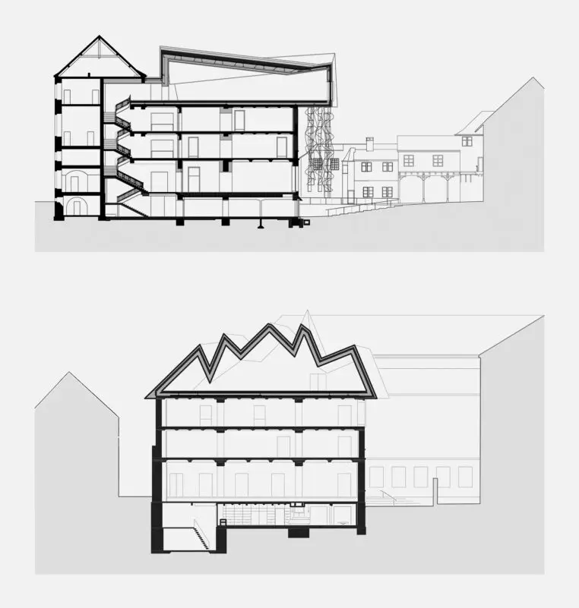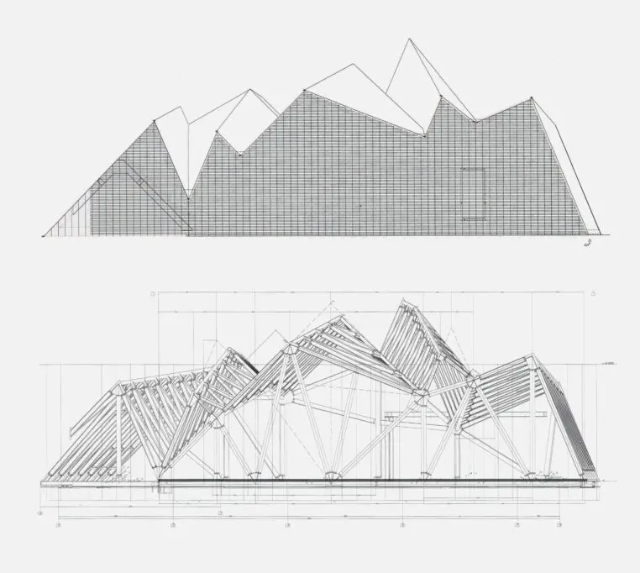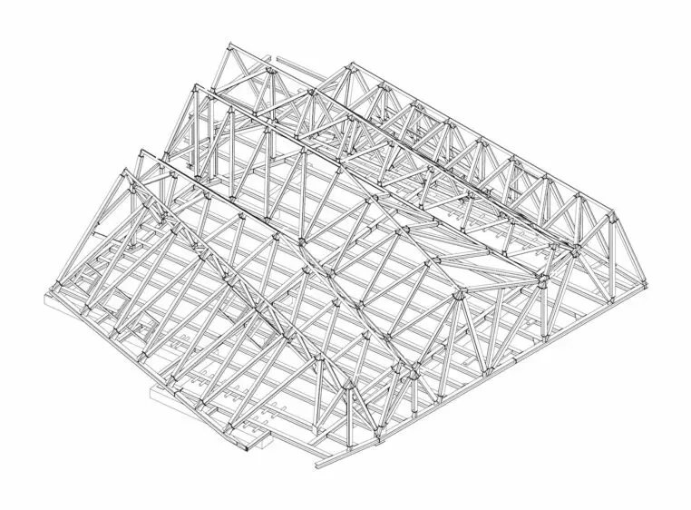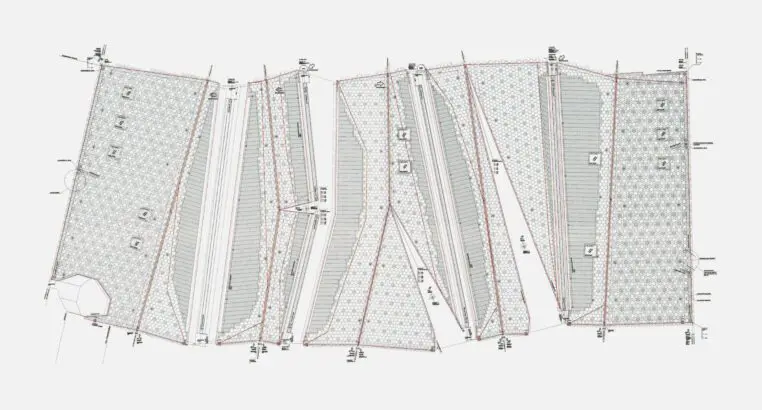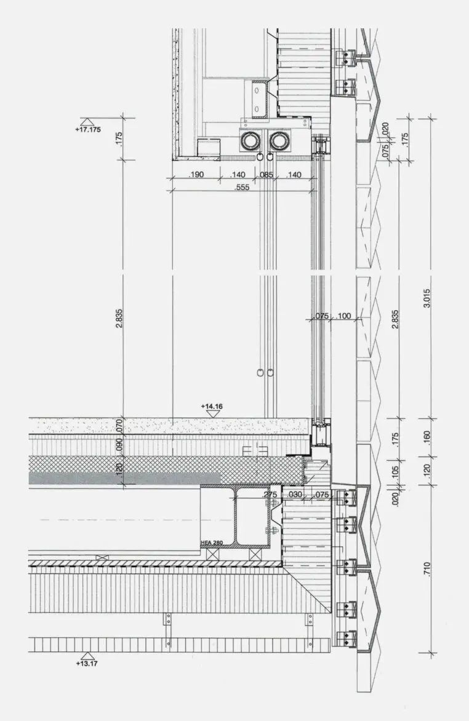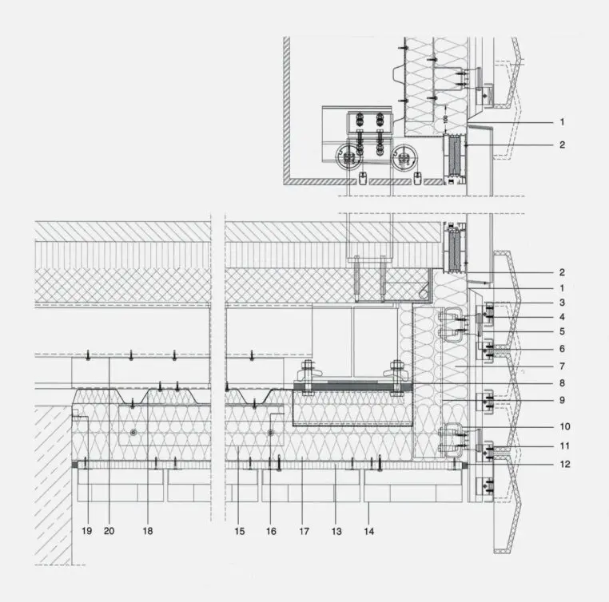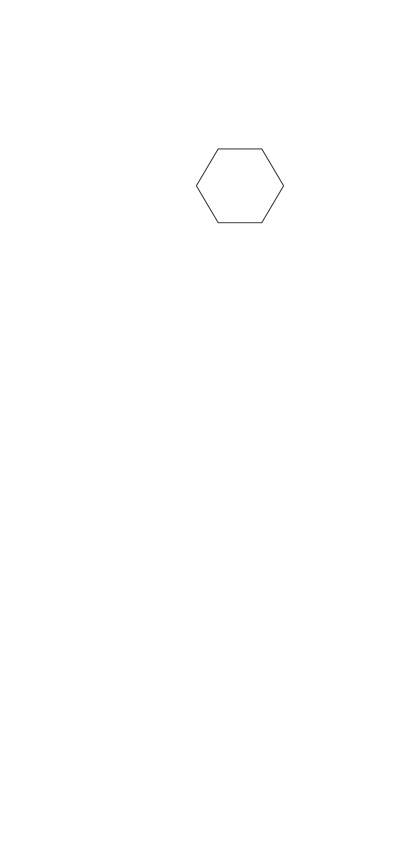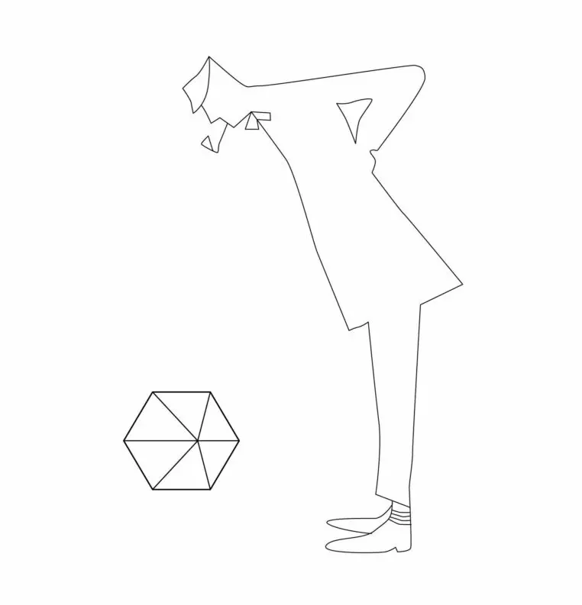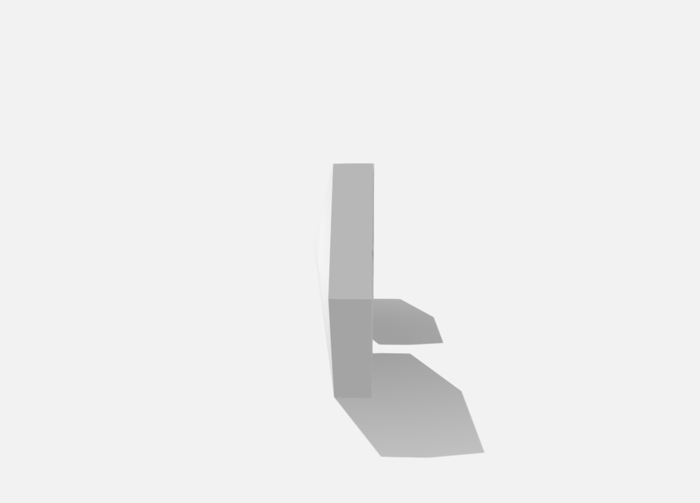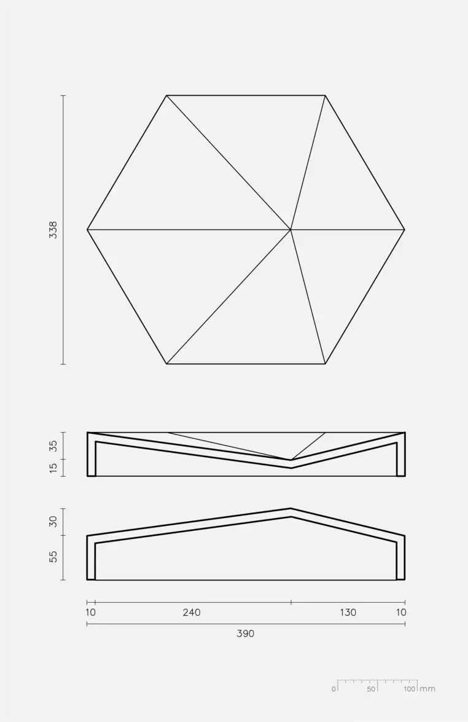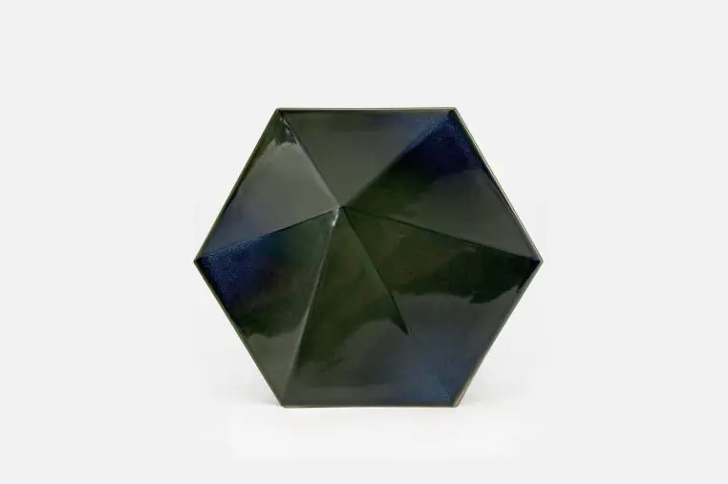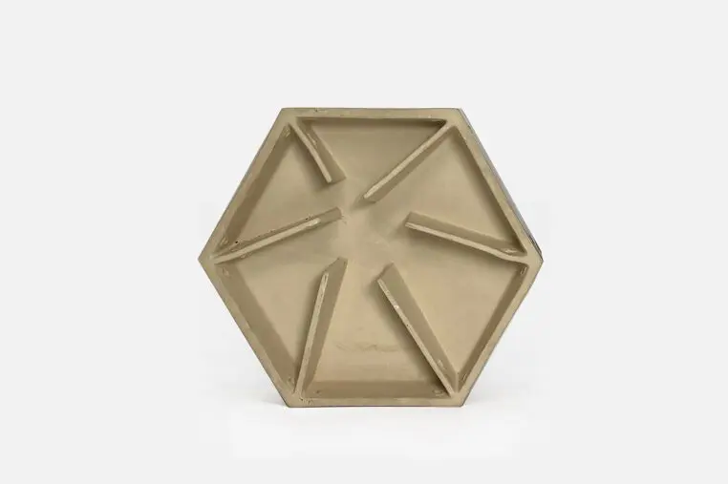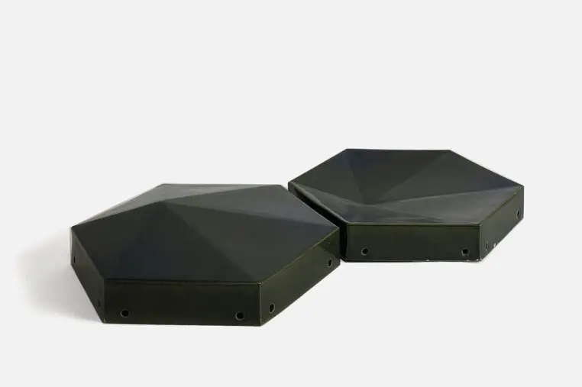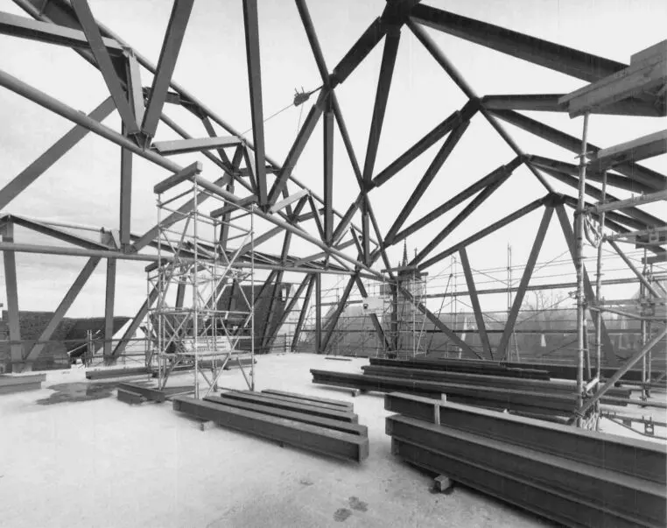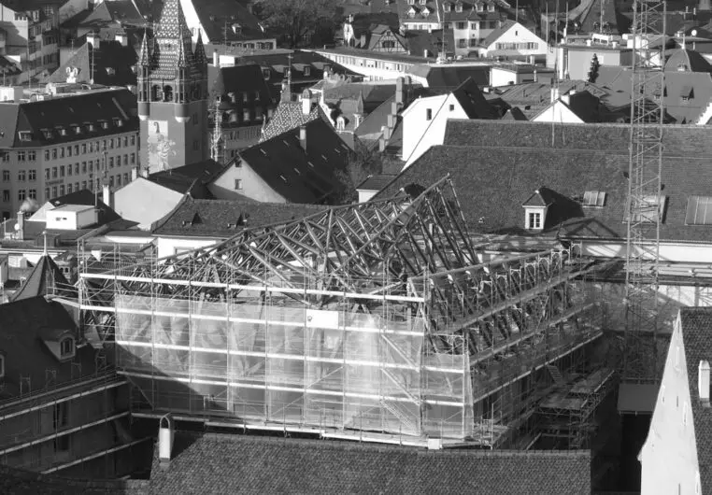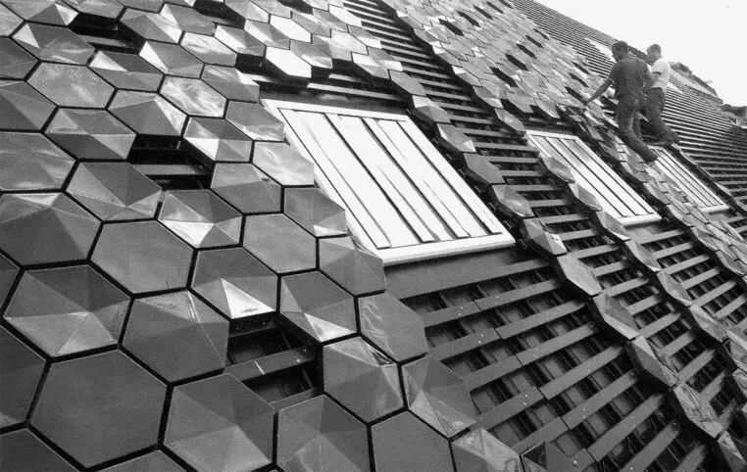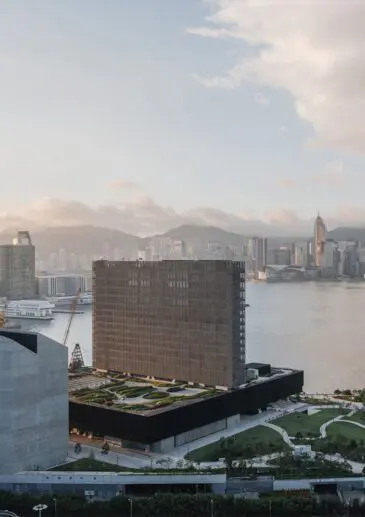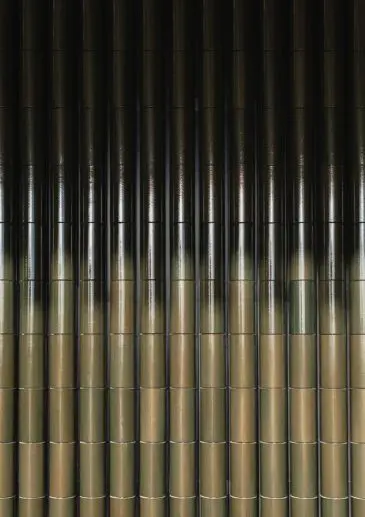The Museum der Kulturen Basel goes back to the middle of the nineteenth century. Replacing the Augustinian monastery on the Münsterhügel, the classicist building by architect Melchior Berri opened in 1849. In 1917, an extension by architects Vischer & Söhne was added. Finally, a second extension was projected by Herzog & de Meuron in 2001. Modifications would include an entrance especially for the Museum and a new roof, thereby giving it a new identity.
Consisting of irregular folds clad in ceramic pieces, the roof resonates with the medieval roofscape in which it is embedded while functioning at the same time as a clear sign of renewal in the heart of the neighborhood. The steel framework of the folded roof allows for a column-free gallery underneath, an expressive space that forms a surprising contrast to the quiet, right-angled galleries on the floors below.
Now, The courtyard, in its patchwork setting of the backs of medieval buildings, has now become an extension of the Münsterplatz. Part of the courtyard has been lowered and an expansive, gently inclined staircase leads down to the Museum entrance.
The weighty, introverted impression of the building, initially concealing its invaluable contents, is reinforced by the façades, many of whose windows have been closed off, and by the spiral-shaped construction for the hanging vegetation mounted under the eaves of the cantilevered roof above the new gallery. Hanging plants and climbing vines lend the courtyard a distinctive atmosphere and, in concert with the roof, they give the Museum a new identity. In this way, the courtyard has become a social meeting place for all kinds of Museum activities and celebrations.
