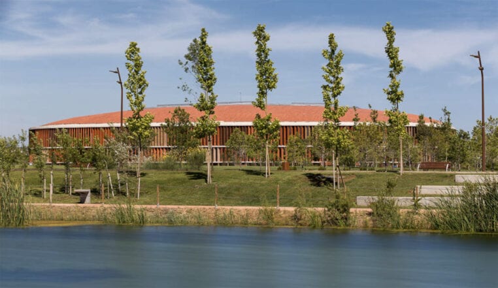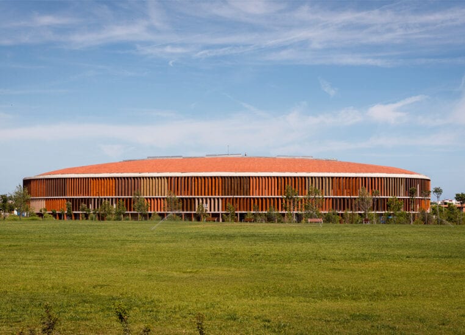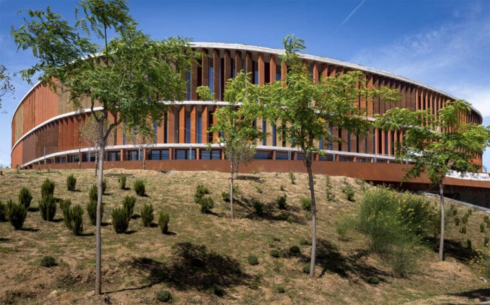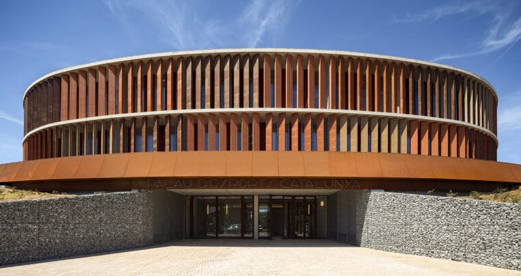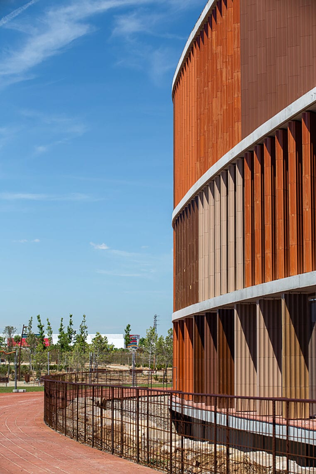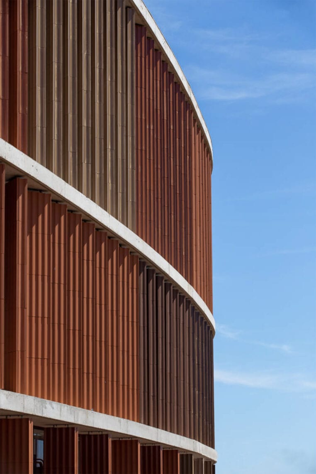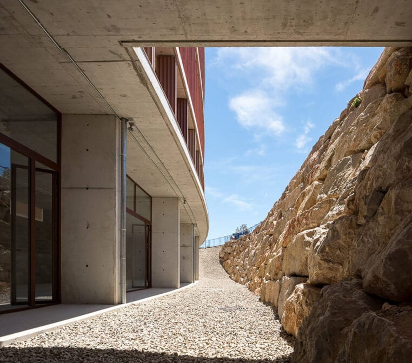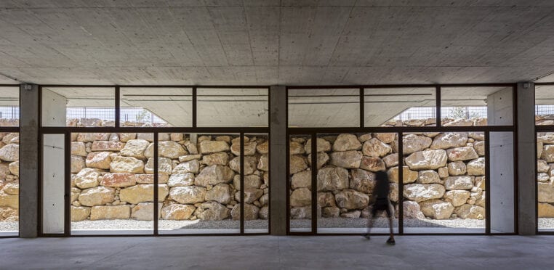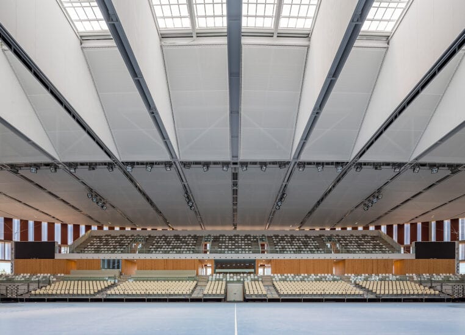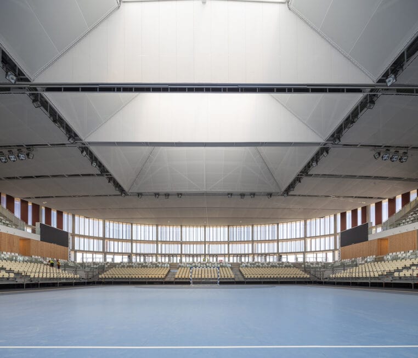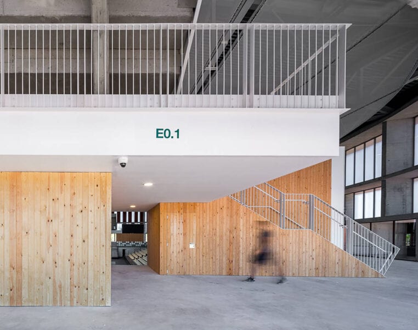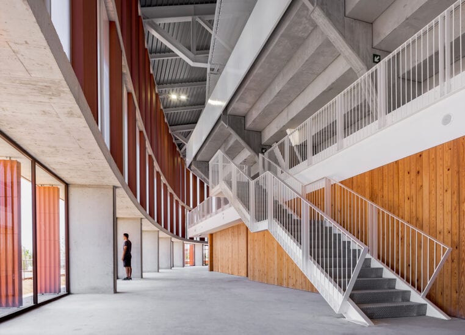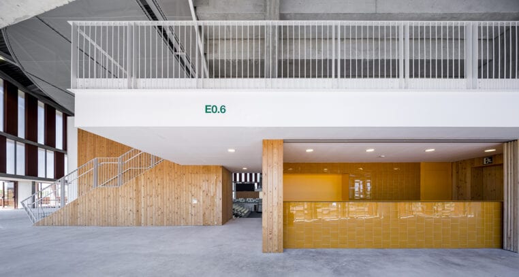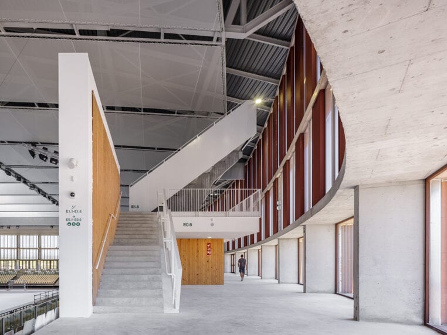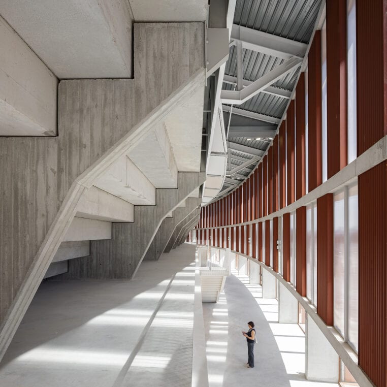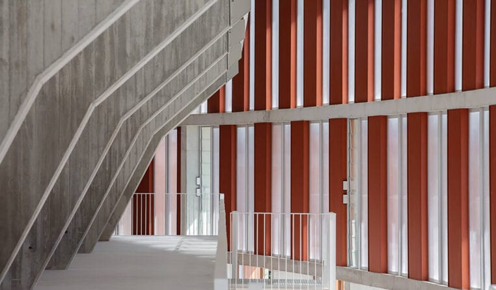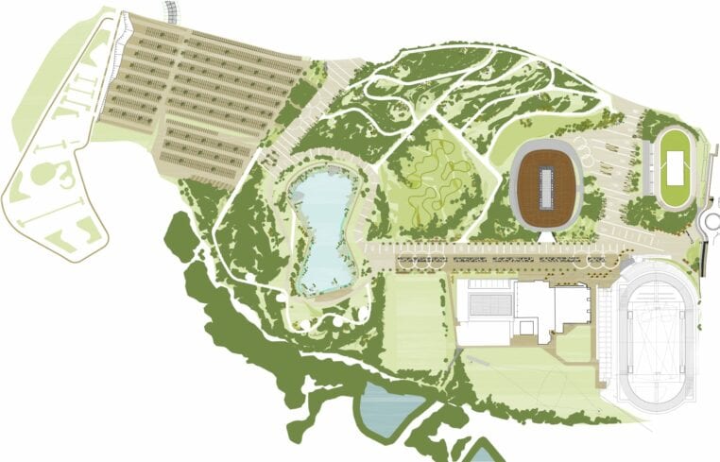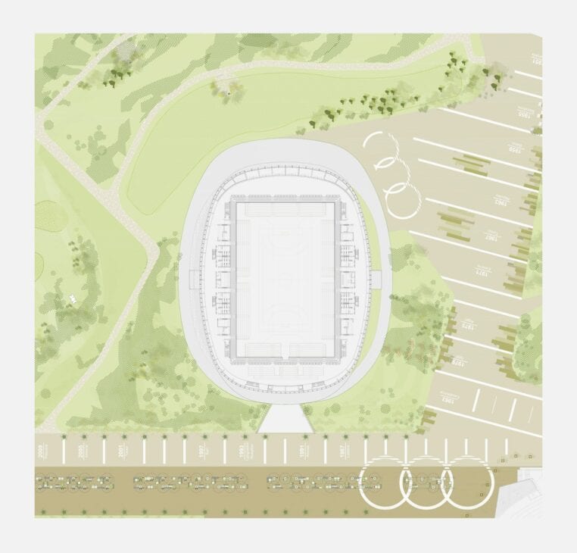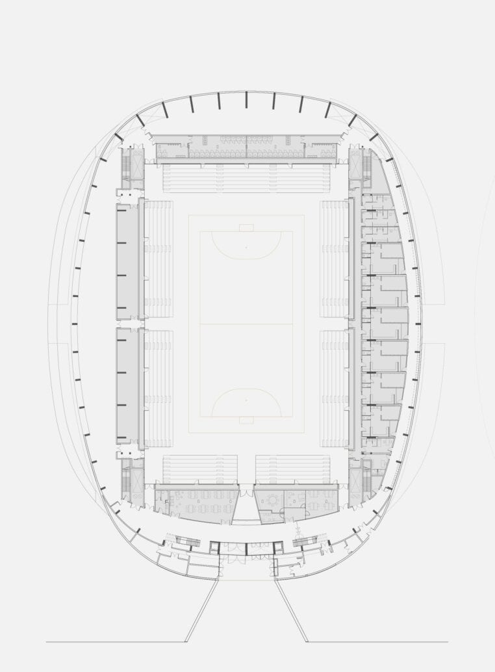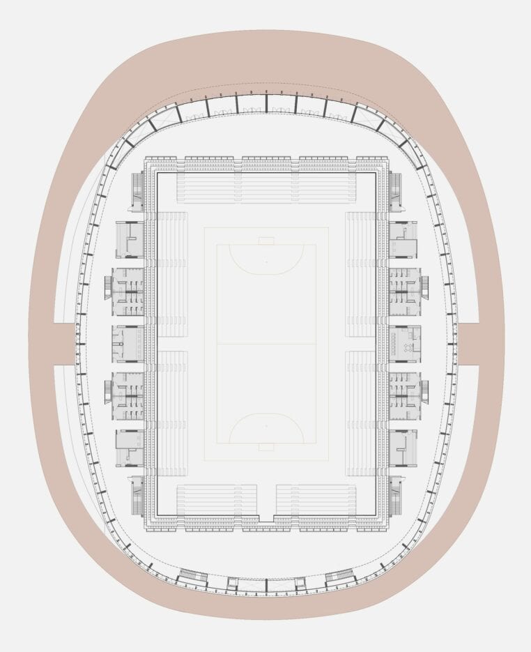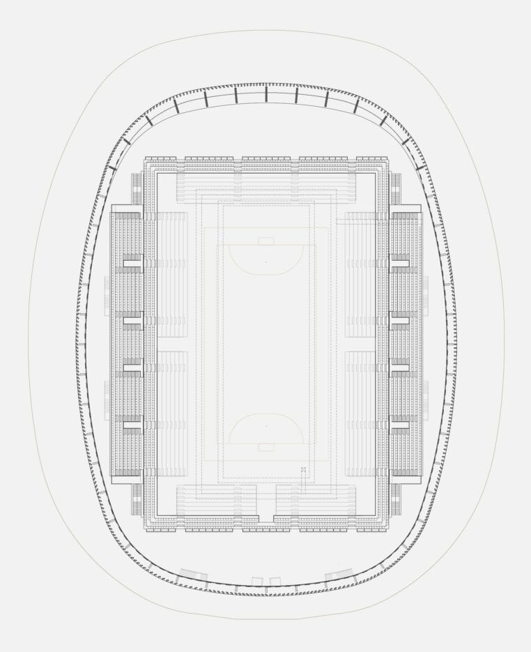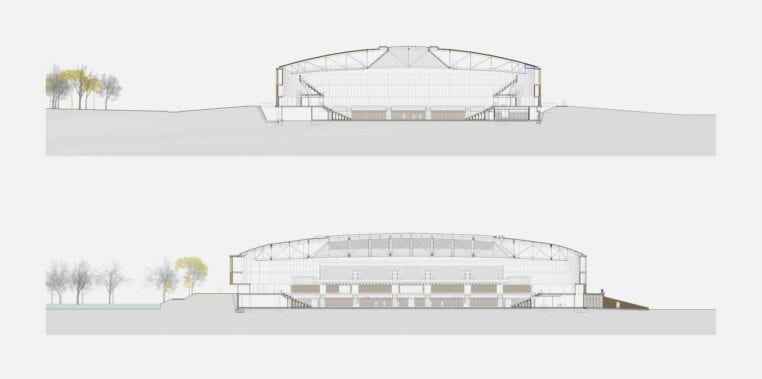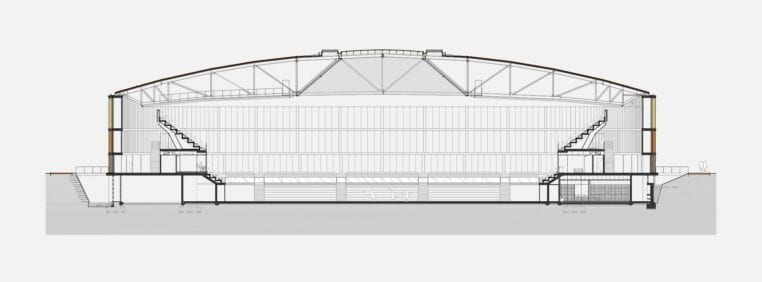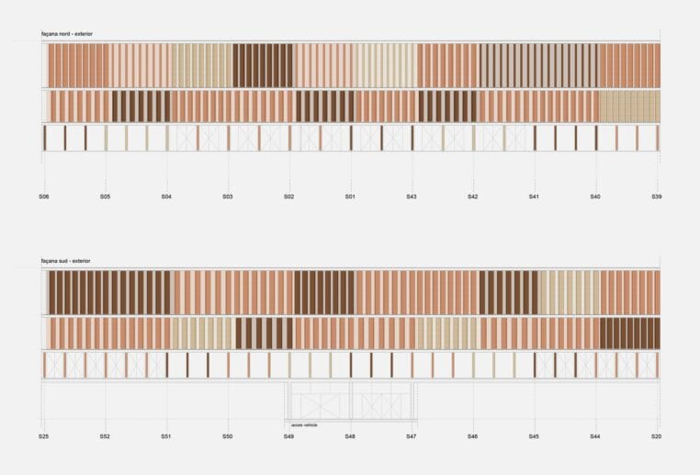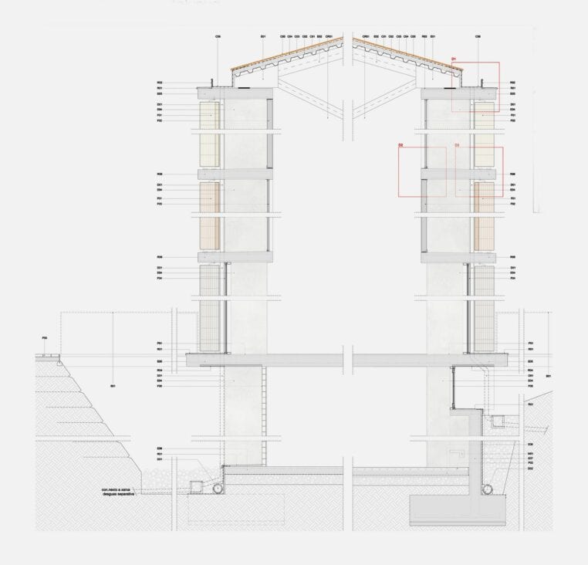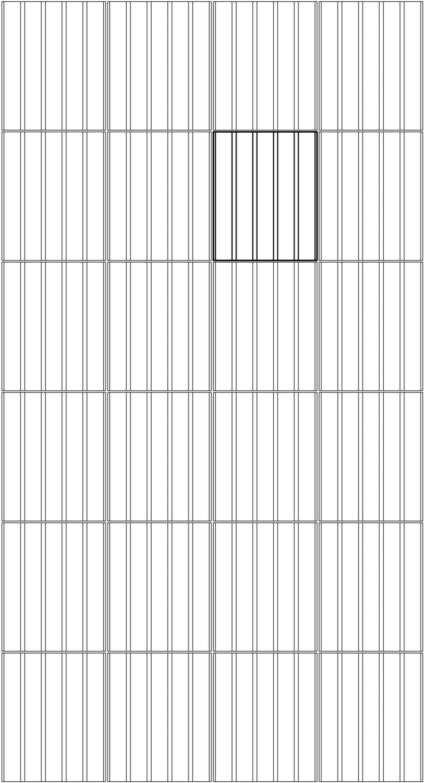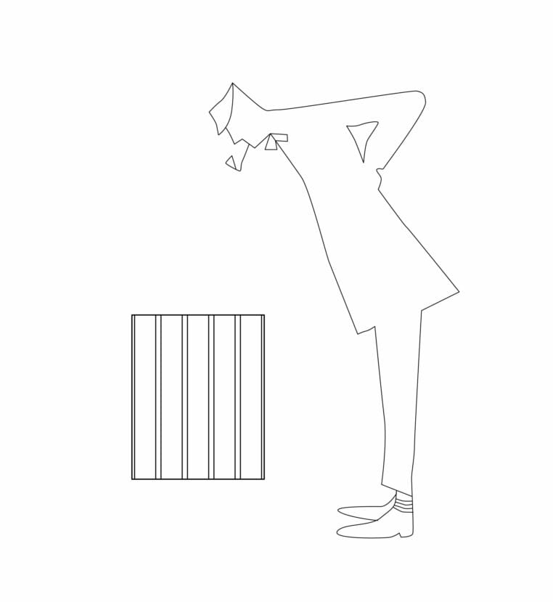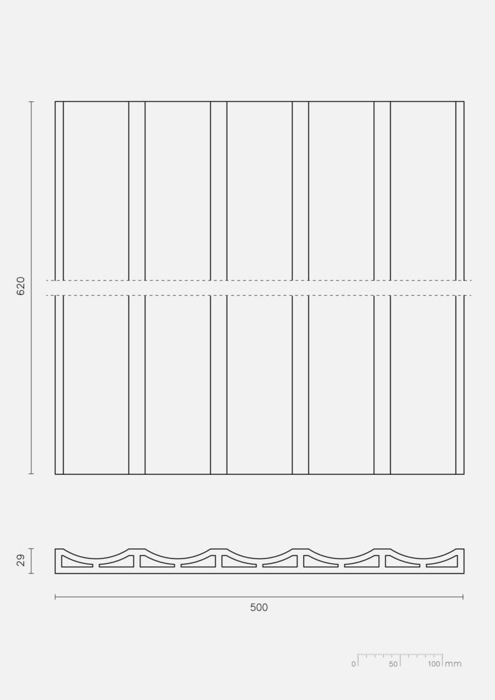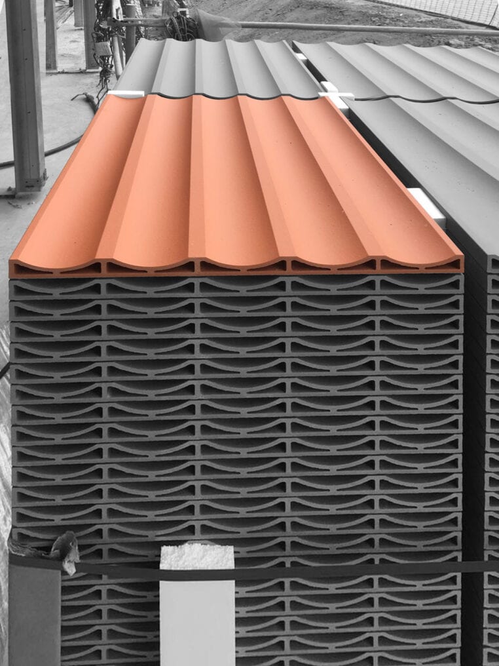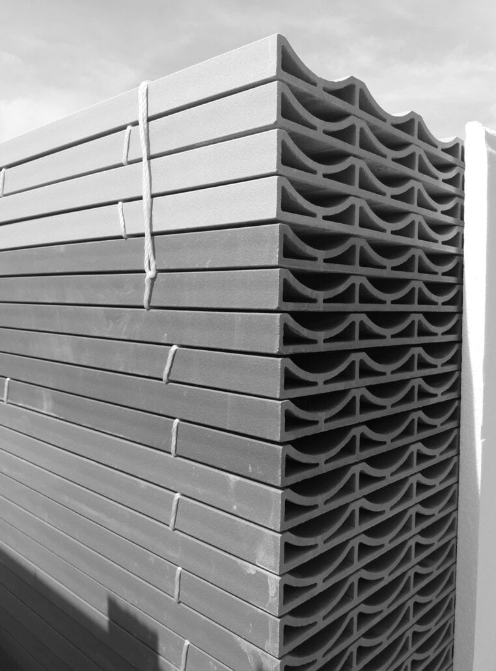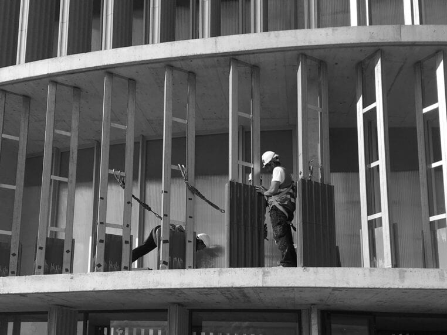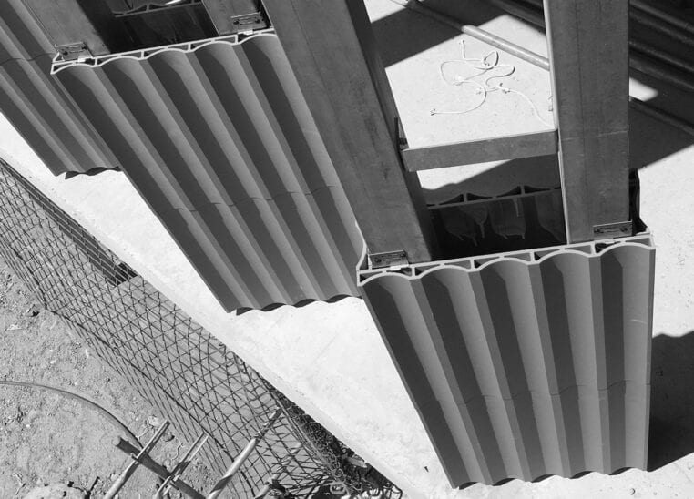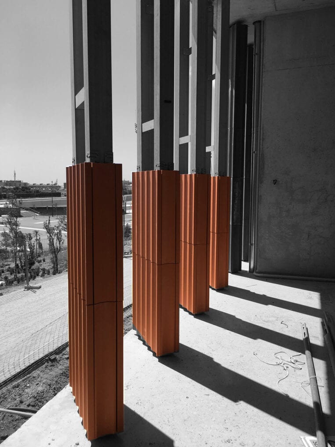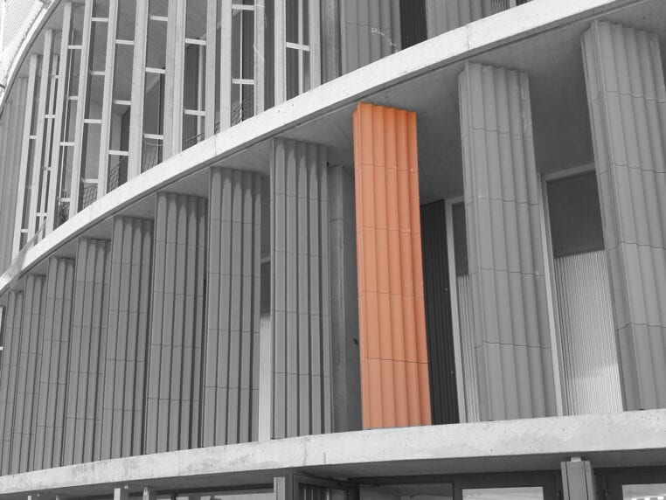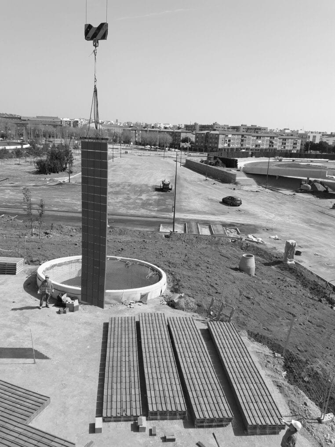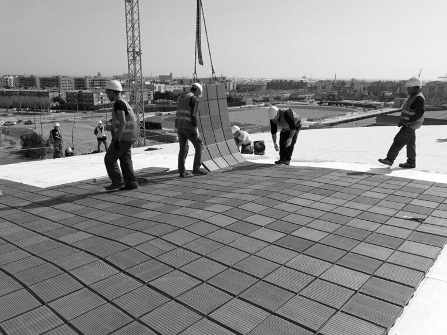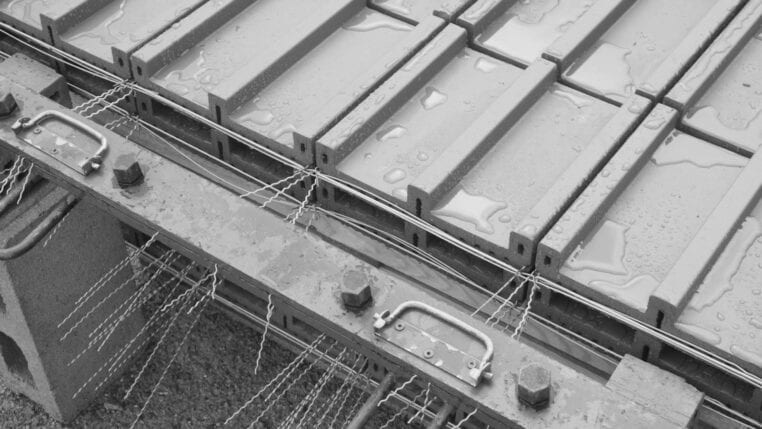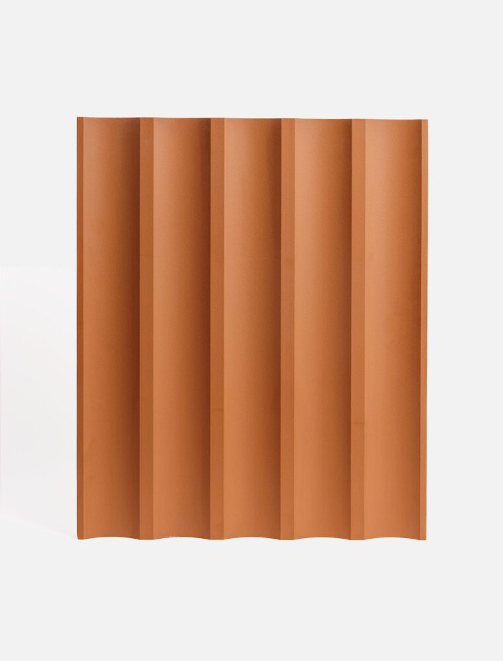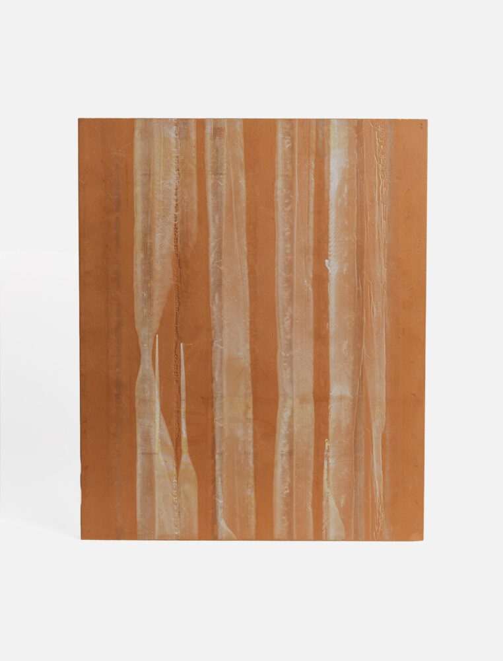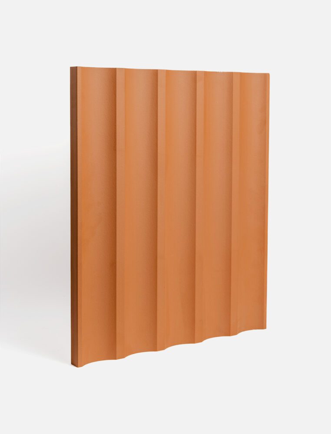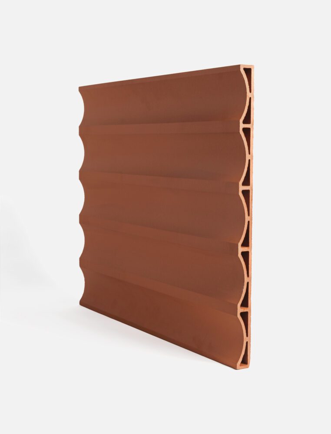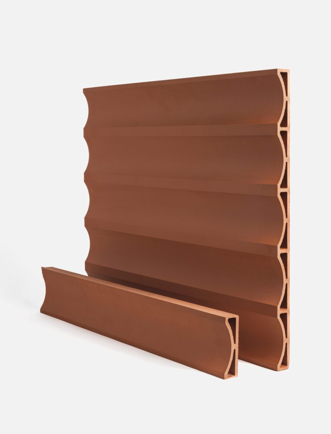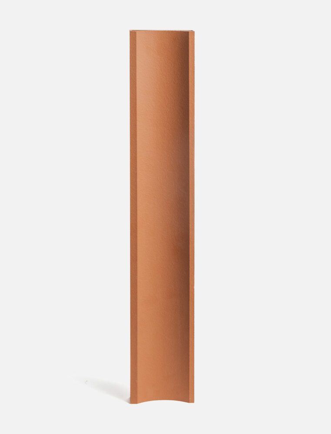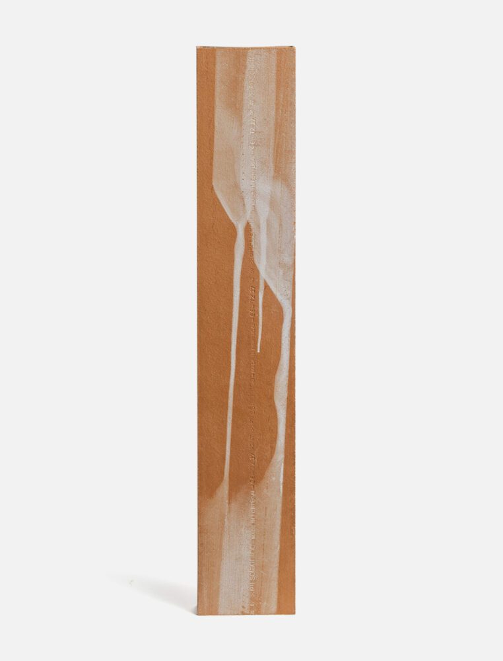The Sports Palace was built to host the main sports activity during the Mediterranean Games 2018. Palau d’Esports Catalunya, with a capacity of 5.000 spectators, presides the Olympic Ring in Campclar, in Tarragona (Spain), in the interior of a huge garden and in coexistence with the rest of the sports facilities in which the games were developed, and that together with the Palau will be part, in the future, of the sports reference area of the city.
The building is solved in one single volume developed in two different levels. Its dimension is determined by the extent of the central space, which can lodge three 44x22m contiguous courts, by bringing flexibility to the pavilions’ daily use.
The topography of the surroundings of the Palau is modified, appearing a semi-buried zone that contains the functional program (changing rooms, administration, etc.), and that allows to soften the presence of the building in the landscape. This topography modification also improves the thermal inertia of the complex.
The main axis of the circulation system of the sports complex is consolidated in the south façade of the building, with the daily access to the Palau. There is also another entrance in the north façade, closer to the city, with an access exclusively for major sporting events.
The space intended for the audience, located in the ground floor, allows controlling visually the compound and at the same time stablishing a permeable relationship with the surroundings. The accesses for the public, services, bars and press and authorities office are also located in this floor. In the lower level are placed the changing rooms, the administration spaces, reception and athletes control, storage rooms and installations. These areas in the underground floor receive natural light and ventilation thanks to the disposition of some courtyards along the façade plane.
The horizontal structure is composed of metallic trusses of 50-70 m long each 12 meters, with a light curvature that optimizes the section and minimizes costs. The vertical structure is formed by concrete screen pillars connected by concrete rings that absorb the horizontal effort, on which the façade rests.
The design of the facility answers to the premise of being as much efficient as possible including energy saving systems and energy production devices.
